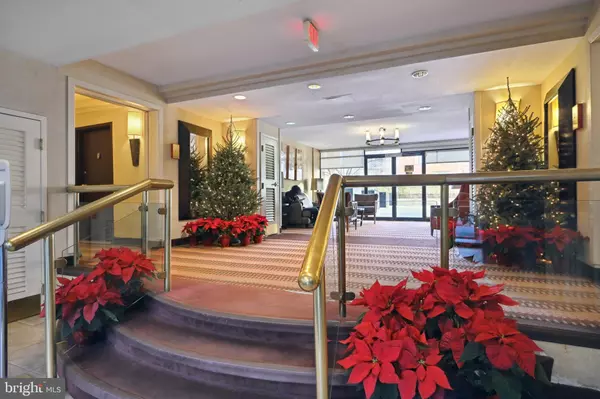
1 Bed
1 Bath
600 SqFt
1 Bed
1 Bath
600 SqFt
Key Details
Property Type Condo
Sub Type Condo/Co-op
Listing Status Active
Purchase Type For Sale
Square Footage 600 sqft
Price per Sqft $441
Subdivision Foggy Bottom
MLS Listing ID DCDC2115892
Style Contemporary
Bedrooms 1
Full Baths 1
Condo Fees $1,204
HOA Y/N N
Abv Grd Liv Area 600
Originating Board BRIGHT
Year Built 1966
Tax Year 2023
Property Description
Asking price of $234,000 after assumable $31,000 Co-op mortgage, which is included in monthly Co-op Fee. One-bedroom coop apartment. Mortgage payoff is included in monthly Co-op Fee. Claridge House welcomes both investors and residents. Investors embrace the strong market, NO WAITING PERIOD and NO EXTRA FEES making for a dynamic building and community. Please see virtual tour above! One-bedroom coop apartment.
Co-op Fees also include utilities, taxes, insurance, building maintenance & security.
Eighth floor unit, one-bedroom, one-bath with city views and surplus of natural sunlight.
Open floor plan; large living room with floor to ceiling windows on east exposures.
Efficient urban kitchen with tasteful granite counters, deep wood cabinets, ceramic tile floor. Parquet natural wood floors, ceramic kitchen floor, recessed lights, exhaust fan, gas stove, and dishwasher.
Updated bathroom features a bath/shower and ceramic tile.
Closets and storage are plentiful in foyer, hallway, bedroom and living room closet.
Spacious bedroom features wide closet and built-in shelves.
The Energy Star building amenities include 24-hour front desk, 24-hour fitness center, 24-hour business office, roof top pool with panoramic views, community room, patio with grills and gathering areas.
Claridge House is located in the heart of DC: Walk to shops, restaurants, Trader Joe's, Whole Foods, the Waterfront, Rock Creek Park, West End, Downtown, Georgetown, bus and Metro, IMV, World Bank, IFC.
The Energy Star building amenities include 24-hour front desk, 24-hour fitness center, 24-hour business office, roof top pool with panoramic views, community room, patio with grills and gathering areas.
Parking spots available on site for rent or purchase at additional cost.
Claridge House is located in the heart of DC: Walk to shops, restaurants, Trader Joe's, Whole Foods, the Waterfront, Rock Creek Park, West End, Downtown, Georgetown, bus and Metro, IMV, World Bank, IFC.
Beautifully maintained and managed building with harmonious staff and groundskeepers. 24/7 concierge and BIZ office. Find your home in Foggy Bottom. Live/Work/Study at the Claridge House Cooperative. Co-op underlying mortgage, which is included in monthly Co-op Fee. Claridge House welcomes both investors and residents. Investors embrace the strong market, no waiting period to rent their unit, and no extra fees, making for a dynamic building and community. Currently Leased through June 2023.
Find your home in Foggy Bottom. Live/Work/Study at the Claridge House Cooperative
Tenant occupied. Need 24/48 hours notice. Contact listing agent.
Currently Leased at $2,700 per month/$32,400 per year.. Future potential $3250 month income with conversion to 2 bedroom. Find your home in Foggy Bottom. Live/Work/Study at the Claridge House Cooperative. Current tenants require 24/hours 48/hours notice.
Location
State DC
County Washington
Zoning RA-5
Direction South
Rooms
Other Rooms Living Room, Primary Bedroom, Kitchen, Foyer
Main Level Bedrooms 1
Interior
Interior Features Combination Kitchen/Living, Primary Bath(s), Elevator, Entry Level Bedroom, Upgraded Countertops, Window Treatments, Flat
Hot Water Other
Heating Central
Cooling Central A/C
Flooring Wood, Ceramic Tile
Equipment Dishwasher, Microwave, Oven - Single, Oven/Range - Gas, Refrigerator, Disposal
Fireplace N
Appliance Dishwasher, Microwave, Oven - Single, Oven/Range - Gas, Refrigerator, Disposal
Heat Source Natural Gas
Laundry Common
Exterior
Amenities Available Common Grounds, Club House, Elevator, Exercise Room, Party Room, Pool - Outdoor, Laundry Facilities, Community Center
Water Access N
Roof Type Unknown
Accessibility Other
Garage N
Building
Story 1
Unit Features Hi-Rise 9+ Floors
Foundation Other
Sewer Public Sewer
Water Public
Architectural Style Contemporary
Level or Stories 1
Additional Building Above Grade
Structure Type Block Walls
New Construction N
Schools
Elementary Schools School Without Walls At Francis - Stevens
Middle Schools Hardy
High Schools Wilson Senior
School District District Of Columbia Public Schools
Others
Pets Allowed N
HOA Fee Include Ext Bldg Maint,Custodial Services Maintenance,Management,Pool(s),Snow Removal,Trash,Water,Laundry,Security Gate
Senior Community No
Tax ID 700-001209877
Ownership Cooperative
Acceptable Financing Cash, Other
Listing Terms Cash, Other
Financing Cash,Other
Special Listing Condition Standard


Emma's success as a real estate agent is driven by her unwavering commitment to honesty, integrity, and professionalism. With her deep knowledge of the local market and her dedication to exceptional service, Emma is confident that she can help you achieve your real estate goals.






