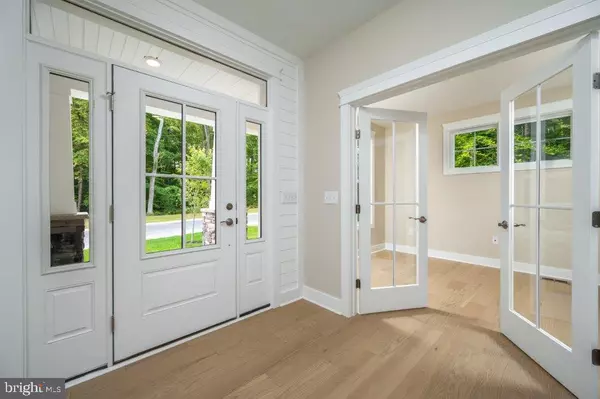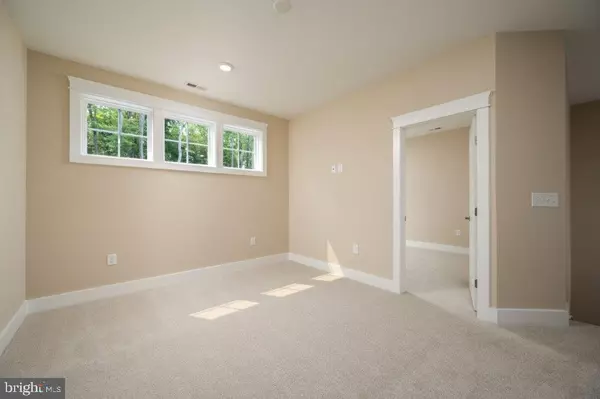
3 Beds
3 Baths
2,299 SqFt
3 Beds
3 Baths
2,299 SqFt
Key Details
Property Type Single Family Home
Sub Type Detached
Listing Status Pending
Purchase Type For Sale
Square Footage 2,299 sqft
Price per Sqft $288
Subdivision Sweetbay
MLS Listing ID DESU2056012
Style Coastal
Bedrooms 3
Full Baths 2
Half Baths 1
HOA Fees $300/mo
HOA Y/N Y
Abv Grd Liv Area 2,299
Originating Board BRIGHT
Year Built 2024
Lot Dimensions 100.00 x 100.00
Property Description
Welcome to the Annapolis by Foxlane Homes! A craftsman-style sanctuary that seamlessly blends charm and functionality. This 3-bedroom, 2.5-bath residence spans over 2,300 square feet, offering a perfect balance of spacious living and thoughtful design. From the inviting covered rear porch to the open-concept interior, every detail exudes the timeless appeal of modern open floor plan living. Discover a modern kitchen, main level owners suite, private guest bedrooms, and well-appointed bathrooms, creating a harmonious living experience. Enjoy a home where craftsmanship meets luxury creating comfort in every square foot. Home is available October/November 2024. Pricing includes upgraded finishes.
Location
State DE
County Sussex
Area Baltimore Hundred (31001)
Zoning R
Rooms
Other Rooms Bedroom 2, Bedroom 3, Kitchen, Bedroom 1, Study, Great Room, Loft, Bathroom 1, Bathroom 2
Main Level Bedrooms 1
Interior
Interior Features Carpet, Entry Level Bedroom, Floor Plan - Open, Kitchen - Gourmet, Recessed Lighting, Upgraded Countertops, Walk-in Closet(s)
Hot Water Natural Gas, Tankless
Heating Forced Air
Cooling Central A/C
Flooring Luxury Vinyl Plank, Carpet, Tile/Brick
Equipment Stainless Steel Appliances
Appliance Stainless Steel Appliances
Heat Source Natural Gas
Exterior
Exterior Feature Porch(es)
Parking Features Garage - Front Entry, Inside Access
Garage Spaces 7.0
Utilities Available Under Ground
Water Access N
Accessibility Doors - Lever Handle(s)
Porch Porch(es)
Attached Garage 3
Total Parking Spaces 7
Garage Y
Building
Story 2
Foundation Crawl Space, Block
Sewer Public Sewer
Water Public
Architectural Style Coastal
Level or Stories 2
Additional Building Above Grade, Below Grade
New Construction Y
Schools
School District Indian River
Others
Senior Community No
Tax ID 533-11.00-769.00
Ownership Fee Simple
SqFt Source Assessor
Horse Property N
Special Listing Condition Standard


Emma's success as a real estate agent is driven by her unwavering commitment to honesty, integrity, and professionalism. With her deep knowledge of the local market and her dedication to exceptional service, Emma is confident that she can help you achieve your real estate goals.






