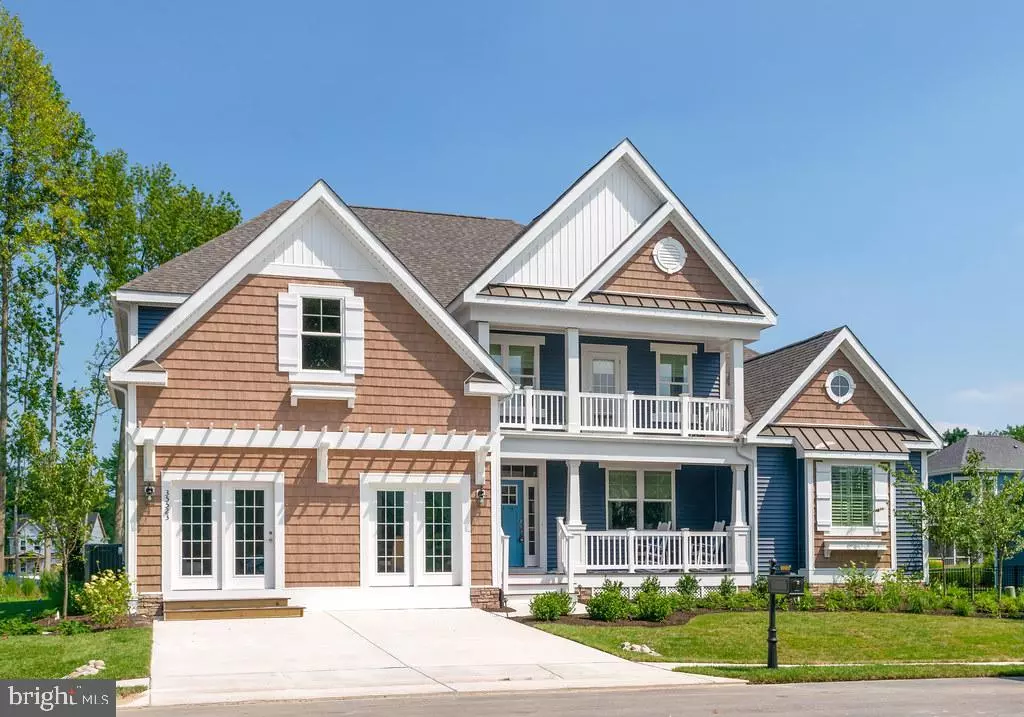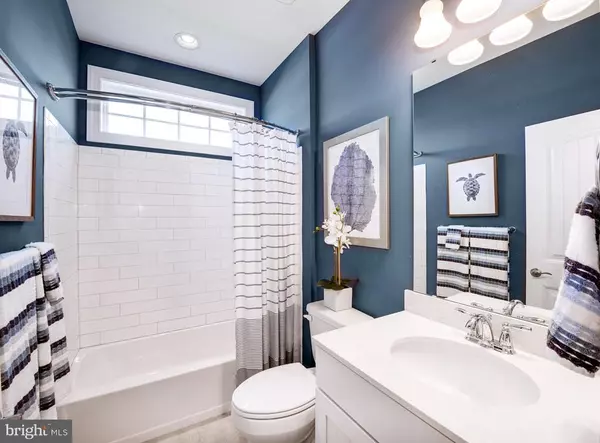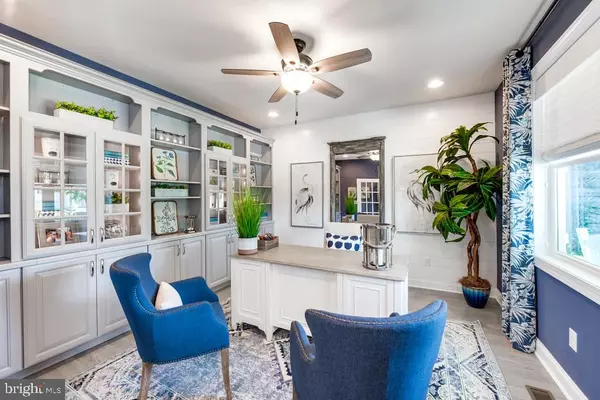
4 Beds
3 Baths
3,383 SqFt
4 Beds
3 Baths
3,383 SqFt
Key Details
Property Type Single Family Home
Sub Type Detached
Listing Status Pending
Purchase Type For Sale
Square Footage 3,383 sqft
Price per Sqft $192
Subdivision Walden
MLS Listing ID DESU2059622
Style Coastal,Contemporary,Craftsman
Bedrooms 4
Full Baths 3
HOA Fees $125/mo
HOA Y/N Y
Abv Grd Liv Area 3,383
Originating Board BRIGHT
Year Built 2021
Lot Size 0.254 Acres
Acres 0.25
Property Description
Location
State DE
County Sussex
Area Indian River Hundred (31008)
Zoning R
Rooms
Main Level Bedrooms 2
Interior
Interior Features Ceiling Fan(s), Recessed Lighting, Floor Plan - Open, Crown Moldings
Hot Water Natural Gas, Tankless
Heating Energy Star Heating System, Humidifier, Programmable Thermostat
Cooling Central A/C
Flooring Carpet, Ceramic Tile
Equipment Stainless Steel Appliances, Water Heater - Tankless
Window Features Double Hung,ENERGY STAR Qualified,Low-E
Appliance Stainless Steel Appliances, Water Heater - Tankless
Heat Source Natural Gas
Laundry Main Floor, Hookup
Exterior
Parking Features Garage - Front Entry, Inside Access
Garage Spaces 4.0
Utilities Available Under Ground
Amenities Available Basketball Courts, Bike Trail, Club House, Common Grounds, Community Center, Exercise Room, Fitness Center, Game Room, Jog/Walk Path, Meeting Room, Pier/Dock, Pool - Outdoor, Tennis Courts, Tot Lots/Playground, Other
Water Access N
Roof Type Architectural Shingle
Accessibility Doors - Lever Handle(s), 32\"+ wide Doors
Road Frontage Private
Attached Garage 2
Total Parking Spaces 4
Garage Y
Building
Lot Description Backs - Open Common Area, Pond
Story 2
Foundation Crawl Space
Sewer Public Sewer
Water Public
Architectural Style Coastal, Contemporary, Craftsman
Level or Stories 2
Additional Building Above Grade
Structure Type 2 Story Ceilings,9'+ Ceilings,Tray Ceilings,Vaulted Ceilings
New Construction Y
Schools
School District Cape Henlopen
Others
HOA Fee Include Common Area Maintenance,Management,Pier/Dock Maintenance,Pool(s),Recreation Facility,Reserve Funds,Road Maintenance,Snow Removal,Trash
Senior Community No
Tax ID 234-17.00-1009.00
Ownership Fee Simple
SqFt Source Estimated
Security Features Carbon Monoxide Detector(s),Smoke Detector
Acceptable Financing Cash, Conventional, Exchange, FHA, USDA, VA
Horse Property N
Listing Terms Cash, Conventional, Exchange, FHA, USDA, VA
Financing Cash,Conventional,Exchange,FHA,USDA,VA
Special Listing Condition Standard


Emma's success as a real estate agent is driven by her unwavering commitment to honesty, integrity, and professionalism. With her deep knowledge of the local market and her dedication to exceptional service, Emma is confident that she can help you achieve your real estate goals.






