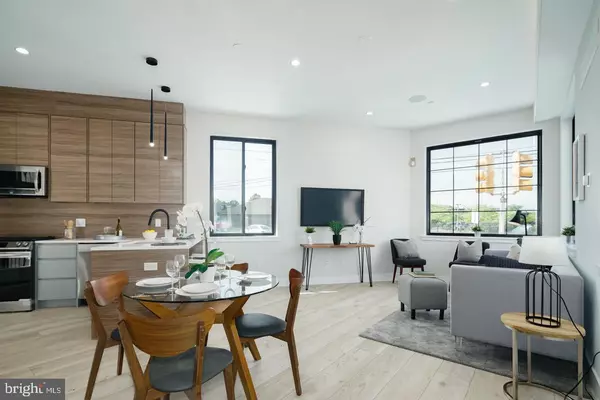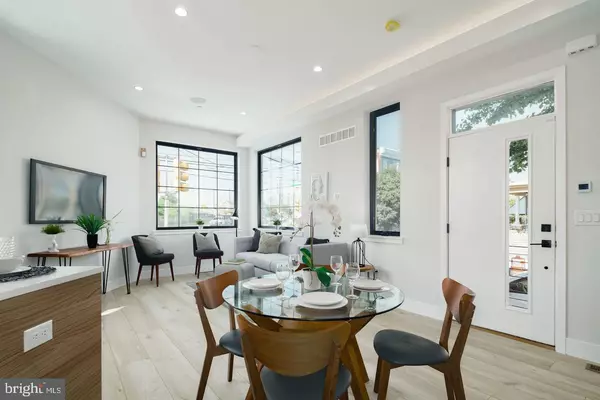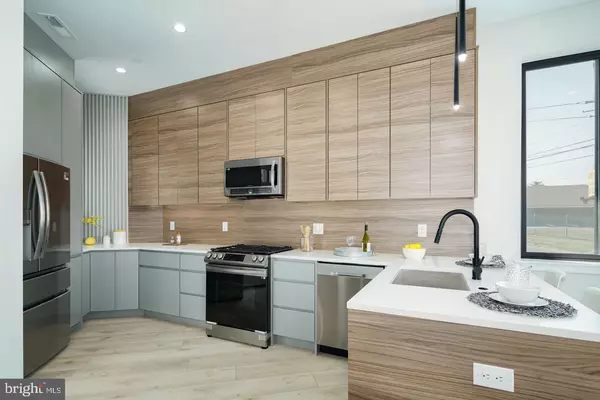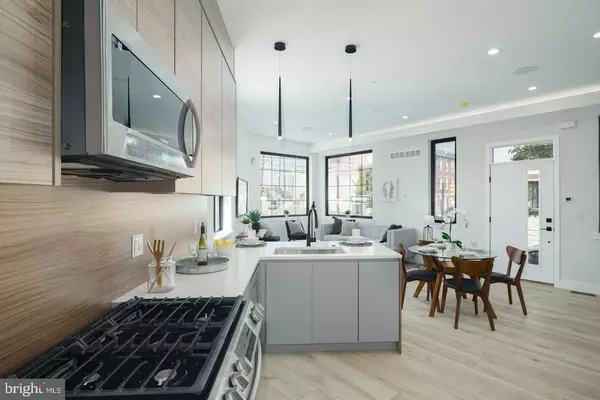
4 Beds
4 Baths
2,500 SqFt
4 Beds
4 Baths
2,500 SqFt
Key Details
Property Type Townhouse
Sub Type End of Row/Townhouse
Listing Status Active
Purchase Type For Rent
Square Footage 2,500 sqft
Subdivision Brewerytown
MLS Listing ID PAPH2341832
Style Straight Thru
Bedrooms 4
Full Baths 3
Half Baths 1
HOA Y/N N
Abv Grd Liv Area 2,500
Originating Board BRIGHT
Year Built 2022
Lot Size 809 Sqft
Acres 0.02
Property Description
This property has professional management, 24-Hr emergency maintenance, and an online tenant portal. Tenants are responsible for utilities (electricity, gas, water). Move-in requirements include the first and last month's rent plus a one-month security deposit, with a minimum lease of 12 months.
Location
State PA
County Philadelphia
Area 19121 (19121)
Zoning RSA5
Rooms
Basement Daylight, Partial, Fully Finished, Heated, Interior Access, Poured Concrete, Sump Pump
Interior
Interior Features Wet/Dry Bar, Upgraded Countertops, Built-Ins, Ceiling Fan(s), Walk-in Closet(s), Wood Floors
Hot Water Natural Gas
Heating Forced Air
Cooling Central A/C
Equipment Built-In Microwave, Built-In Range, Cooktop, Dishwasher, Dryer, Refrigerator, Stove, Washer/Dryer Stacked
Appliance Built-In Microwave, Built-In Range, Cooktop, Dishwasher, Dryer, Refrigerator, Stove, Washer/Dryer Stacked
Heat Source Natural Gas
Laundry Upper Floor
Exterior
Water Access N
Roof Type Fiberglass
Accessibility None
Garage N
Building
Story 3
Foundation Concrete Perimeter
Sewer Public Sewer
Water Public
Architectural Style Straight Thru
Level or Stories 3
Additional Building Above Grade, Below Grade
New Construction Y
Schools
School District The School District Of Philadelphia
Others
Pets Allowed N
Senior Community No
Tax ID 324192400
Ownership Other
SqFt Source Estimated


Emma's success as a real estate agent is driven by her unwavering commitment to honesty, integrity, and professionalism. With her deep knowledge of the local market and her dedication to exceptional service, Emma is confident that she can help you achieve your real estate goals.






