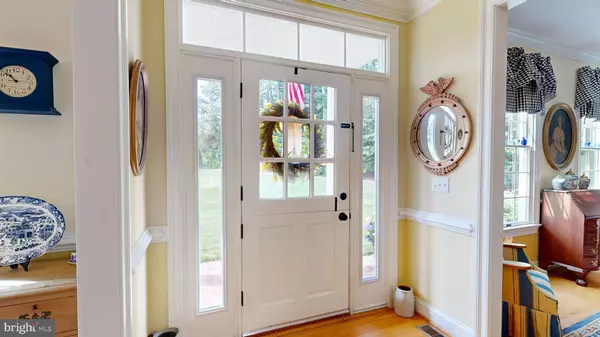
4 Beds
4 Baths
4,443 SqFt
4 Beds
4 Baths
4,443 SqFt
Key Details
Property Type Single Family Home
Sub Type Detached
Listing Status Active
Purchase Type For Sale
Square Footage 4,443 sqft
Price per Sqft $320
Subdivision Waverly Island Estates
MLS Listing ID MDTA2007842
Style Colonial
Bedrooms 4
Full Baths 3
Half Baths 1
HOA Fees $39/ann
HOA Y/N Y
Abv Grd Liv Area 4,443
Originating Board BRIGHT
Year Built 2003
Annual Tax Amount $7,222
Tax Year 2024
Lot Size 2.320 Acres
Acres 2.32
Property Description
Step inside to discover a thoughtfully designed floor plan with timeless charm. The open kitchen flows seamlessly into a casual dining and living area, complete with a vaulted ceiling and abundant natural light. Perfect for entertaining or everyday living, the formal living and dining rooms provide elegant spaces for gatherings, while the expansive deck and fenced-in pool create an outdoor haven for relaxation.
The first-floor primary suite offers convenience and privacy, while the second-floor features spacious guest suites, a cozy office, and a versatile family room. The large walk-up attic provides ample storage or potential for additional living space.
This home is ideally situated within the Oxford corridor, providing easy access to the charming town of Oxford, as well as the shopping, dining, and cultural amenities of Easton. Enjoy the benefits of rural living, with the proximity to modern conveniences, all within a peaceful, sought-after neighborhood.
Listed at $1,425,000, this property offers an attractive opportunity to experience the best of Eastern Shore living.
Location
State MD
County Talbot
Zoning RES
Direction South
Rooms
Other Rooms Living Room, Dining Room, Primary Bedroom, Bedroom 2, Bedroom 3, Bedroom 4, Kitchen, Family Room, Den, Foyer, Breakfast Room, Laundry, Office, Attic, Primary Bathroom
Main Level Bedrooms 1
Interior
Interior Features Combination Kitchen/Dining
Hot Water Electric, Multi-tank
Heating Forced Air, Heat Pump(s)
Cooling Central A/C
Flooring Hardwood
Fireplaces Number 1
Fireplaces Type Gas/Propane, Wood
Inclusions Alarm system, washer/dryer, ceiling fans, cooktop, drapery & curtain rods, curtains, exhaust fan, fireplace screens/doors, garage openers/remote, garbage disposal, microwave, storm doors, storage shed, screens, refrigerator with ice maker, pool equipment & cover, wall oven
Equipment Dishwasher, Dryer, Microwave, Oven/Range - Gas, Oven - Wall, Refrigerator, Washer
Furnishings No
Fireplace Y
Appliance Dishwasher, Dryer, Microwave, Oven/Range - Gas, Oven - Wall, Refrigerator, Washer
Heat Source Electric
Laundry Main Floor
Exterior
Exterior Feature Patio(s), Deck(s)
Parking Features Garage Door Opener
Garage Spaces 2.0
Pool Fenced
Water Access N
View Garden/Lawn
Roof Type Shingle
Accessibility None
Porch Patio(s), Deck(s)
Attached Garage 2
Total Parking Spaces 2
Garage Y
Building
Lot Description Backs to Trees, Front Yard, Landscaping, Rural
Story 2
Foundation Block, Crawl Space
Sewer On Site Septic
Water Well
Architectural Style Colonial
Level or Stories 2
Additional Building Above Grade, Below Grade
New Construction N
Schools
School District Talbot County Public Schools
Others
HOA Fee Include Common Area Maintenance
Senior Community No
Tax ID 2101060376
Ownership Fee Simple
SqFt Source Assessor
Horse Property N
Special Listing Condition Standard


Emma's success as a real estate agent is driven by her unwavering commitment to honesty, integrity, and professionalism. With her deep knowledge of the local market and her dedication to exceptional service, Emma is confident that she can help you achieve your real estate goals.






