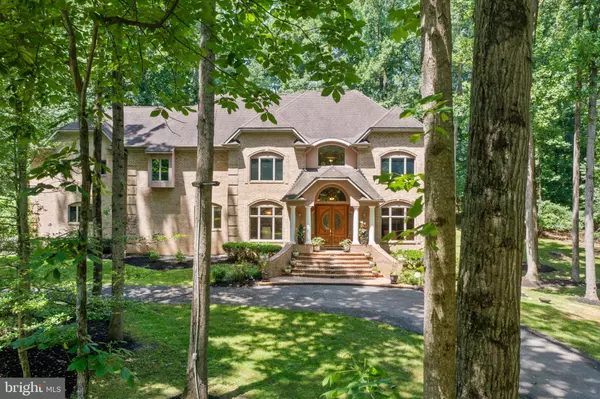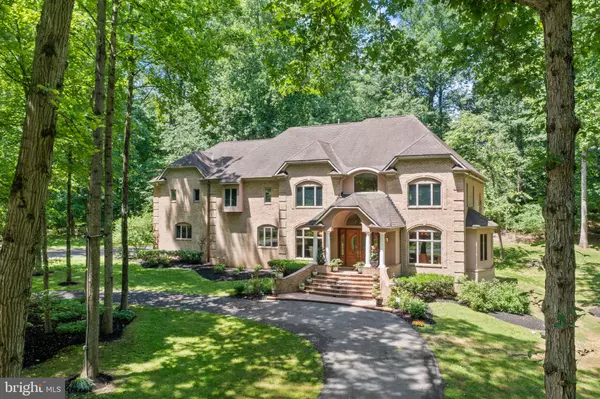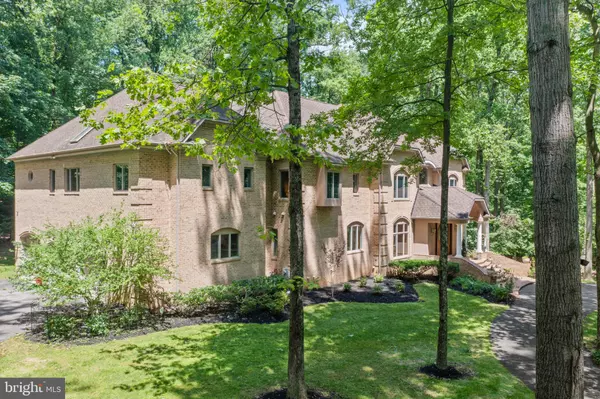6 Beds
6 Baths
8,427 SqFt
6 Beds
6 Baths
8,427 SqFt
Key Details
Property Type Single Family Home
Sub Type Detached
Listing Status Pending
Purchase Type For Sale
Square Footage 8,427 sqft
Price per Sqft $189
Subdivision Woodmark
MLS Listing ID MDHW2039934
Style Colonial,Contemporary,Traditional
Bedrooms 6
Full Baths 5
Half Baths 1
HOA Y/N N
Abv Grd Liv Area 6,357
Originating Board BRIGHT
Year Built 2001
Annual Tax Amount $17,166
Tax Year 2024
Lot Size 3.170 Acres
Acres 3.17
Property Description
bidet, and an extra large jacuzzi with a shiatzu massage feature and an overhead skylight window.
The upper-level hosts recently installed carpet throughout 4 additional bedrooms, including a bedroom/ office, and 2 full bathrooms all equipped with bidets, and a dual-access laundry room featuring built-in cabinets and a custom counter for ironing. The open-finished lower level houses a kitchenette, a full bathroom, and multiple electrical circuits for various entertaining purposes. The exterior includes concrete patios, garden boxes, and an upper-level balcony overlooking the lush greenery and wooded surround. This sought-after community offers proximity to shopping and dining on Route 40, nearby access to Highway 29, 70, and 695, and a short drive to BWI Airport for a weekend getaway. It is districted to renowned schools and a great location for DC and Baltimore commuters. Welcome Home!
Location
State MD
County Howard
Zoning RRDEO
Rooms
Other Rooms Living Room, Dining Room, Primary Bedroom, Sitting Room, Bedroom 2, Bedroom 3, Bedroom 4, Bedroom 5, Kitchen, Family Room, Foyer, Breakfast Room, Sun/Florida Room, Laundry, Loft, Mud Room, Recreation Room, Storage Room, Bonus Room, Primary Bathroom, Full Bath, Half Bath
Basement Connecting Stairway, Full, Heated, Improved, Interior Access, Outside Entrance, Daylight, Full, Fully Finished, Poured Concrete, Side Entrance, Walkout Level, Windows
Main Level Bedrooms 1
Interior
Interior Features Attic, Attic/House Fan, Bar, Breakfast Area, Built-Ins, Butlers Pantry, Carpet, Cedar Closet(s), Ceiling Fan(s), Central Vacuum, Chair Railings, Crown Moldings, Curved Staircase, Dining Area, Double/Dual Staircase, Entry Level Bedroom, Family Room Off Kitchen, Floor Plan - Open, Floor Plan - Traditional, Formal/Separate Dining Room, Kitchen - Eat-In, Kitchen - Gourmet, Kitchen - Island, Primary Bath(s), Pantry, Recessed Lighting, Skylight(s), Bathroom - Tub Shower, Upgraded Countertops, Walk-in Closet(s), Water Treat System, Wet/Dry Bar, Window Treatments, Wood Floors
Hot Water Natural Gas
Heating Forced Air, Zoned
Cooling Central A/C, Attic Fan, Ceiling Fan(s)
Flooring Carpet, Ceramic Tile, Concrete, Hardwood, Laminated, Marble, Vinyl, Wood, Other
Fireplaces Number 2
Fireplaces Type Marble, Gas/Propane, Electric
Inclusions See Disclosures
Equipment Built-In Range, Central Vacuum, Commercial Range, Cooktop, Dishwasher, Disposal, Dryer, Dryer - Gas, Energy Efficient Appliances, Exhaust Fan, Freezer, Humidifier, Icemaker, Oven - Double, Oven - Wall, Refrigerator, Stainless Steel Appliances, Washer, Washer/Dryer Stacked, Water Dispenser, Water Heater
Fireplace Y
Window Features Casement,Palladian,Skylights,Sliding,Transom
Appliance Built-In Range, Central Vacuum, Commercial Range, Cooktop, Dishwasher, Disposal, Dryer, Dryer - Gas, Energy Efficient Appliances, Exhaust Fan, Freezer, Humidifier, Icemaker, Oven - Double, Oven - Wall, Refrigerator, Stainless Steel Appliances, Washer, Washer/Dryer Stacked, Water Dispenser, Water Heater
Heat Source Natural Gas
Laundry Has Laundry, Main Floor, Upper Floor
Exterior
Exterior Feature Balcony, Patio(s), Deck(s), Enclosed
Parking Features Garage - Side Entry, Inside Access, Additional Storage Area
Garage Spaces 9.0
Water Access N
View Garden/Lawn, Trees/Woods
Roof Type Architectural Shingle,Hip
Accessibility None
Porch Balcony, Patio(s), Deck(s), Enclosed
Attached Garage 3
Total Parking Spaces 9
Garage Y
Building
Lot Description Stream/Creek
Story 3.5
Foundation Permanent
Sewer Septic Exists
Water Well
Architectural Style Colonial, Contemporary, Traditional
Level or Stories 3.5
Additional Building Above Grade, Below Grade
Structure Type 2 Story Ceilings,9'+ Ceilings,Cathedral Ceilings,Dry Wall,High,Tray Ceilings,Wood Ceilings
New Construction N
Schools
Elementary Schools Triadelphia Ridge
Middle Schools Folly Quarter
High Schools Glenelg
School District Howard County Public School System
Others
Senior Community No
Tax ID 1403318257
Ownership Fee Simple
SqFt Source Assessor
Security Features Main Entrance Lock,Security System
Special Listing Condition Standard

Emma's success as a real estate agent is driven by her unwavering commitment to honesty, integrity, and professionalism. With her deep knowledge of the local market and her dedication to exceptional service, Emma is confident that she can help you achieve your real estate goals.






