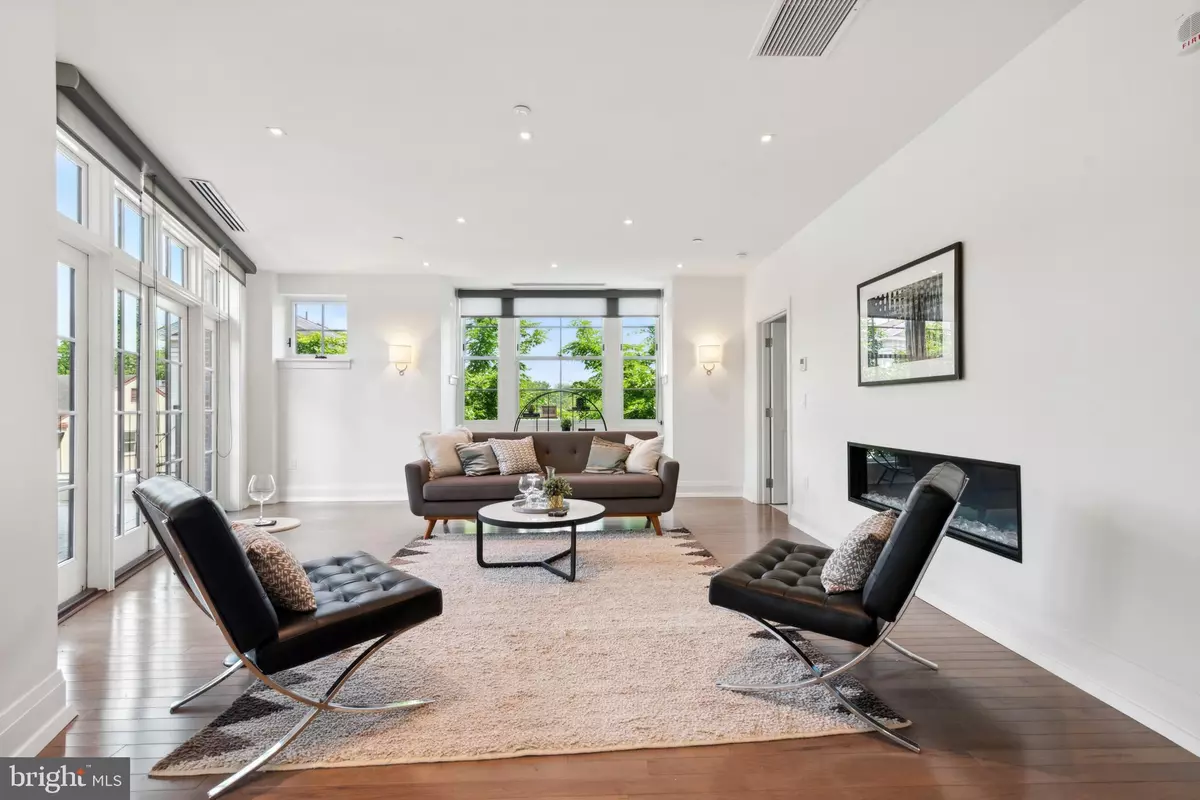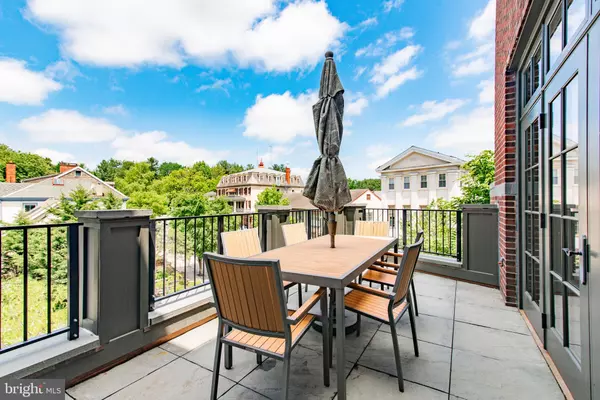2 Beds
3 Baths
1,923 SqFt
2 Beds
3 Baths
1,923 SqFt
Key Details
Property Type Condo
Sub Type Condo/Co-op
Listing Status Active
Purchase Type For Sale
Square Footage 1,923 sqft
Price per Sqft $881
Subdivision Chestnut Hill
MLS Listing ID PAPH2331860
Style Contemporary
Bedrooms 2
Full Baths 3
Condo Fees $898/mo
HOA Y/N N
Abv Grd Liv Area 1,923
Originating Board BRIGHT
Year Built 2017
Annual Tax Amount $1,722
Tax Year 2021
Property Description
Step inside to experience the open floor plan of this beautiful corner unit flooded with natural light. 3D seamlessly blends contemporary style living with high-end finishes throughout. The gourmet kitchen comes complete with Thermador appliances and ample counter seating, perfect for both casual dining and entertaining guests. Retreat to the expansive primary suite, where you will find a spa-like bathroom with a multi-jet steam shower, double sink vanity, and porcelain tile flooring.
Take advantage of the corner balcony overlooking the village of Chestnut Hill, while offering a tranquil space to unwind. Beyond the confines of your luxurious abode, explore the vibrant neighborhood teeming with local restaurants, markets, and boutiques, all just steps away. Immerse yourself in the natural beauty of the Wissahickon Valley, with its endless footpaths inviting you to explore the crown jewel of Fairmont Park. Two dedicated parking spaces in the underground garage gives peace of mind. Commuting is a breeze whether you choose to hop on one of the nearby regional rail lines for a quick 30-minute journey to Center City Philadelphia or opt for a scenic route along the picturesque Schuylkill River.
Embrace the convenience of a maintenance-free lifestyle in the garden district of Philadelphia, where every day brings new opportunities for relaxation and discovery. Don't miss your chance to call One West 3D home – where urban living meets country charm in perfect harmony. Schedule your private tour today and experience Chestnut Hill living at its finest.
Location
State PA
County Philadelphia
Area 19118 (19118)
Zoning CMX25
Rooms
Other Rooms Living Room, Dining Room, Primary Bedroom, Kitchen, Bedroom 1, Other
Main Level Bedrooms 2
Interior
Interior Features Primary Bath(s), Sprinkler System, Elevator, Intercom
Hot Water Natural Gas
Heating Zoned
Cooling Central A/C
Flooring Wood, Fully Carpeted, Tile/Brick, Marble
Fireplaces Number 1
Equipment Dishwasher, Dryer, Washer, Built-In Microwave, Oven - Single, Oven/Range - Gas, Range Hood, Refrigerator, Stainless Steel Appliances, Stove
Fireplace Y
Appliance Dishwasher, Dryer, Washer, Built-In Microwave, Oven - Single, Oven/Range - Gas, Range Hood, Refrigerator, Stainless Steel Appliances, Stove
Heat Source Electric
Laundry Main Floor
Exterior
Parking Features Garage Door Opener, Underground, Oversized
Garage Spaces 2.0
Utilities Available Cable TV, Natural Gas Available
Amenities Available Elevator, Extra Storage
Water Access N
Roof Type Flat
Accessibility Mobility Improvements
Attached Garage 2
Total Parking Spaces 2
Garage Y
Building
Story 1
Unit Features Mid-Rise 5 - 8 Floors
Sewer Public Sewer
Water Public
Architectural Style Contemporary
Level or Stories 1
Additional Building Above Grade
Structure Type 9'+ Ceilings
New Construction N
Schools
School District The School District Of Philadelphia
Others
Pets Allowed Y
HOA Fee Include Common Area Maintenance,Ext Bldg Maint,Management,Parking Fee,Snow Removal,Trash
Senior Community No
Tax ID 888096022
Ownership Condominium
Security Features Intercom,Sprinkler System - Indoor
Special Listing Condition Standard
Pets Allowed Number Limit, Dogs OK, Cats OK

Emma's success as a real estate agent is driven by her unwavering commitment to honesty, integrity, and professionalism. With her deep knowledge of the local market and her dedication to exceptional service, Emma is confident that she can help you achieve your real estate goals.






