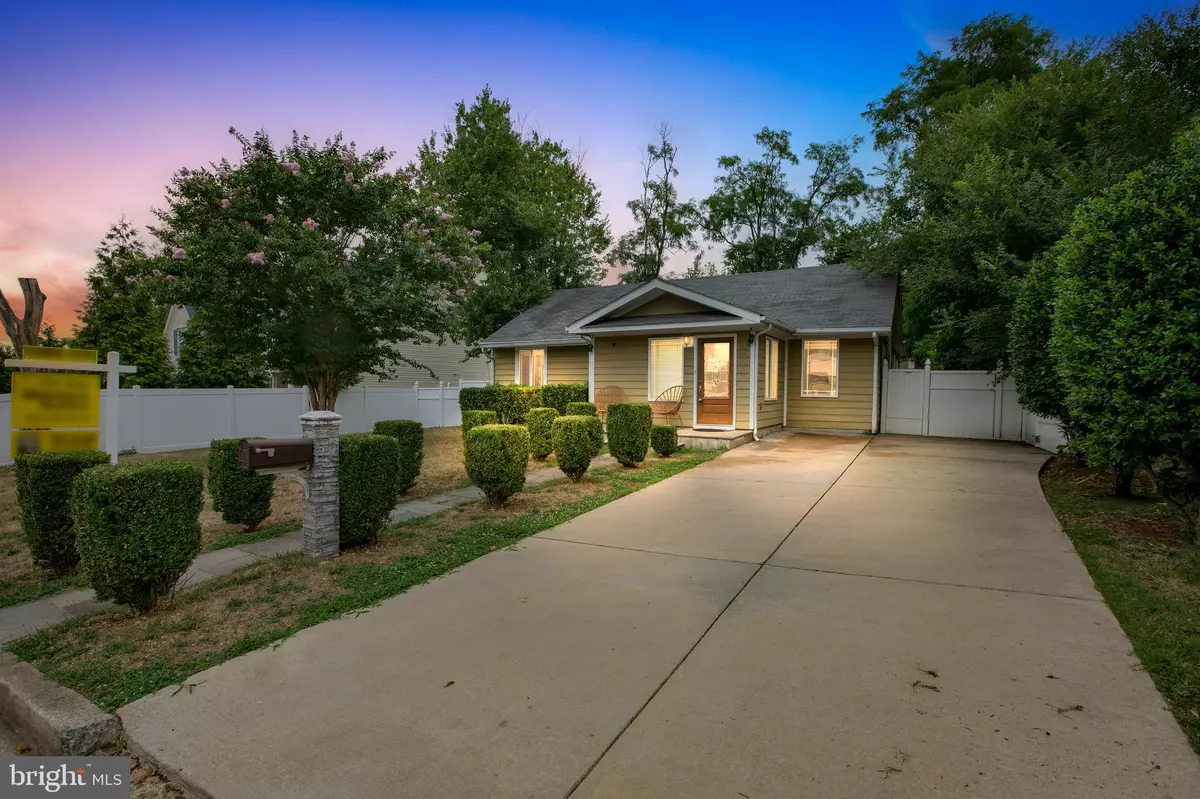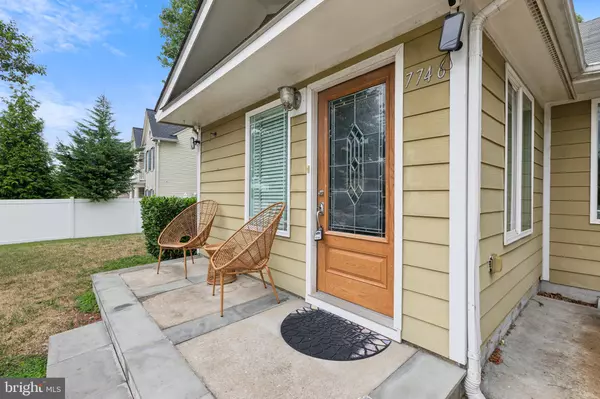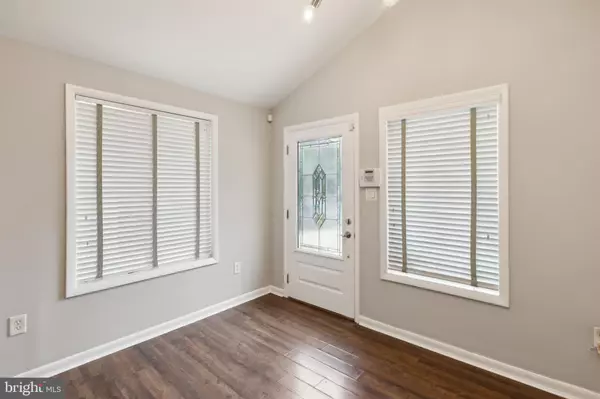
4 Beds
3 Baths
2,489 SqFt
4 Beds
3 Baths
2,489 SqFt
Key Details
Property Type Single Family Home
Sub Type Detached
Listing Status Active
Purchase Type For Sale
Square Footage 2,489 sqft
Price per Sqft $361
Subdivision Pimmit Hills
MLS Listing ID VAFX2179630
Style Raised Ranch/Rambler
Bedrooms 4
Full Baths 3
HOA Y/N N
Abv Grd Liv Area 2,489
Originating Board BRIGHT
Year Built 1952
Annual Tax Amount $4,675
Tax Year 2015
Lot Size 10,312 Sqft
Acres 0.24
Property Description
This spacious haven boasts 4 bedrooms and 3 full baths, providing ample space for families or multi-generational living. The updated kitchen with stainless steel appliances, granite countertops, and a ceramic backsplash seamlessly connects to the extra family room at the rear, creating a perfect space for entertaining and everyday living. Unwind or work from home in the versatile auxiliary building, complete with electricity, air conditioning, and heat – ideal for a man cave, she shed, home office, or even a comfortable meeting space. Enjoy the privacy of a fenced backyard featuring an oversized patio – perfect for creating your dream outdoor living space.
Location
State VA
County Fairfax
Zoning 140
Rooms
Other Rooms Bedroom 2, Bedroom 3, Bedroom 4, Bedroom 1
Main Level Bedrooms 4
Interior
Interior Features Combination Kitchen/Dining, Combination Dining/Living, Entry Level Bedroom, Family Room Off Kitchen, Floor Plan - Open
Hot Water Electric
Cooling Energy Star Cooling System
Equipment Built-In Microwave, Built-In Range, Dishwasher, Disposal, Dryer, Refrigerator, Washer
Fireplace N
Appliance Built-In Microwave, Built-In Range, Dishwasher, Disposal, Dryer, Refrigerator, Washer
Heat Source Electric
Exterior
Water Access N
Accessibility No Stairs, Ramp - Main Level
Garage N
Building
Story 1
Foundation Other
Sewer Public Sewer
Water Public
Architectural Style Raised Ranch/Rambler
Level or Stories 1
Additional Building Above Grade, Below Grade
New Construction N
Schools
Elementary Schools Westgate
Middle Schools Kilmer
High Schools Marshall
School District Fairfax County Public Schools
Others
Pets Allowed Y
Senior Community No
Tax ID 0392 06 0102
Ownership Fee Simple
SqFt Source Estimated
Special Listing Condition Standard
Pets Allowed No Pet Restrictions


Emma's success as a real estate agent is driven by her unwavering commitment to honesty, integrity, and professionalism. With her deep knowledge of the local market and her dedication to exceptional service, Emma is confident that she can help you achieve your real estate goals.






