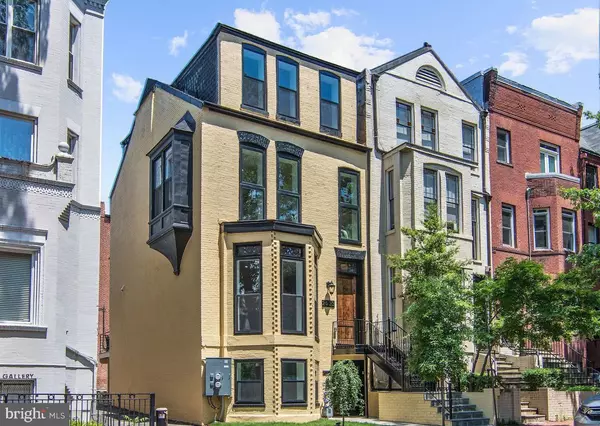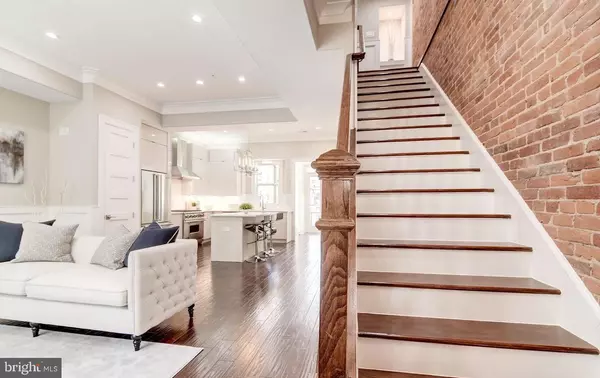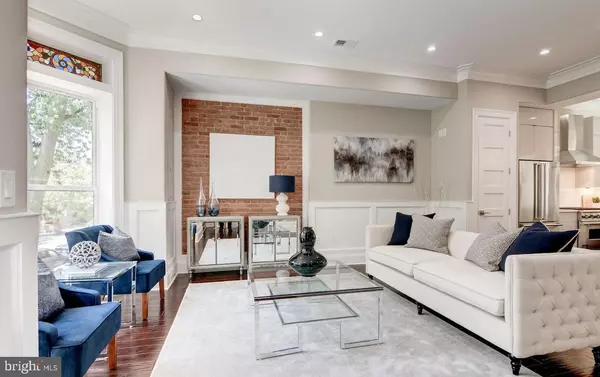
6 Beds
5 Baths
3,347 SqFt
6 Beds
5 Baths
3,347 SqFt
OPEN HOUSE
Sat Dec 28, 12:00pm - 3:00pm
Sun Jan 05, 11:00am - 12:00pm
Key Details
Property Type Townhouse
Sub Type End of Row/Townhouse
Listing Status Active
Purchase Type For Sale
Square Footage 3,347 sqft
Price per Sqft $448
Subdivision Dupont
MLS Listing ID DCDC2138960
Style Federal
Bedrooms 6
Full Baths 4
Half Baths 1
HOA Y/N N
Abv Grd Liv Area 2,487
Originating Board BRIGHT
Year Built 1900
Annual Tax Amount $22,356
Tax Year 2024
Lot Size 1,596 Sqft
Acres 0.04
Property Description
Location
State DC
County Washington
Rooms
Basement Daylight, Full, Front Entrance, Fully Finished, Full, Heated, Improved, Outside Entrance, Rear Entrance
Interior
Interior Features 2nd Kitchen, Crown Moldings, Floor Plan - Open, Kitchen - Gourmet, Recessed Lighting, Bathroom - Soaking Tub, Store/Office, Bathroom - Tub Shower, Upgraded Countertops, Walk-in Closet(s), Wood Floors, Other
Hot Water Electric
Heating Heat Pump(s)
Cooling Central A/C
Equipment Built-In Microwave, Dishwasher, Disposal, Dryer - Front Loading, Refrigerator, Stainless Steel Appliances, Stove, Washer - Front Loading, Water Heater
Fireplace N
Window Features Bay/Bow
Appliance Built-In Microwave, Dishwasher, Disposal, Dryer - Front Loading, Refrigerator, Stainless Steel Appliances, Stove, Washer - Front Loading, Water Heater
Heat Source Electric
Exterior
Garage Spaces 3.0
Parking On Site 3
Water Access N
Accessibility Other
Total Parking Spaces 3
Garage N
Building
Story 4
Foundation Other
Sewer Public Sewer
Water Public
Architectural Style Federal
Level or Stories 4
Additional Building Above Grade, Below Grade
New Construction N
Schools
School District District Of Columbia Public Schools
Others
Senior Community No
Tax ID 0096//0066
Ownership Fee Simple
SqFt Source Assessor
Security Features Security Gate
Special Listing Condition Auction


Emma's success as a real estate agent is driven by her unwavering commitment to honesty, integrity, and professionalism. With her deep knowledge of the local market and her dedication to exceptional service, Emma is confident that she can help you achieve your real estate goals.






