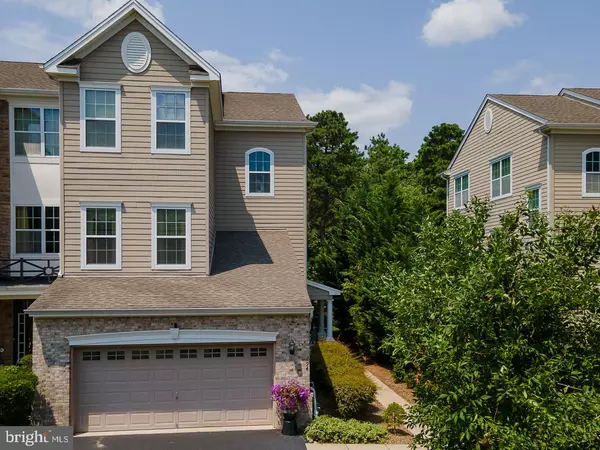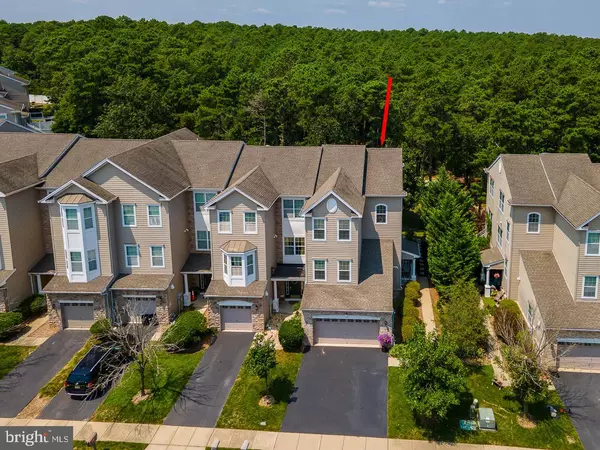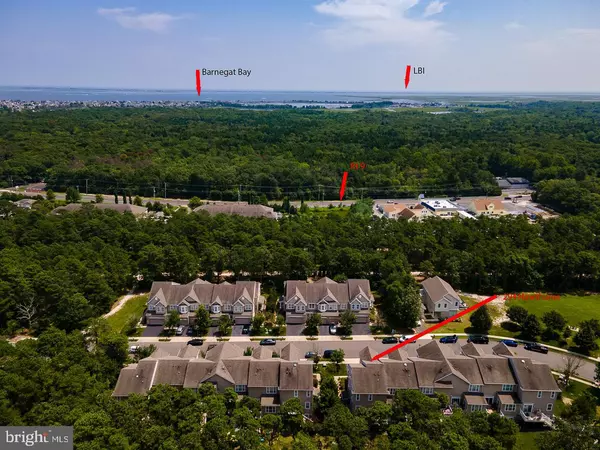
3 Beds
4 Baths
2,736 SqFt
3 Beds
4 Baths
2,736 SqFt
Key Details
Property Type Townhouse
Sub Type End of Row/Townhouse
Listing Status Pending
Purchase Type For Sale
Square Footage 2,736 sqft
Price per Sqft $173
Subdivision Whispering Hills
MLS Listing ID NJOC2027702
Style Contemporary
Bedrooms 3
Full Baths 2
Half Baths 2
HOA Fees $230/mo
HOA Y/N Y
Abv Grd Liv Area 2,736
Originating Board BRIGHT
Year Built 2009
Annual Tax Amount $6,471
Tax Year 2023
Lot Dimensions 0.00 x 0.00
Property Description
Location
State NJ
County Ocean
Area Barnegat Twp (21501)
Zoning ML-1
Rooms
Main Level Bedrooms 3
Interior
Hot Water Tankless
Heating Forced Air
Cooling Central A/C
Flooring Carpet, Luxury Vinyl Plank, Ceramic Tile
Fireplaces Number 1
Fireplaces Type Electric
Inclusions Electric Fireplace
Fireplace Y
Heat Source Natural Gas
Exterior
Parking Features Garage - Front Entry, Inside Access, Oversized
Garage Spaces 4.0
Amenities Available None
Water Access N
Accessibility None
Attached Garage 2
Total Parking Spaces 4
Garage Y
Building
Story 3
Foundation Slab
Sewer Public Sewer
Water Public
Architectural Style Contemporary
Level or Stories 3
Additional Building Above Grade, Below Grade
New Construction N
Others
Pets Allowed N
HOA Fee Include Common Area Maintenance
Senior Community No
Tax ID 01-00144 06-00028
Ownership Fee Simple
SqFt Source Estimated
Special Listing Condition Standard


Emma's success as a real estate agent is driven by her unwavering commitment to honesty, integrity, and professionalism. With her deep knowledge of the local market and her dedication to exceptional service, Emma is confident that she can help you achieve your real estate goals.






