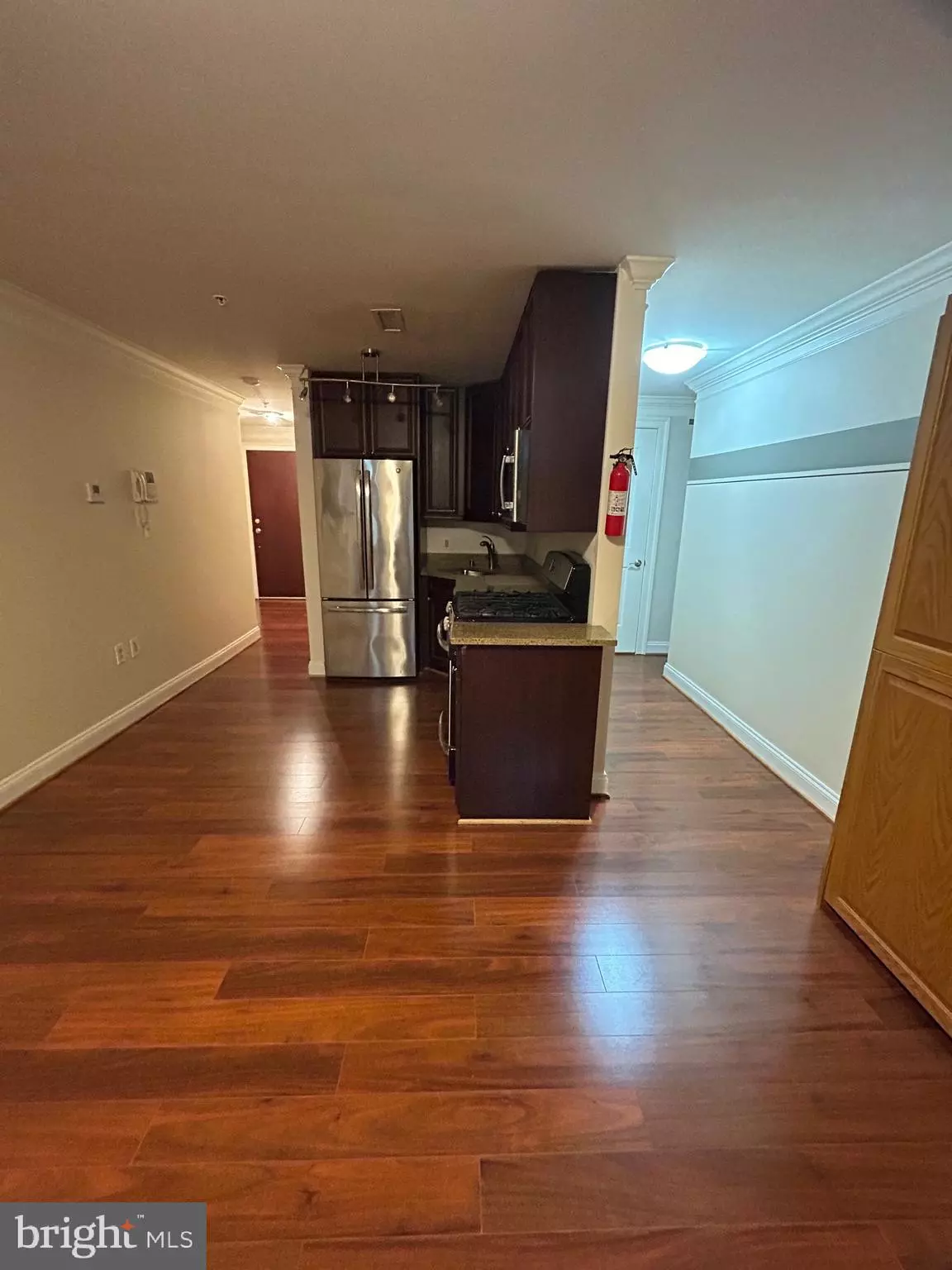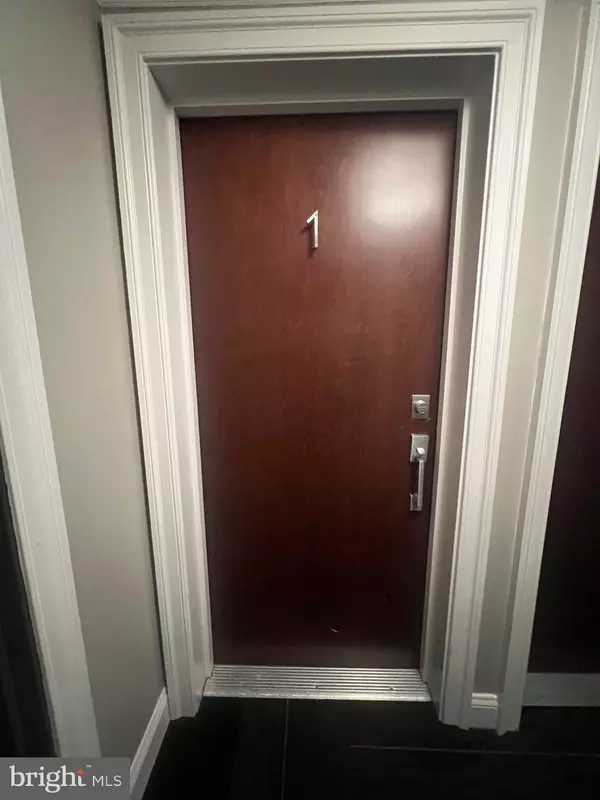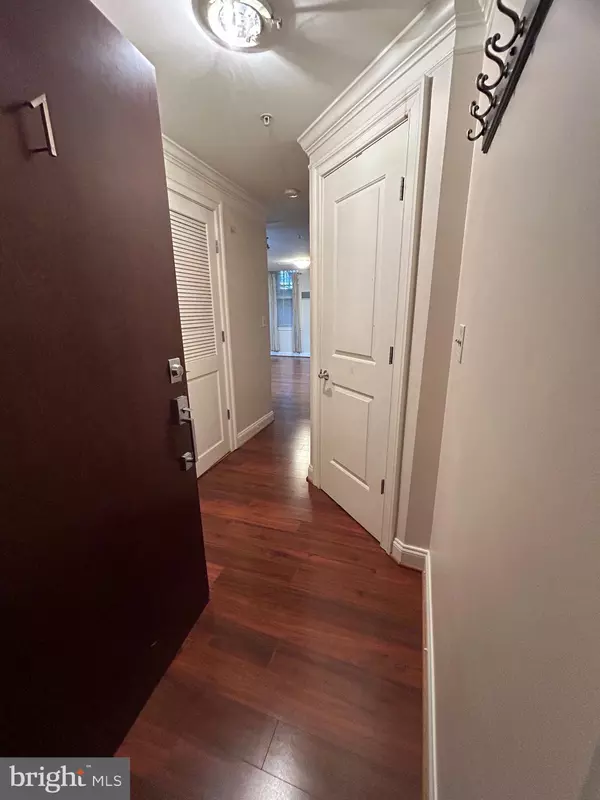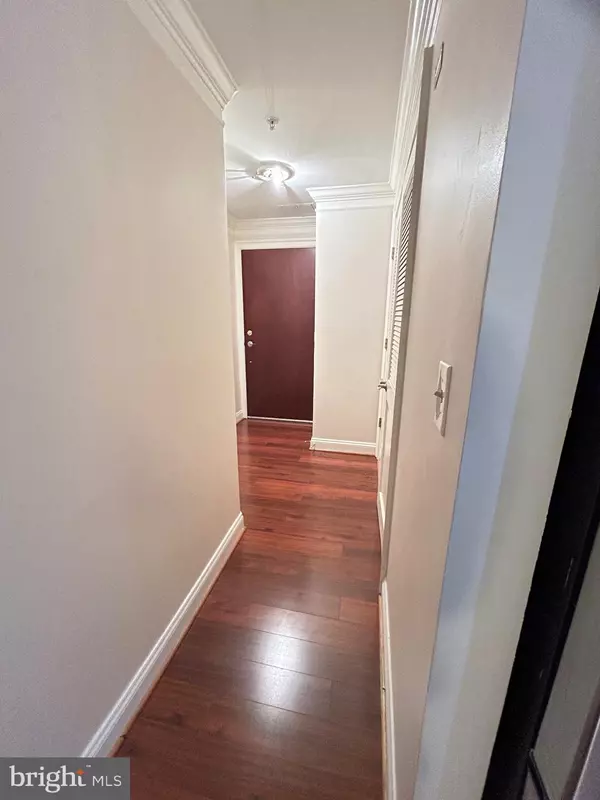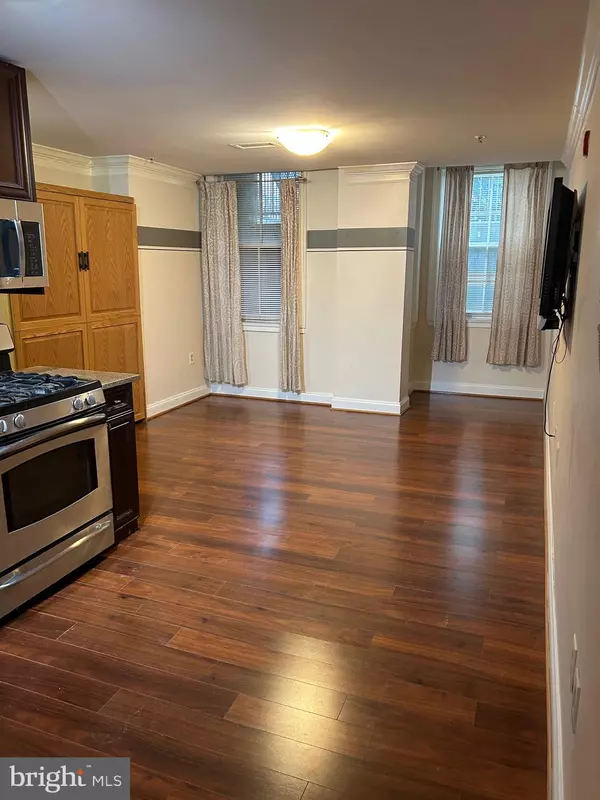
1 Bath
429 SqFt
1 Bath
429 SqFt
Key Details
Property Type Condo
Sub Type Condo/Co-op
Listing Status Active
Purchase Type For Sale
Square Footage 429 sqft
Price per Sqft $699
Subdivision Old City #2
MLS Listing ID DCDC2154594
Style Contemporary
Full Baths 1
Condo Fees $293/mo
HOA Y/N N
Abv Grd Liv Area 429
Originating Board BRIGHT
Year Built 2006
Annual Tax Amount $2,398
Tax Year 2023
Property Description
Don’t miss out on this fantastic opportunity! This charming studio unit at Logan Station boasts brand new flooring, modern stainless steel appliances, a convenient stacked washer-dryer combo, and a spacious bathroom. The versatile full-sized Murphy bed adds to the unit's appeal, making it a practical choice for comfortable living.
The building is secured by controlled access, an elevator, wide doorways, and everything conveniently located on a single floor.
***This sale includes a dedicated parking space (#P-36C) in a secure underground garage, as well as an additional storage unit.***
Enjoy the vibrant neighborhood near Logan Circle and the lively 14th Street corridor.
Location
State DC
County Washington
Zoning RF-1
Interior
Interior Features Combination Dining/Living, Combination Kitchen/Dining, Combination Kitchen/Living, Efficiency, Entry Level Bedroom, Floor Plan - Open, Kitchen - Eat-In, Kitchen - Gourmet, Sprinkler System, Upgraded Countertops, Wood Floors
Hot Water Natural Gas
Heating Forced Air, Central
Cooling Central A/C
Equipment Built-In Microwave, Dishwasher, Disposal, Dryer, Exhaust Fan, Oven/Range - Gas, Refrigerator, Stainless Steel Appliances, Washer
Fireplace N
Appliance Built-In Microwave, Dishwasher, Disposal, Dryer, Exhaust Fan, Oven/Range - Gas, Refrigerator, Stainless Steel Appliances, Washer
Heat Source Natural Gas
Exterior
Parking Features Underground, Garage Door Opener, Additional Storage Area
Garage Spaces 1.0
Amenities Available Elevator
Water Access N
Accessibility None
Total Parking Spaces 1
Garage Y
Building
Story 1
Unit Features Garden 1 - 4 Floors
Sewer Public Septic
Water Public
Architectural Style Contemporary
Level or Stories 1
Additional Building Above Grade, Below Grade
New Construction N
Schools
School District District Of Columbia Public Schools
Others
Pets Allowed Y
HOA Fee Include Common Area Maintenance,Ext Bldg Maint,Insurance,Lawn Maintenance,Management,Reserve Funds,Sewer,Snow Removal,Trash,Water,Parking Fee
Senior Community No
Tax ID 0277//2004
Ownership Condominium
Special Listing Condition Standard
Pets Allowed No Pet Restrictions


Emma's success as a real estate agent is driven by her unwavering commitment to honesty, integrity, and professionalism. With her deep knowledge of the local market and her dedication to exceptional service, Emma is confident that she can help you achieve your real estate goals.

