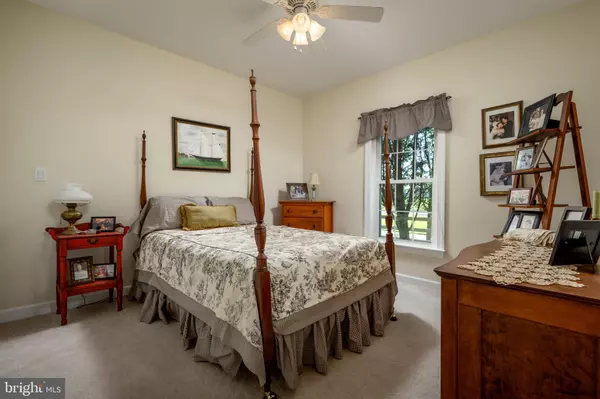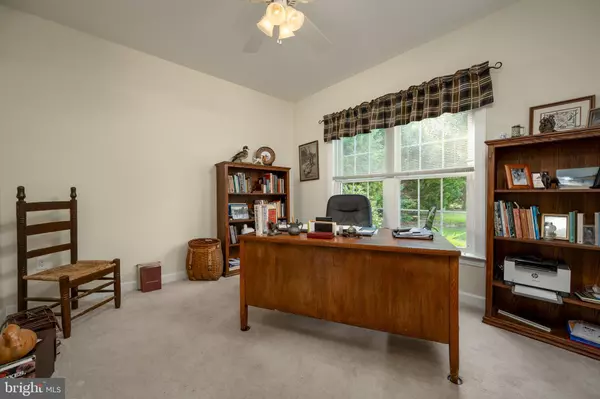
3 Beds
2 Baths
1,641 SqFt
3 Beds
2 Baths
1,641 SqFt
Key Details
Property Type Single Family Home
Sub Type Detached
Listing Status Active
Purchase Type For Sale
Square Footage 1,641 sqft
Price per Sqft $283
Subdivision Sunland Ranch
MLS Listing ID DESU2068806
Style Contemporary,Ranch/Rambler
Bedrooms 3
Full Baths 2
HOA Fees $840/ann
HOA Y/N Y
Abv Grd Liv Area 1,641
Originating Board BRIGHT
Year Built 2010
Annual Tax Amount $1,263
Tax Year 2023
Lot Size 0.790 Acres
Acres 0.79
Lot Dimensions 92.00 x 350.00
Property Description
Location
State DE
County Sussex
Area Broadkill Hundred (31003)
Zoning RS
Direction North
Rooms
Other Rooms Kitchen
Main Level Bedrooms 3
Interior
Interior Features Wood Floors, Attic, Breakfast Area, Carpet, Combination Dining/Living, Floor Plan - Open, Bathroom - Stall Shower, Bathroom - Tub Shower, Bathroom - Soaking Tub
Hot Water Electric
Heating Central
Cooling Central A/C
Flooring Carpet, Hardwood
Fireplaces Number 1
Fireplaces Type Gas/Propane
Inclusions Invisible fence
Equipment Dishwasher, Dryer - Electric, Microwave, Oven/Range - Electric, Refrigerator, Washer
Furnishings No
Fireplace Y
Appliance Dishwasher, Dryer - Electric, Microwave, Oven/Range - Electric, Refrigerator, Washer
Heat Source Electric
Laundry Main Floor
Exterior
Exterior Feature Deck(s)
Parking Features Garage - Front Entry, Garage Door Opener
Garage Spaces 8.0
Fence Invisible, Partially, Vinyl
Utilities Available Cable TV Available, Electric Available, Phone Available, Propane
Water Access N
Roof Type Asphalt
Street Surface Paved
Accessibility None
Porch Deck(s)
Road Frontage HOA
Attached Garage 2
Total Parking Spaces 8
Garage Y
Building
Lot Description Landscaping
Story 1
Foundation Block, Crawl Space
Sewer Gravity Sept Fld
Water Well
Architectural Style Contemporary, Ranch/Rambler
Level or Stories 1
Additional Building Above Grade, Below Grade
Structure Type Dry Wall
New Construction N
Schools
Elementary Schools H.O. Brittingham
Middle Schools Mariner
High Schools Cape Henlopen
School District Cape Henlopen
Others
Pets Allowed Y
HOA Fee Include Snow Removal,Common Area Maintenance,Road Maintenance
Senior Community No
Tax ID 235-7.00-254.00
Ownership Fee Simple
SqFt Source Estimated
Acceptable Financing Cash, Conventional
Horse Property N
Listing Terms Cash, Conventional
Financing Cash,Conventional
Special Listing Condition Standard
Pets Allowed Dogs OK


Emma's success as a real estate agent is driven by her unwavering commitment to honesty, integrity, and professionalism. With her deep knowledge of the local market and her dedication to exceptional service, Emma is confident that she can help you achieve your real estate goals.






