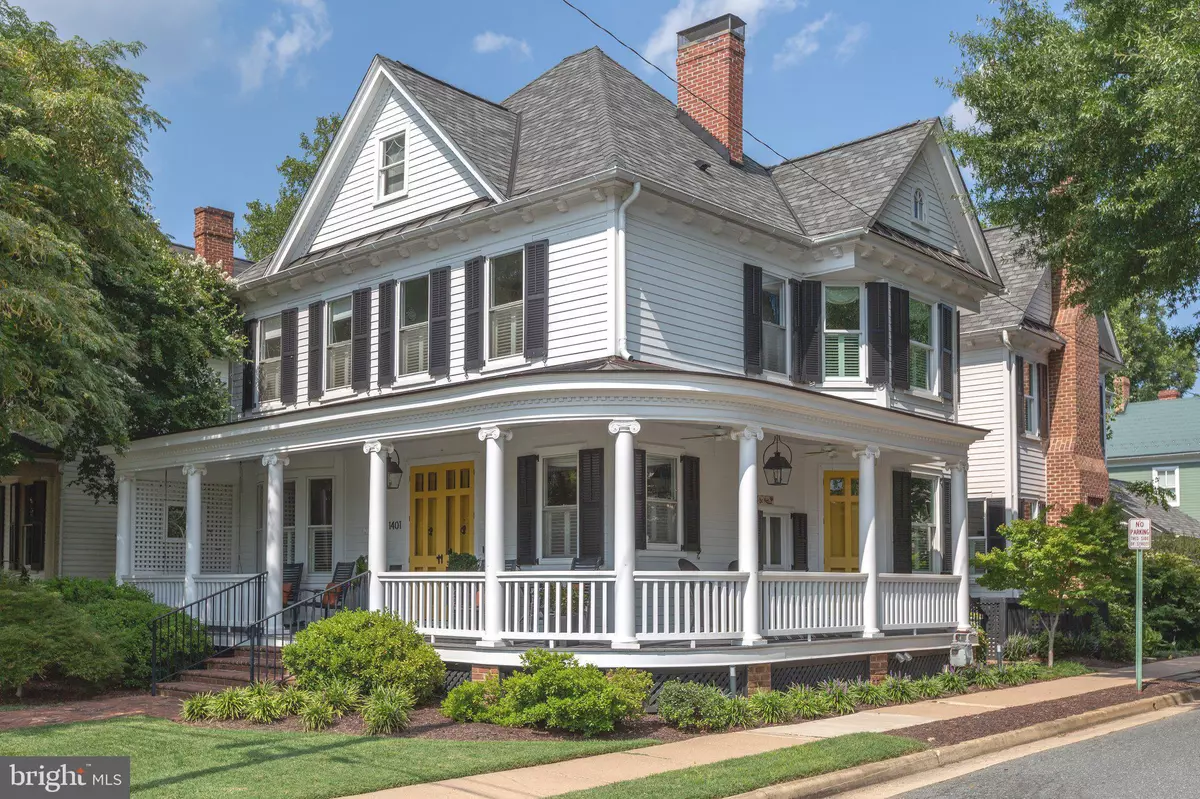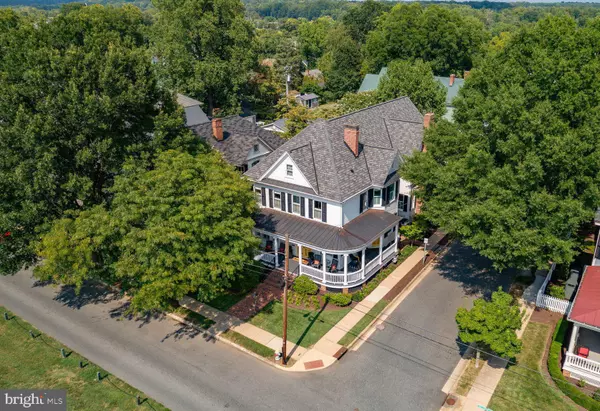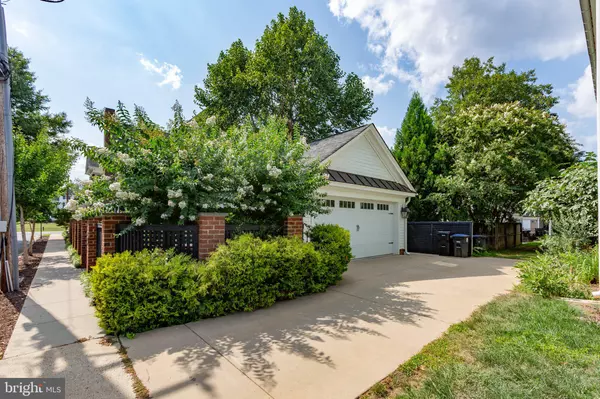
4 Beds
4 Baths
7,420 SqFt
4 Beds
4 Baths
7,420 SqFt
Key Details
Property Type Single Family Home
Sub Type Detached
Listing Status Active
Purchase Type For Sale
Square Footage 7,420 sqft
Price per Sqft $404
Subdivision Downtown Fredericksburg
MLS Listing ID VAFB2006608
Style Victorian
Bedrooms 4
Full Baths 3
Half Baths 1
HOA Y/N N
Abv Grd Liv Area 6,540
Originating Board BRIGHT
Year Built 1906
Annual Tax Amount $12,547
Tax Year 2022
Lot Size 6,969 Sqft
Acres 0.16
Property Description
The personal home of a renowned Virginia interior designer specializing in historic renovation, every luxurious detail has been crafted to create a one-of-a-kind environment.
The exterior boasts a quintessentially southern wraparound porch with new copper roof & maintenance-free decking. The oversized brick sidewalks continue the theme in the rear, fully enclosed bluestone patio, complete w/ brick fireplace, softly lit brick columns, four distinct garden “rooms” and mature perennial plantings. The two-car garage flanking the rear yard houses a custom-built side-shed perfect for gardening tools, etc.
Upon entering the home through the stately double doors, the reclaimed rich oak floors are thoughtfully designed with a herringbone center “hallway” designed to delineate the multiple living spaces. On the left is a large sunny living room w/ original bay window overlooking the parklike setting. Beyond this area is a stately dining room w/ beveled glass built-in cabinetry & an adjoining gourmet kitchen/pantry/family room with wood burning fireplace that was carefully designed w/ togetherness in mind.
Tucked on the right is a third sitting area with built-in bookcases & a gas-burning fire-place complete w/ custom designed and imported Italian tile. Immediately adjacent to this space is the wide open stunning staircase that climbs regally from the main floor to the top level, accentuated by gorgeous stained glass windows, custom wainscoting & a custom made lantern adorning the setting.
The oversized mudroom features built-in cabinetry & ample closets that would easily service a large family. Rounding out the first floor of this stately home is the inviting sunroom, well-designed to appear as a former open porch that has been closed in. With brick floor, exterior siding, a beadboard ceiling, casement windows & pocket antique beveled glass doors designed to separate it from the family room if one chooses, this quiet nook provides a cherished spot to sit and overlook the rear gardens & patio.
The luxurious kitchen was designed with multiple users in mind, featuring distinct “work stations”, three of which offer Sub-Zero refrigerator/freezer drawers. Creating a clean, calm environment, the small appliances are concealed behind clever sliding doors & the dual dishwashers, sinks, Thermador gas range and full standing freezer and refrigerator are carefully integrated into the custom cabinetry & surrounded by casement windows and Italian Vicostone quartz. The huge walk-in pantry and adjacent bar w/ wine refrigerator complete the unparalleled dream kitchen.
The large, bright second floor boasts original heart pine floors, 4 oversized bedrooms, 3 large bathrooms w/ custom tile & cabinetry, & luxurious fixtures, & a huge laundry room complete w/ built-in cabinetry, oversized sink, custom drying racks & large linen closet.
The primary suite takes luxury & elegance to the next level w/ a large footprint, bath featuring heated Carrera marble flooring, a multi-fixtured oversized glass steam shower, free-standing tub, bidet, his & hers sinks, frosted lower windows, a huge separate vanity area, & a custom 14x14 closet with freestanding center island. Two fully furnished and climate-controlled bonus areas round out the living spaces & include a large functional lower level & a converted full-height attic space which was fully restored architecturally and aesthetically. Two oversized unfinished storage spaces featuring built-in shelving galore in the Attic & Lower level.
Location
State VA
County Fredericksburg City
Zoning R4
Rooms
Other Rooms Living Room, Dining Room, Primary Bedroom, Bedroom 2, Bedroom 3, Bedroom 4, Kitchen, Family Room, Foyer, 2nd Stry Fam Rm, Sun/Florida Room, Laundry, Mud Room, Storage Room, Utility Room, Bonus Room, Primary Bathroom
Basement Connecting Stairway, Partially Finished, Side Entrance, Interior Access, Walkout Stairs, Windows
Interior
Interior Features Additional Stairway, Attic, Breakfast Area, Built-Ins, Butlers Pantry, Ceiling Fan(s), Chair Railings, Crown Moldings, Dining Area, Double/Dual Staircase, Kitchen - Gourmet, Kitchen - Island, Pantry, Primary Bath(s), Bathroom - Soaking Tub, Stain/Lead Glass, Upgraded Countertops, Walk-in Closet(s), Wet/Dry Bar, Window Treatments, Wood Floors, Carpet, Family Room Off Kitchen, Sprinkler System, Wainscotting
Hot Water Natural Gas, Tankless
Heating Forced Air, Radiant, Hot Water, Zoned
Cooling Central A/C, Zoned
Flooring Solid Hardwood, Tile/Brick, Hardwood, Carpet
Fireplaces Number 3
Fireplaces Type Gas/Propane, Wood
Equipment Cooktop, Built-In Range, Dishwasher, Disposal, Dryer, Extra Refrigerator/Freezer, Icemaker, Refrigerator, Washer, Water Heater - Tankless, Dryer - Front Loading, Oven - Double, Range Hood, Oven/Range - Gas, Washer - Front Loading
Fireplace Y
Appliance Cooktop, Built-In Range, Dishwasher, Disposal, Dryer, Extra Refrigerator/Freezer, Icemaker, Refrigerator, Washer, Water Heater - Tankless, Dryer - Front Loading, Oven - Double, Range Hood, Oven/Range - Gas, Washer - Front Loading
Heat Source Natural Gas, Electric
Laundry Upper Floor
Exterior
Exterior Feature Brick, Patio(s), Porch(es), Wrap Around
Parking Features Garage - Rear Entry, Garage Door Opener
Garage Spaces 2.0
Fence Rear, Privacy, Wood
Water Access N
Roof Type Metal,Architectural Shingle
Accessibility None
Porch Brick, Patio(s), Porch(es), Wrap Around
Total Parking Spaces 2
Garage Y
Building
Lot Description Corner, Front Yard, Landscaping, Level, Rear Yard, Premium
Story 4
Foundation Concrete Perimeter
Sewer Public Sewer
Water Public
Architectural Style Victorian
Level or Stories 4
Additional Building Above Grade, Below Grade
New Construction N
Schools
Elementary Schools Hugh Mercer
Middle Schools Walker Grant
High Schools James Monroe
School District Fredericksburg City Public Schools
Others
Senior Community No
Tax ID 7779-95-1986
Ownership Fee Simple
SqFt Source Estimated
Special Listing Condition Standard


Emma's success as a real estate agent is driven by her unwavering commitment to honesty, integrity, and professionalism. With her deep knowledge of the local market and her dedication to exceptional service, Emma is confident that she can help you achieve your real estate goals.






