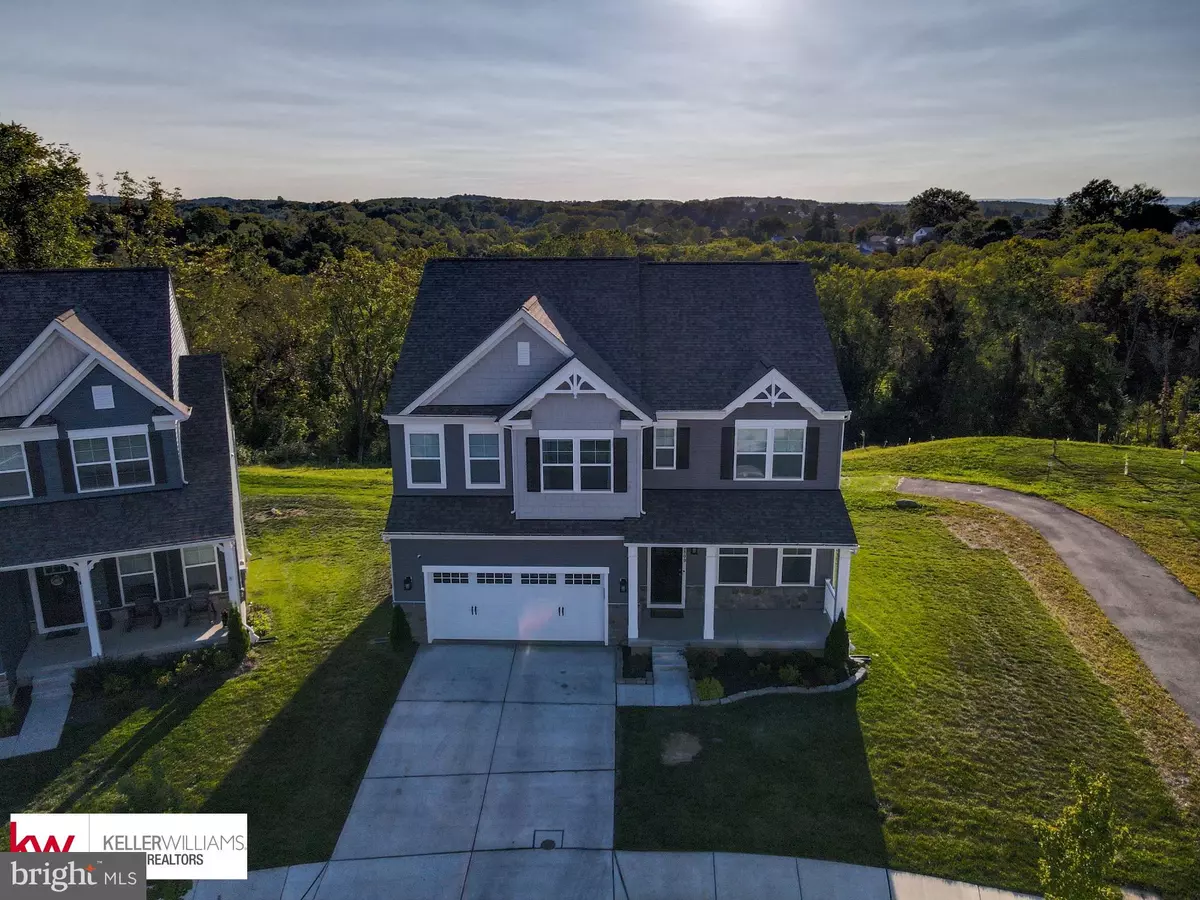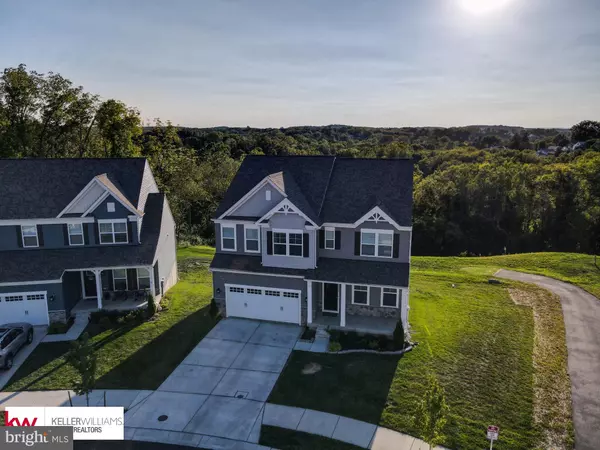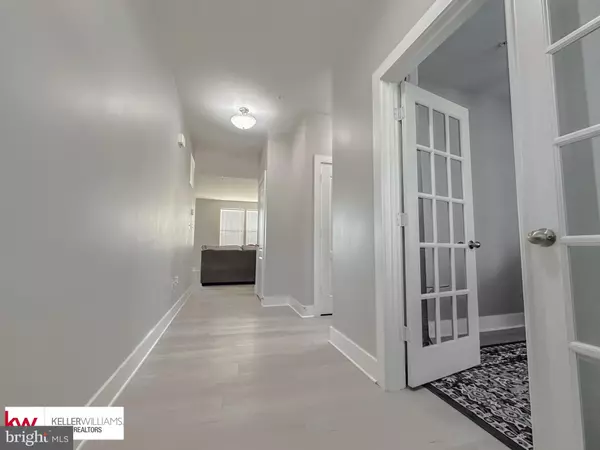4 Beds
3 Baths
2,874 SqFt
4 Beds
3 Baths
2,874 SqFt
Key Details
Property Type Single Family Home
Sub Type Detached
Listing Status Under Contract
Purchase Type For Sale
Square Footage 2,874 sqft
Price per Sqft $222
Subdivision None Available
MLS Listing ID MDCR2022598
Style Traditional
Bedrooms 4
Full Baths 2
Half Baths 1
HOA Fees $60/mo
HOA Y/N Y
Abv Grd Liv Area 2,874
Originating Board BRIGHT
Year Built 2022
Annual Tax Amount $6,343
Tax Year 2024
Lot Size 7,971 Sqft
Acres 0.18
Lot Dimensions 0.00 x 0.00
Property Description
Location
State MD
County Carroll
Zoning R-3
Rooms
Other Rooms Dining Room, Bedroom 2, Bedroom 3, Kitchen, Bedroom 1, Laundry, Other, Office, Bathroom 1, Bathroom 2
Basement Full, Partially Finished
Main Level Bedrooms 1
Interior
Interior Features Dining Area, Kitchen - Island, Pantry, Walk-in Closet(s)
Hot Water Electric
Heating Central
Cooling Ceiling Fan(s)
Inclusions Alarm system, Microwave, Cooktop, Dishwasher, Drapery/Curtain rods, Fireplace Screen/Doors, Garage Openers with 2 remotes, Garbage Disposer, Refrigerator, Shades/Blinds, Wall Mount T.V brackets, 2 Wall Ovens
Equipment Built-In Microwave, Cooktop, Dishwasher, Oven - Double, Oven - Wall, Oven/Range - Electric, Stainless Steel Appliances, Refrigerator
Furnishings No
Fireplace N
Appliance Built-In Microwave, Cooktop, Dishwasher, Oven - Double, Oven - Wall, Oven/Range - Electric, Stainless Steel Appliances, Refrigerator
Heat Source Electric
Laundry Upper Floor
Exterior
Parking Features Garage - Front Entry, Garage Door Opener, Inside Access
Garage Spaces 2.0
Water Access N
Accessibility None
Attached Garage 2
Total Parking Spaces 2
Garage Y
Building
Story 2
Foundation Concrete Perimeter
Sewer No Septic System
Water Public
Architectural Style Traditional
Level or Stories 2
Additional Building Above Grade, Below Grade
New Construction N
Schools
School District Carroll County Public Schools
Others
Senior Community No
Tax ID 0711433872
Ownership Fee Simple
SqFt Source Assessor
Special Listing Condition Standard

Emma's success as a real estate agent is driven by her unwavering commitment to honesty, integrity, and professionalism. With her deep knowledge of the local market and her dedication to exceptional service, Emma is confident that she can help you achieve your real estate goals.






