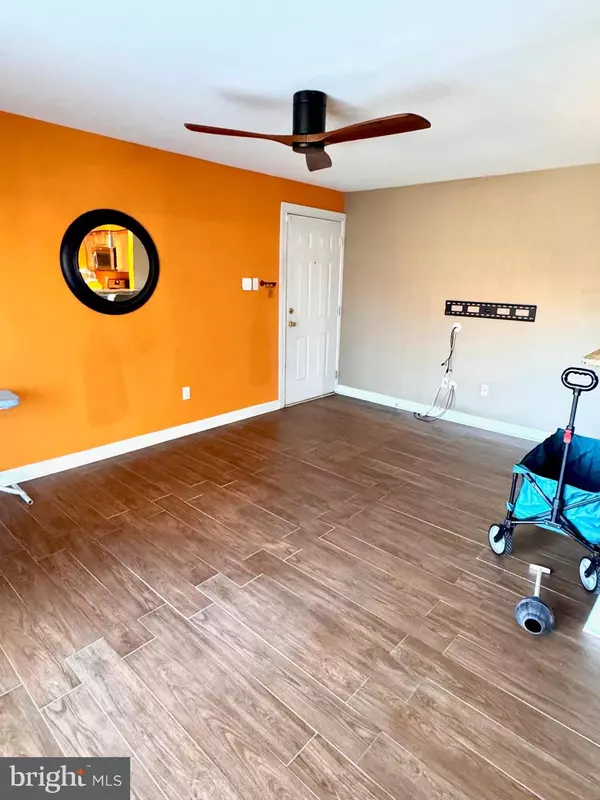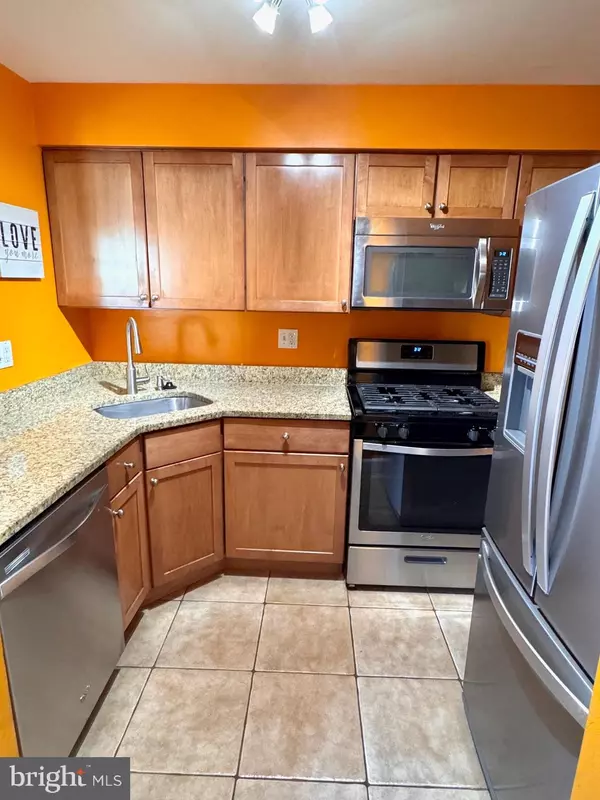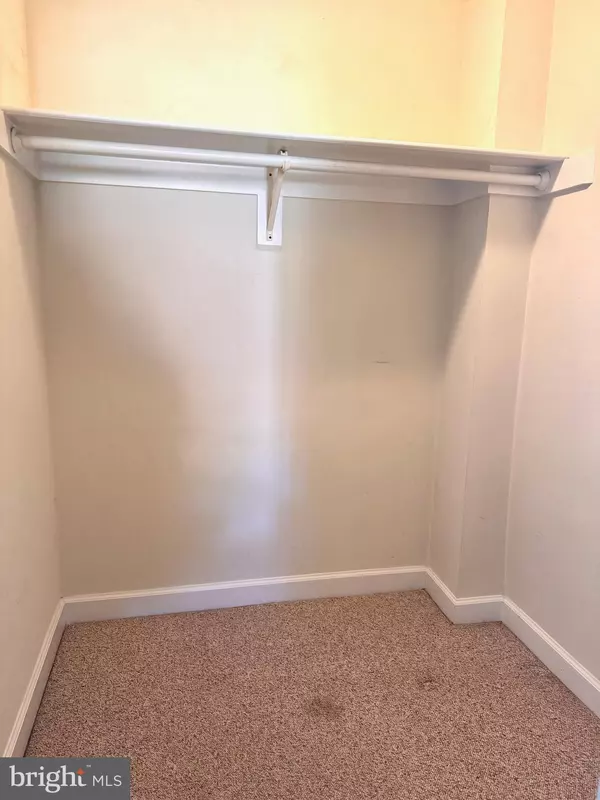
2 Beds
1 Bath
745 SqFt
2 Beds
1 Bath
745 SqFt
Key Details
Property Type Condo
Sub Type Condo/Co-op
Listing Status Active
Purchase Type For Rent
Square Footage 745 sqft
Subdivision River East At Grandview
MLS Listing ID DCDC2156980
Style Contemporary
Bedrooms 2
Full Baths 1
Condo Fees $322/mo
Abv Grd Liv Area 745
Originating Board BRIGHT
Year Built 1968
Lot Size 942 Sqft
Acres 0.02
Property Description
The condo features a generous living area that opens onto a private balcony, offering a perfect spot to relax and enjoy the outdoors. The kitchen is fully equipped, and both bedrooms provide ample closet space making this condo a welcoming and comfortable home.
Rent includes a designated parking spot, ensuring you always have a convenient place to park. The Benning Road Metro Station is just a 15-minute walk away, making commuting to work or exploring the city easy and stress-free. Plus, with quick access to I-295, getting around the DC area is a breeze.
Best of all, all utilities are covered by the landlord, giving you peace of mind and simplifying your monthly budget. Don't miss out on this opportunity to rent a spacious, well-connected home in a great location.
Contact us today to schedule a viewing!
Location
State DC
County Washington
Rooms
Basement Other
Main Level Bedrooms 2
Interior
Interior Features Other, Upgraded Countertops, Wood Floors, Flat, Floor Plan - Traditional
Hot Water Electric
Heating Heat Pump(s)
Cooling Central A/C
Inclusions All Utilities Included!
Fireplace N
Heat Source Electric
Exterior
Garage Spaces 1.0
Amenities Available Common Grounds, Extra Storage, Fencing, Gated Community, Party Room, Security, Community Center
Water Access N
Accessibility Other
Total Parking Spaces 1
Garage N
Building
Story 1
Unit Features Garden 1 - 4 Floors
Sewer Public Sewer
Water Public
Architectural Style Contemporary
Level or Stories 1
Additional Building Above Grade, Below Grade
New Construction N
Schools
School District District Of Columbia Public Schools
Others
Pets Allowed Y
HOA Fee Include Ext Bldg Maint,Lawn Maintenance,Management,Insurance,Reserve Funds,Sewer,Snow Removal,Trash,Water
Senior Community No
Tax ID 5351//2037
Ownership Other
SqFt Source Assessor
Miscellaneous Electricity,HOA/Condo Fee,Sewer,Water
Pets Allowed Case by Case Basis


Emma's success as a real estate agent is driven by her unwavering commitment to honesty, integrity, and professionalism. With her deep knowledge of the local market and her dedication to exceptional service, Emma is confident that she can help you achieve your real estate goals.






