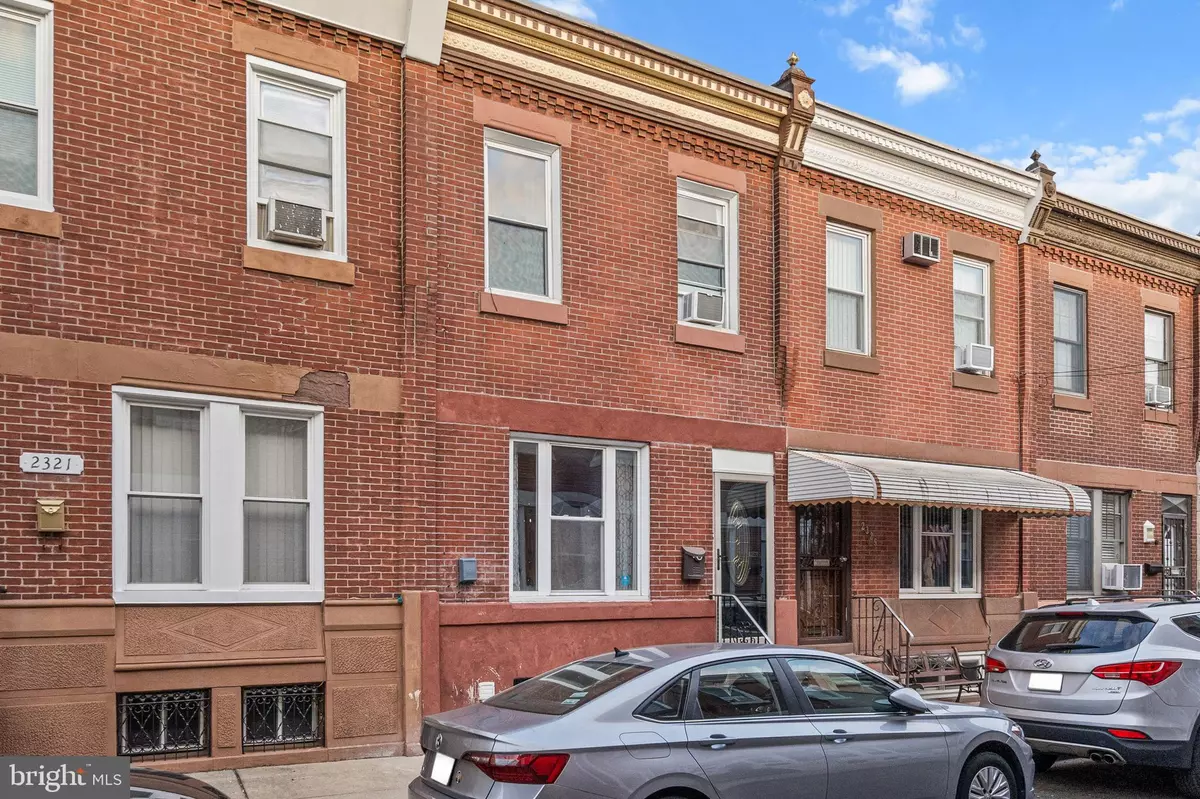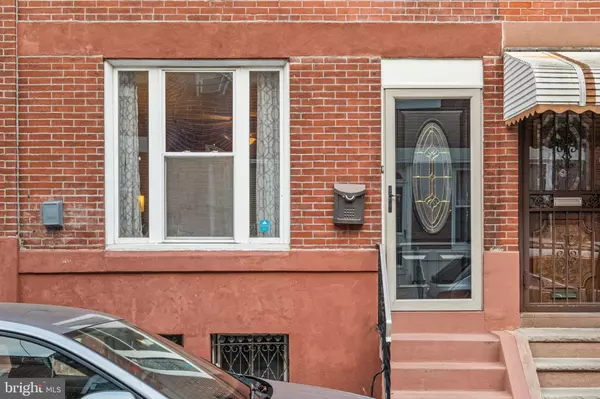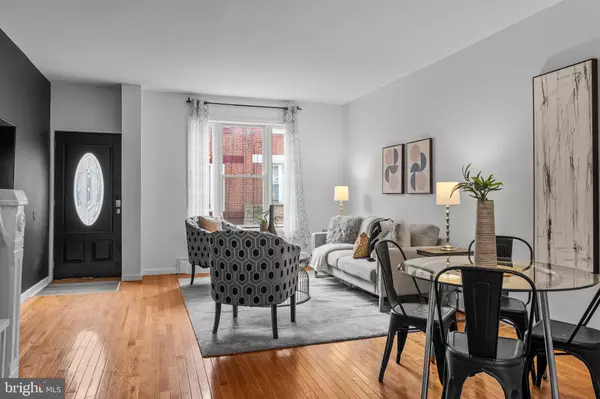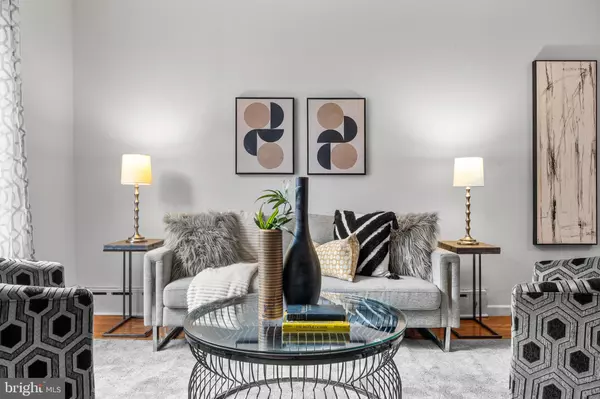3 Beds
2 Baths
1,050 SqFt
3 Beds
2 Baths
1,050 SqFt
Key Details
Property Type Townhouse
Sub Type Interior Row/Townhouse
Listing Status Active
Purchase Type For Sale
Square Footage 1,050 sqft
Price per Sqft $266
Subdivision Girard Estates
MLS Listing ID PAPH2391182
Style Traditional
Bedrooms 3
Full Baths 1
Half Baths 1
HOA Y/N N
Abv Grd Liv Area 1,050
Originating Board BRIGHT
Year Built 1920
Annual Tax Amount $2,922
Tax Year 2024
Lot Size 690 Sqft
Acres 0.02
Lot Dimensions 15.00 x 46.00
Property Description
This home boasts significant recent updates completed in 2024, including professional basement remediation, a full sewer pipe replacement from inside the home and onto the street, and a new water heater. With its blend of modern updates, classic charm, and a prime location, this South Philly gem is ready to welcome you home!
Location
State PA
County Philadelphia
Area 19145 (19145)
Zoning RSA5
Rooms
Basement Unfinished
Interior
Interior Features Floor Plan - Open, Wood Floors, Breakfast Area, Ceiling Fan(s), Combination Kitchen/Living, Pantry
Hot Water Oil
Heating Hot Water
Cooling Window Unit(s)
Inclusions washer, dryer, refrigerator, window a/c units all in "as-is" condition
Equipment Dishwasher, Washer, Dryer, Built-In Microwave
Fireplace N
Appliance Dishwasher, Washer, Dryer, Built-In Microwave
Heat Source Oil
Laundry Basement
Exterior
Exterior Feature Brick, Patio(s)
Water Access N
Accessibility None
Porch Brick, Patio(s)
Garage N
Building
Story 2
Foundation Stone
Sewer Public Sewer
Water Public
Architectural Style Traditional
Level or Stories 2
Additional Building Above Grade, Below Grade
New Construction N
Schools
School District The School District Of Philadelphia
Others
Senior Community No
Tax ID 261092600
Ownership Fee Simple
SqFt Source Assessor
Acceptable Financing Cash, Conventional, FHA, VA
Horse Property N
Listing Terms Cash, Conventional, FHA, VA
Financing Cash,Conventional,FHA,VA
Special Listing Condition Standard

Emma's success as a real estate agent is driven by her unwavering commitment to honesty, integrity, and professionalism. With her deep knowledge of the local market and her dedication to exceptional service, Emma is confident that she can help you achieve your real estate goals.






