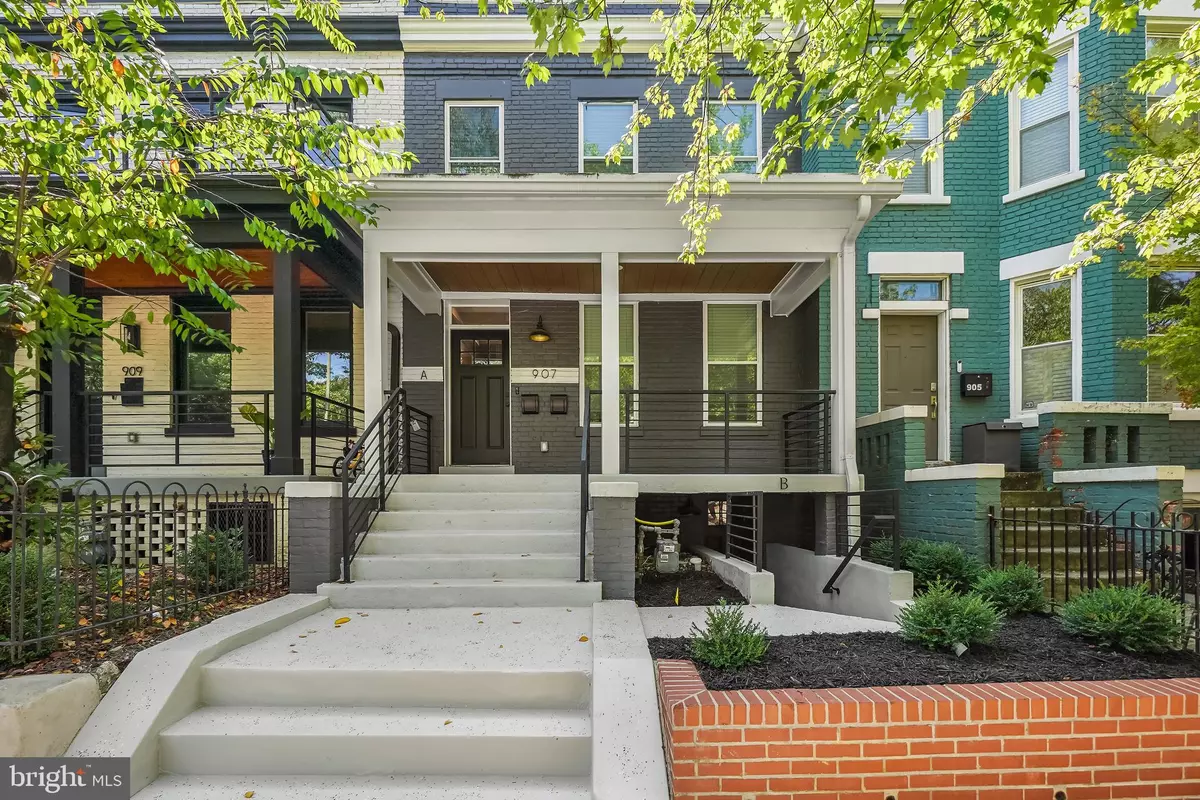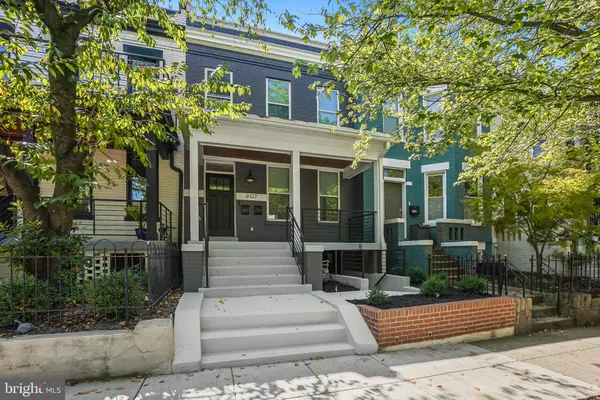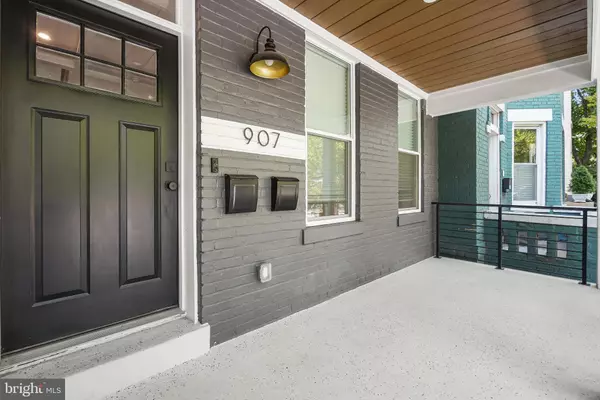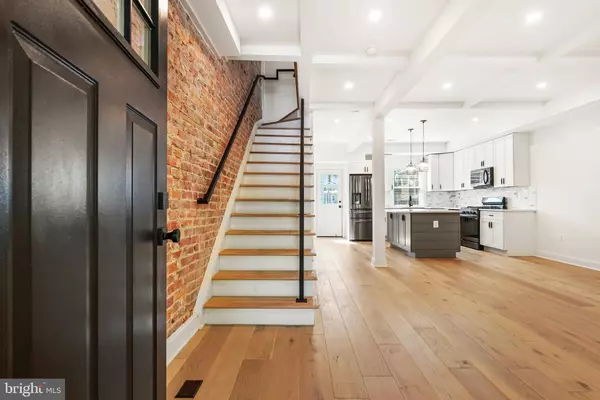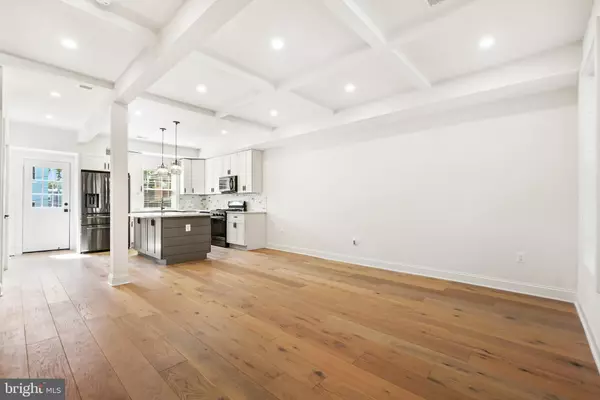
3 Beds
4 Baths
1,710 SqFt
3 Beds
4 Baths
1,710 SqFt
Key Details
Property Type Townhouse
Sub Type Interior Row/Townhouse
Listing Status Active
Purchase Type For Sale
Square Footage 1,710 sqft
Price per Sqft $590
Subdivision Old City #1
MLS Listing ID DCDC2158852
Style Federal
Bedrooms 3
Full Baths 3
Half Baths 1
HOA Y/N N
Abv Grd Liv Area 1,140
Originating Board BRIGHT
Year Built 1910
Annual Tax Amount $6,296
Tax Year 2024
Lot Size 1,126 Sqft
Acres 0.03
Property Description
The *main unit* features an open-concept living and dining area, highlighted by a fully remodeled kitchen with premium appliances and sleek quartz countertops. Entertaining is effortless with a stylish half-bath, hardwood floors, recessed lighting, and large windows that fill the space with natural light. Step outside to a charming outdoor area, perfect for relaxation or al fresco dining.
Upstairs, two spacious bedrooms each feature their own contemporary ensuite bathrooms, ensuring privacy and comfort for residents or guests.
The *second unit*, ideal as an in-law suite or rental property, includes a well-designed bedroom, a modern bathroom, and a full kitchenette. With separate front and rear entrances, this unit provides both flexibility and convenience.
Each unit is equipped with its own tankless water heater, HVAC system, and washer/dryer, ensuring independent and hassle-free living for both units.
Situated in a vibrant, family-friendly neighborhood, the property is within walking distance of the H Street Corridor, Union Market, Gallaudet University, Union Station, and the NOMA metro stations. Major highways are easily accessible, and the area offers a variety of restaurants, gyms, dog parks, and access to the free DC Streetcars.
This property presents a rare opportunity for savvy buyers, whether they choose to generate rental income, provide private living quarters for family members, or enjoy the entire space themselves. Photos of a furnished home are included to help you visualize the full potential of this exceptional property.
Location
State DC
County Washington
Zoning RF-1
Rooms
Basement English
Interior
Interior Features 2nd Kitchen, Ceiling Fan(s), Combination Dining/Living, Combination Kitchen/Dining, Crown Moldings, Floor Plan - Open, Kitchen - Gourmet, Kitchen - Island, Primary Bath(s), Recessed Lighting, Bathroom - Walk-In Shower, Bathroom - Tub Shower
Hot Water Electric
Heating Hot Water
Cooling None
Equipment Built-In Microwave, Dishwasher, Disposal, Dryer - Electric, Refrigerator, Oven/Range - Gas, Stainless Steel Appliances, Stove, Trash Compactor, Washer, Washer - Front Loading, Washer/Dryer Stacked, Water Heater - Tankless
Fireplace N
Appliance Built-In Microwave, Dishwasher, Disposal, Dryer - Electric, Refrigerator, Oven/Range - Gas, Stainless Steel Appliances, Stove, Trash Compactor, Washer, Washer - Front Loading, Washer/Dryer Stacked, Water Heater - Tankless
Heat Source Electric
Laundry Basement, Dryer In Unit, Upper Floor, Washer In Unit, Has Laundry
Exterior
Water Access N
Accessibility 32\"+ wide Doors, 36\"+ wide Halls
Garage N
Building
Story 3
Foundation Slab
Sewer Public Sewer
Water Public
Architectural Style Federal
Level or Stories 3
Additional Building Above Grade, Below Grade
New Construction N
Schools
School District District Of Columbia Public Schools
Others
Senior Community No
Tax ID 0931//0039
Ownership Fee Simple
SqFt Source Assessor
Security Features Monitored
Acceptable Financing Cash, Conventional, FHA, VA
Listing Terms Cash, Conventional, FHA, VA
Financing Cash,Conventional,FHA,VA
Special Listing Condition Standard


Emma's success as a real estate agent is driven by her unwavering commitment to honesty, integrity, and professionalism. With her deep knowledge of the local market and her dedication to exceptional service, Emma is confident that she can help you achieve your real estate goals.

