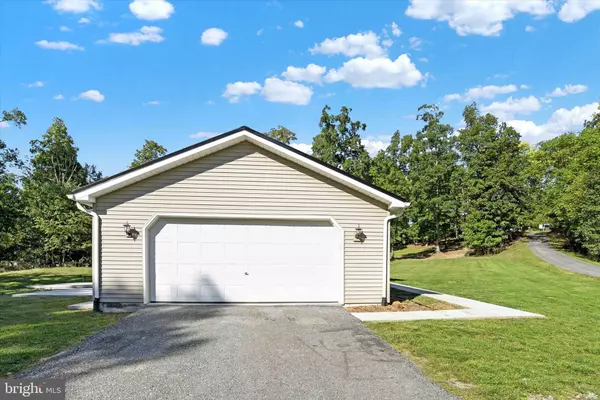4 Beds
2 Baths
1,547 SqFt
4 Beds
2 Baths
1,547 SqFt
Key Details
Property Type Single Family Home
Sub Type Detached
Listing Status Pending
Purchase Type For Sale
Square Footage 1,547 sqft
Price per Sqft $213
Subdivision North Middleton
MLS Listing ID PACB2034924
Style Split Level,Traditional
Bedrooms 4
Full Baths 2
HOA Y/N N
Abv Grd Liv Area 1,020
Originating Board BRIGHT
Year Built 2003
Annual Tax Amount $3,860
Tax Year 2024
Lot Size 1.590 Acres
Acres 1.59
Property Description
Location
State PA
County Cumberland
Area North Middleton Twp (14429)
Zoning 101 RESIDENTIAL
Direction East
Rooms
Other Rooms Living Room, Primary Bedroom, Bedroom 2, Bedroom 3, Kitchen, Family Room, Basement, Laundry, Bathroom 1, Bathroom 3, Primary Bathroom
Basement Poured Concrete, Partially Finished
Interior
Interior Features Attic, Breakfast Area, Carpet, Dining Area, Floor Plan - Open, Pantry, Primary Bath(s), Bathroom - Stall Shower, Bathroom - Tub Shower, Kitchen - Eat-In
Hot Water Electric
Heating Forced Air, Heat Pump(s)
Cooling Central A/C
Flooring Carpet, Luxury Vinyl Plank
Inclusions frig, stove, dishwasher, washer, dryer
Equipment Microwave, Dishwasher, Oven/Range - Electric
Fireplace N
Window Features Double Pane,Insulated,Vinyl Clad
Appliance Microwave, Dishwasher, Oven/Range - Electric
Heat Source Electric
Laundry Has Laundry, Hookup, Lower Floor
Exterior
Exterior Feature Deck(s), Patio(s), Porch(es), Roof
Parking Features Additional Storage Area, Garage - Side Entry, Garage Door Opener, Inside Access, Oversized
Garage Spaces 6.0
Utilities Available Cable TV Available, Electric Available, Phone Available
Water Access N
View Garden/Lawn, Trees/Woods
Roof Type Metal
Street Surface Black Top,Paved
Accessibility Doors - Swing In, 36\"+ wide Halls, Level Entry - Main
Porch Deck(s), Patio(s), Porch(es), Roof
Road Frontage Boro/Township, Public
Attached Garage 2
Total Parking Spaces 6
Garage Y
Building
Lot Description Level, Trees/Wooded, Front Yard, Landscaping, Partly Wooded, Open, Private, Rear Yard, Road Frontage, SideYard(s), Vegetation Planting
Story 3
Foundation Permanent
Sewer Public Sewer
Water Well
Architectural Style Split Level, Traditional
Level or Stories 3
Additional Building Above Grade, Below Grade
Structure Type Dry Wall
New Construction N
Schools
High Schools Carlisle Area
School District Carlisle Area
Others
Senior Community No
Tax ID 29-17-1581-056
Ownership Fee Simple
SqFt Source Assessor
Acceptable Financing VA, FHA, USDA, Cash, Conventional, PHFA
Listing Terms VA, FHA, USDA, Cash, Conventional, PHFA
Financing VA,FHA,USDA,Cash,Conventional,PHFA
Special Listing Condition Standard

Emma's success as a real estate agent is driven by her unwavering commitment to honesty, integrity, and professionalism. With her deep knowledge of the local market and her dedication to exceptional service, Emma is confident that she can help you achieve your real estate goals.






