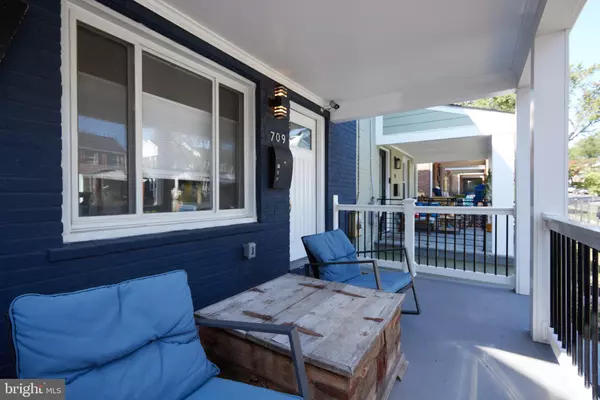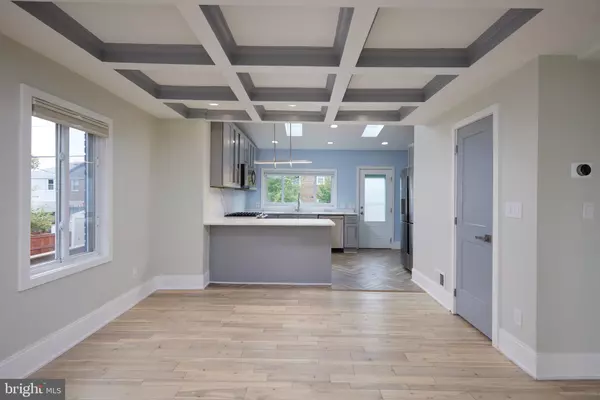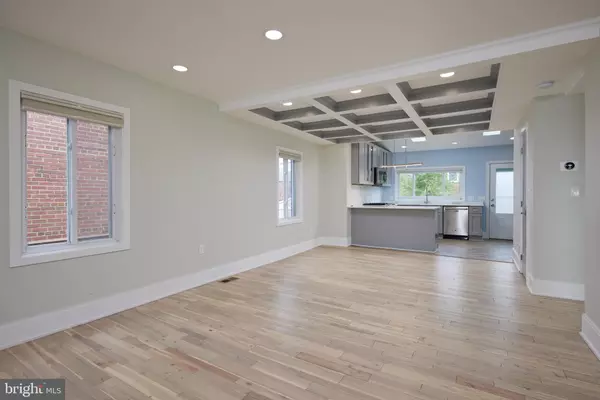
3 Beds
3 Baths
1,274 SqFt
3 Beds
3 Baths
1,274 SqFt
Key Details
Property Type Single Family Home, Townhouse
Sub Type Twin/Semi-Detached
Listing Status Pending
Purchase Type For Sale
Square Footage 1,274 sqft
Price per Sqft $502
Subdivision Brookland
MLS Listing ID DCDC2158098
Style Federal
Bedrooms 3
Full Baths 2
Half Baths 1
HOA Y/N N
Abv Grd Liv Area 960
Originating Board BRIGHT
Year Built 1948
Annual Tax Amount $4,406
Tax Year 2023
Lot Size 1,655 Sqft
Acres 0.04
Property Description
Step inside to discover the elegance of hardwood flooring on the main and upper levels, complemented by a breathtaking herringbone Italian designer tile in the kitchen. The lower level has been remodeled to feature a versatile third bedroom and a full bathroom, perfect for guests, an office, or additional living space. The gourmet kitchen is a chef's dream, showcasing soft-close custom dove grey cabinets with a pantry, stainless steel Samsung appliances, and brushed chrome finishes.
The home's thoughtful design continues with recessed lighting throughout, coffered ceilings over the dining area, and a Nest Thermostat for comfort and efficiency. Outside, the front yard is landscaped for curb appeal, while the backyard offers a concrete parking pad, space for barbecuing, and a new fence for added privacy. This beautifully remodeled home is ready for you to move in and make it your own!
Location
State DC
County Washington
Zoning R-2
Rooms
Basement Fully Finished, Heated, Daylight, Partial, Sump Pump, Windows
Interior
Hot Water Natural Gas
Heating Central
Cooling Central A/C
Flooring Hardwood
Furnishings No
Fireplace N
Heat Source Natural Gas
Exterior
Fence Fully, Wood
Water Access N
Roof Type Shingle,Composite
Accessibility None
Garage N
Building
Story 2
Foundation Brick/Mortar, Concrete Perimeter
Sewer Public Septic, Public Sewer
Water Public
Architectural Style Federal
Level or Stories 2
Additional Building Above Grade, Below Grade
New Construction N
Schools
Elementary Schools Bunker Hill
Middle Schools Brookland
High Schools Dunbar
School District District Of Columbia Public Schools
Others
Senior Community No
Tax ID 3782//0020
Ownership Fee Simple
SqFt Source Assessor
Acceptable Financing Cash, Conventional, FHA, VA, Negotiable
Listing Terms Cash, Conventional, FHA, VA, Negotiable
Financing Cash,Conventional,FHA,VA,Negotiable
Special Listing Condition Standard


Emma's success as a real estate agent is driven by her unwavering commitment to honesty, integrity, and professionalism. With her deep knowledge of the local market and her dedication to exceptional service, Emma is confident that she can help you achieve your real estate goals.






