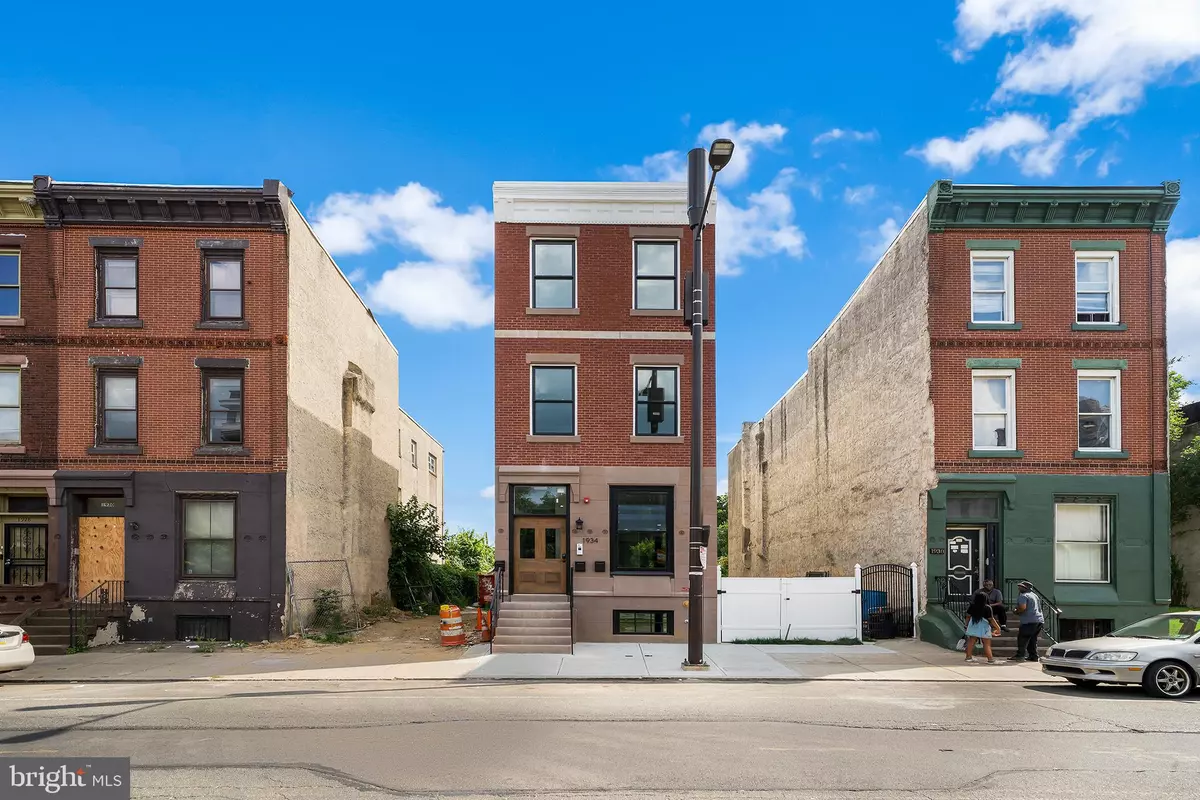
3,858 SqFt
3,858 SqFt
Key Details
Property Type Multi-Family, Townhouse
Sub Type Interior Row/Townhouse
Listing Status Active
Purchase Type For Sale
Square Footage 3,858 sqft
Price per Sqft $214
MLS Listing ID PAPH2399184
Style Straight Thru,Traditional
Abv Grd Liv Area 3,858
Originating Board BRIGHT
Year Built 2022
Annual Tax Amount $1,973
Tax Year 2024
Lot Size 1,600 Sqft
Acres 0.04
Lot Dimensions 16.00 x 100.00
Property Description
Location
State PA
County Philadelphia
Area 19121 (19121)
Zoning RM1
Interior
Interior Features Combination Kitchen/Living, Wood Floors, Bathroom - Tub Shower, Bathroom - Stall Shower, Floor Plan - Traditional
Hot Water Natural Gas
Heating Forced Air
Cooling Central A/C
Flooring Hardwood, Tile/Brick
Equipment Dishwasher, Dryer - Gas, Dryer - Front Loading, Oven/Range - Gas, Microwave, Built-In Microwave, Dryer, Refrigerator, Stainless Steel Appliances, Washer, Washer/Dryer Stacked
Fireplace N
Appliance Dishwasher, Dryer - Gas, Dryer - Front Loading, Oven/Range - Gas, Microwave, Built-In Microwave, Dryer, Refrigerator, Stainless Steel Appliances, Washer, Washer/Dryer Stacked
Heat Source Natural Gas
Exterior
Water Access N
Accessibility None
Garage N
Building
Foundation Brick/Mortar
Sewer Public Sewer
Water Public
Architectural Style Straight Thru, Traditional
Additional Building Above Grade, Below Grade
New Construction Y
Schools
School District The School District Of Philadelphia
Others
Tax ID 321181800
Ownership Fee Simple
SqFt Source Assessor
Special Listing Condition Standard


Emma's success as a real estate agent is driven by her unwavering commitment to honesty, integrity, and professionalism. With her deep knowledge of the local market and her dedication to exceptional service, Emma is confident that she can help you achieve your real estate goals.






