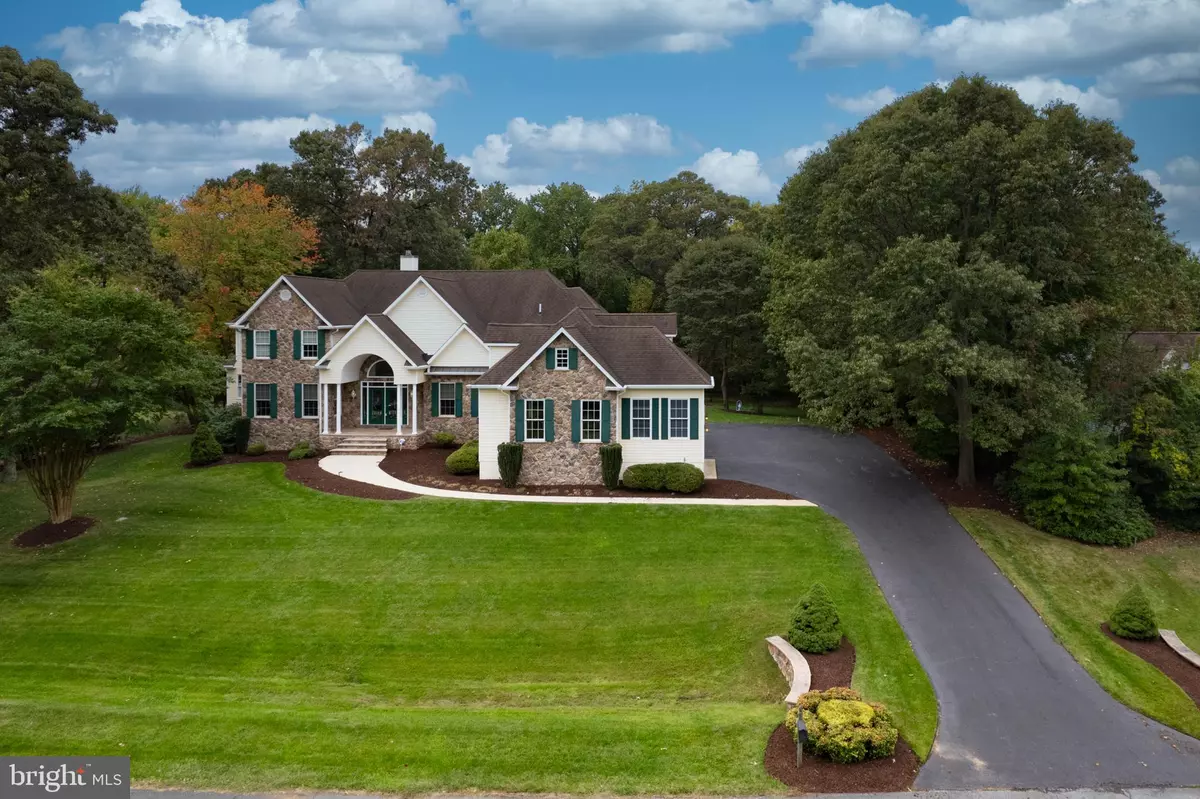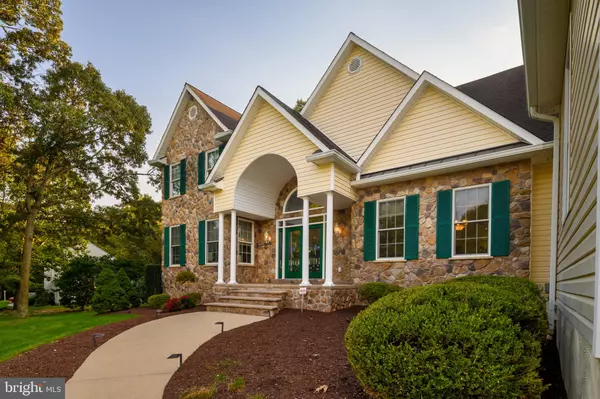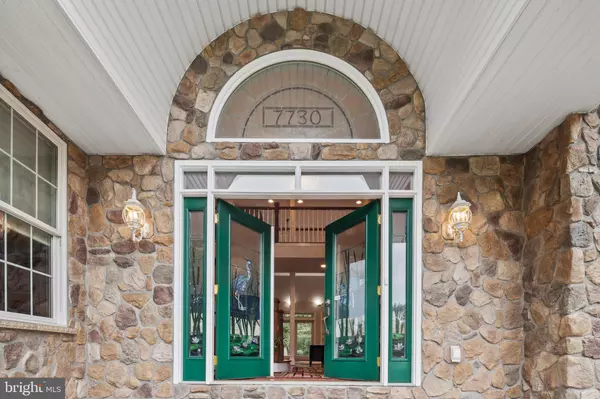
6 Beds
8 Baths
5,532 SqFt
6 Beds
8 Baths
5,532 SqFt
Key Details
Property Type Single Family Home
Sub Type Detached
Listing Status Active
Purchase Type For Sale
Square Footage 5,532 sqft
Price per Sqft $262
Subdivision Chandler Point
MLS Listing ID MDAA2095170
Style Colonial
Bedrooms 6
Full Baths 7
Half Baths 1
HOA Fees $202/ann
HOA Y/N Y
Abv Grd Liv Area 5,532
Originating Board BRIGHT
Year Built 2008
Annual Tax Amount $9,988
Tax Year 2024
Lot Size 1.030 Acres
Acres 1.03
Property Description
The main level boasts a cozy great room with a stone-front fireplace, plenty of windows, and gleaming wood floors. The chef's dream kitchen features a kitchen bar, sunny breakfast nook, granite countertops, plenty of storage and top-of-the-line stainless steel appliances. A convenient laundry room with a full bathroom is also located on this level. The detail in this home is unparalleled, in fact pay special attention to the archway between the dining room and kitchen, see the ornate molding - what a special detail! This home has straight lines, archways, and ceiling decor that create a sense of elegance and sophistication.
The first-level primary bedroom offers a peaceful retreat with ample windows overlooking the backyard, a coffered ceiling, and a luxurious ensuite bathroom with a separate walk-in shower (with a rain shower head!) and jacuzzi tub. Upstairs, you'll find three additional bedrooms, each with its own attached full bathroom. There is a hallway bathroom for added convenience. There is a 2nd laundry room, and 2 additional flex rooms that can be used for office space, playroom space, bedroom, whatever you decide!
The lower level is a spacious area that can be used as a recreational room or an in-law suite, complete with a second full kitchen, a bedroom and full bathroom. There is also a room being used for a game room but can be changed into any other use. There is a gym space as well.
Outside, the expansive backyard and huge deck provides the perfect setting for outdoor entertaining and relaxation. Watch as wildlife walks by, and birds visit your birdfeeders while you unwind in the tranquility of your very own private oasis. With a 3-car garage and custom finishes throughout, this home is truly a rare find. PLUS, some great community amenities: water access to Rock Creek, Oak Harbor Marina, Compass Pointe Golf Courses, multiple recreational parks, local shopping and restaurants!!! Don't miss your chance at this exceptional opportunity in Pasadena. Schedule a showing today and make your dream home a reality at 7730 Water Oak Point! 8500+ Finished square footage !!!!
Location
State MD
County Anne Arundel
Zoning R1
Rooms
Basement Fully Finished
Main Level Bedrooms 1
Interior
Hot Water Electric
Heating Heat Pump(s)
Cooling Heat Pump(s)
Fireplaces Number 1
Fireplaces Type Wood
Fireplace Y
Heat Source Electric
Laundry Main Floor, Upper Floor
Exterior
Parking Features Garage - Side Entry
Garage Spaces 3.0
Amenities Available Beach, Water/Lake Privileges
Water Access Y
Water Access Desc Boat - Powered,Canoe/Kayak,Fishing Allowed,Personal Watercraft (PWC),Swimming Allowed
Roof Type Architectural Shingle
Accessibility None
Attached Garage 3
Total Parking Spaces 3
Garage Y
Building
Lot Description Backs to Trees
Story 2
Foundation Permanent
Sewer On Site Septic
Water Well
Architectural Style Colonial
Level or Stories 2
Additional Building Above Grade, Below Grade
New Construction N
Schools
School District Anne Arundel County Public Schools
Others
Senior Community No
Tax ID 020317790054794
Ownership Fee Simple
SqFt Source Assessor
Special Listing Condition Standard


Emma's success as a real estate agent is driven by her unwavering commitment to honesty, integrity, and professionalism. With her deep knowledge of the local market and her dedication to exceptional service, Emma is confident that she can help you achieve your real estate goals.






