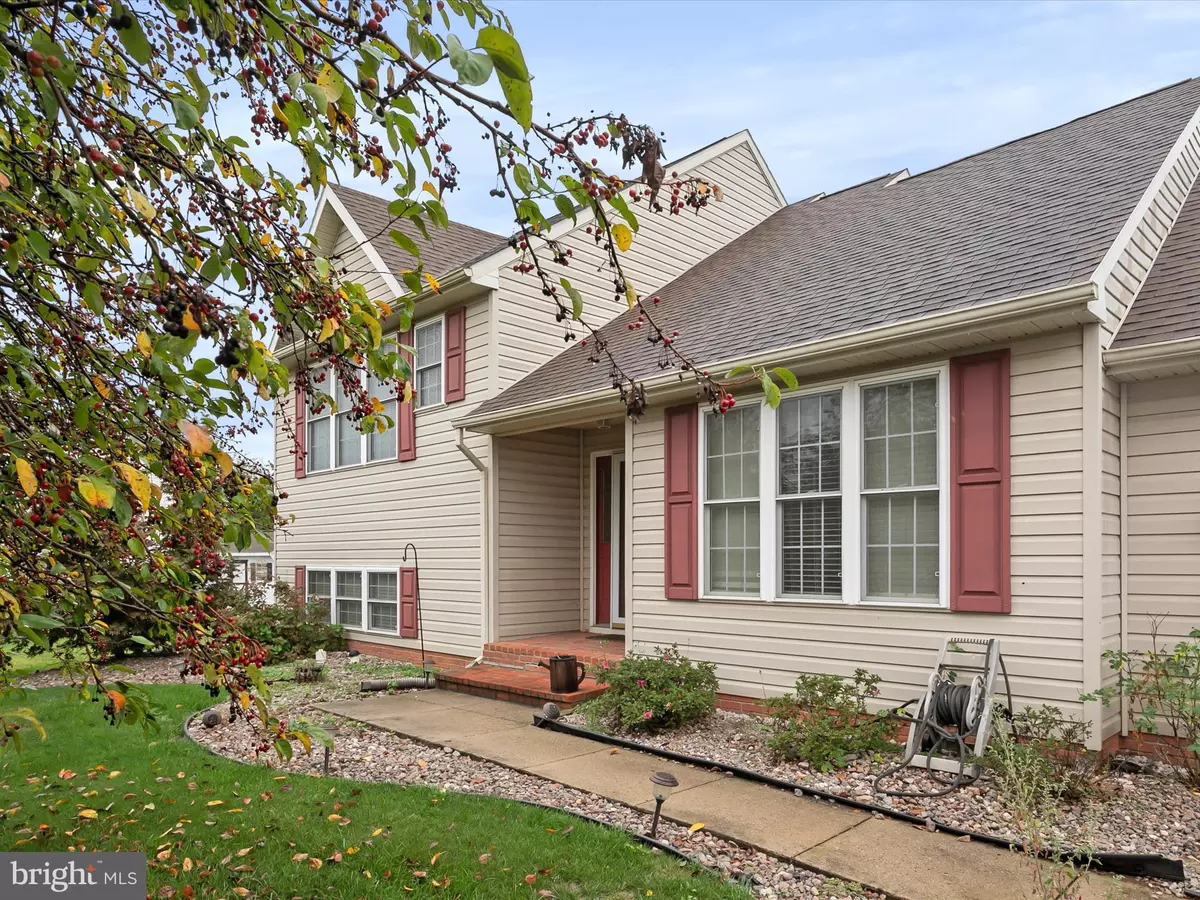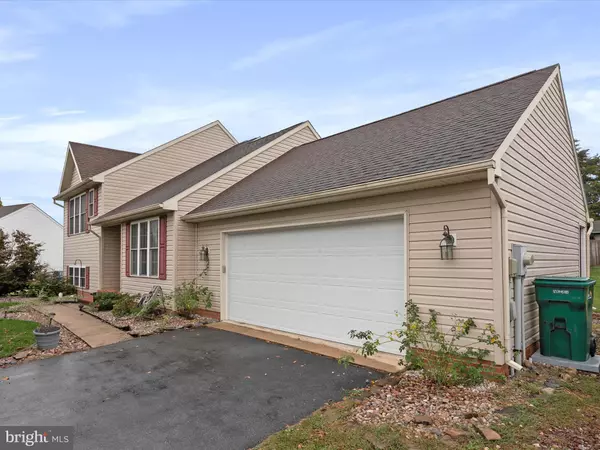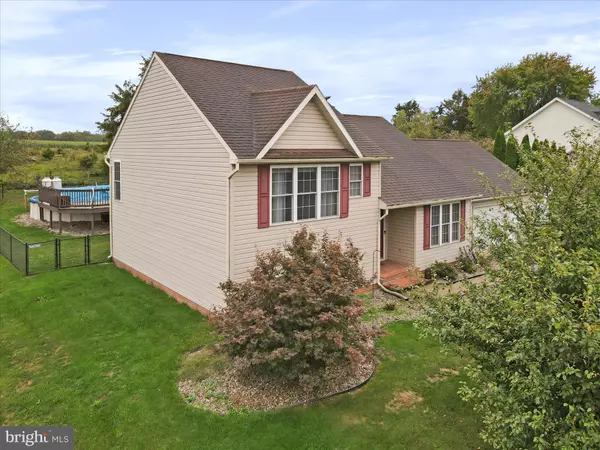3 Beds
3 Baths
1,800 SqFt
3 Beds
3 Baths
1,800 SqFt
Key Details
Property Type Single Family Home
Sub Type Detached
Listing Status Under Contract
Purchase Type For Sale
Square Footage 1,800 sqft
Price per Sqft $188
Subdivision Cedarview
MLS Listing ID PAFL2022762
Style Split Level
Bedrooms 3
Full Baths 2
Half Baths 1
HOA Y/N N
Abv Grd Liv Area 1,800
Originating Board BRIGHT
Year Built 1997
Annual Tax Amount $3,436
Tax Year 2022
Lot Size 0.360 Acres
Acres 0.36
Property Description
Adjacent to the living room, you'll find a well-appointed kitchen with ceramic tile flooring, stainless steel appliances, and ample cabinet space. Featuring a butcher block Island. The kitchen opens to a dining area that overlooks the backyard, offering a lovely view and easy access for outdoor entertaining and direct access to the two car garage..
Upstairs, the primary bedroom boasts hardwood floors and features an en-suite bathroom with modern fixtures and a shower. Two additional bedrooms, also with hardwood floors, share a full bathroom, providing plenty of space for family or guests.
The lower level includes a versatile family room with carpeting, ideal for a playroom or media space, along with a convenient half bath and laundry room. Also has a built in desk for that convenient work from home feature.
Outside, the home is surrounded by lush landscaping and a spacious backyard, perfect for relaxation or gatherings. With its great location near parks, schools, and shopping, this split-level home is a perfect blend of comfort and style!
Location
State PA
County Franklin
Area Antrim Twp (14501)
Zoning MDR
Rooms
Other Rooms Living Room, Primary Bedroom, Bedroom 2, Bedroom 3, Kitchen, Family Room, Study
Interior
Interior Features Combination Kitchen/Dining, Primary Bath(s), Wood Floors
Hot Water Electric
Heating Heat Pump(s)
Cooling Central A/C
Flooring Hardwood, Carpet, Ceramic Tile
Equipment Built-In Microwave, Dishwasher, Oven/Range - Electric, Refrigerator, Water Conditioner - Owned
Fireplace N
Appliance Built-In Microwave, Dishwasher, Oven/Range - Electric, Refrigerator, Water Conditioner - Owned
Heat Source Electric
Laundry Hookup, Lower Floor
Exterior
Exterior Feature Patio(s)
Parking Features Garage Door Opener
Garage Spaces 2.0
Fence Rear, Wire
Pool Above Ground
Utilities Available Cable TV Available
Water Access N
View Garden/Lawn
Roof Type Asphalt
Street Surface Black Top
Accessibility None
Porch Patio(s)
Road Frontage Public
Attached Garage 2
Total Parking Spaces 2
Garage Y
Building
Story 3
Foundation Crawl Space
Sewer Public Sewer
Water Well
Architectural Style Split Level
Level or Stories 3
Additional Building Above Grade
New Construction N
Schools
School District Greencastle-Antrim
Others
Senior Community No
Tax ID 1-A22-171
Ownership Fee Simple
SqFt Source Estimated
Acceptable Financing Cash, Conventional, FHA, VA, USDA
Listing Terms Cash, Conventional, FHA, VA, USDA
Financing Cash,Conventional,FHA,VA,USDA
Special Listing Condition Standard

Emma's success as a real estate agent is driven by her unwavering commitment to honesty, integrity, and professionalism. With her deep knowledge of the local market and her dedication to exceptional service, Emma is confident that she can help you achieve your real estate goals.






