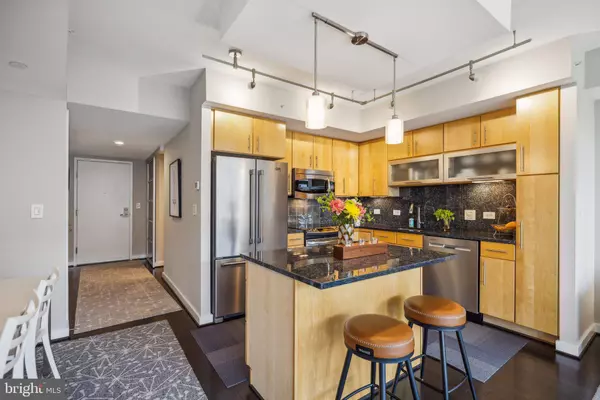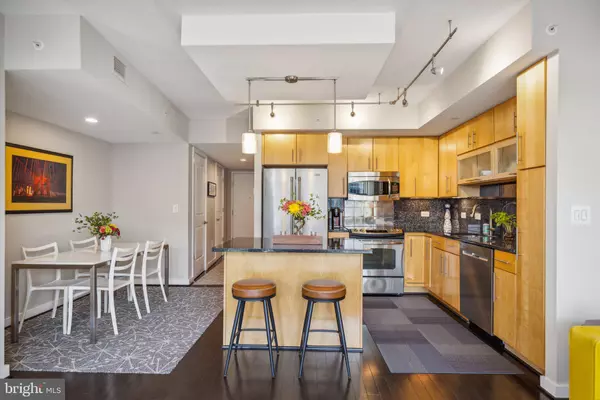
2 Beds
2 Baths
1,065 SqFt
2 Beds
2 Baths
1,065 SqFt
Key Details
Property Type Condo
Sub Type Condo/Co-op
Listing Status Under Contract
Purchase Type For Sale
Square Footage 1,065 sqft
Price per Sqft $684
Subdivision Navy Yard
MLS Listing ID DCDC2160856
Style Contemporary
Bedrooms 2
Full Baths 2
Condo Fees $698/mo
HOA Y/N N
Abv Grd Liv Area 1,065
Originating Board BRIGHT
Year Built 2009
Annual Tax Amount $5,313
Tax Year 2024
Property Description
The Velocity offers residents resort-style amenities including a rooftop deck with a swimming pool, BBQ grills, a 24-hour concierge desk, a state-of-the-art fitness center, a community room, and a courtyard perfect for entertaining.
Ideally located in the heart of Navy Yard with Whole Foods, Harris Teeter, Metro, Nats Park, and countless shopping and dining options at your doorstep!
Location
State DC
County Washington
Zoning R1
Rooms
Main Level Bedrooms 2
Interior
Interior Features Bathroom - Walk-In Shower, Ceiling Fan(s), Dining Area, Floor Plan - Open, Kitchen - Island, Walk-in Closet(s), Wood Floors
Hot Water Natural Gas
Heating Forced Air
Cooling Central A/C
Fireplace N
Heat Source Electric
Laundry Has Laundry, Dryer In Unit, Washer In Unit
Exterior
Parking Features Garage - Side Entry, Underground
Garage Spaces 1.0
Amenities Available Common Grounds, Concierge, Elevator, Exercise Room, Fitness Center, Meeting Room, Pool - Outdoor, Reserved/Assigned Parking
Water Access N
Accessibility Elevator
Attached Garage 1
Total Parking Spaces 1
Garage Y
Building
Story 1
Unit Features Hi-Rise 9+ Floors
Sewer Public Sewer
Water Public
Architectural Style Contemporary
Level or Stories 1
Additional Building Above Grade, Below Grade
New Construction N
Schools
School District District Of Columbia Public Schools
Others
Pets Allowed Y
HOA Fee Include Common Area Maintenance,Ext Bldg Maint,Management,Pest Control,Reserve Funds,Trash,Snow Removal
Senior Community No
Tax ID 0699/N/2179
Ownership Condominium
Special Listing Condition Standard
Pets Allowed Cats OK, Dogs OK


Emma's success as a real estate agent is driven by her unwavering commitment to honesty, integrity, and professionalism. With her deep knowledge of the local market and her dedication to exceptional service, Emma is confident that she can help you achieve your real estate goals.






