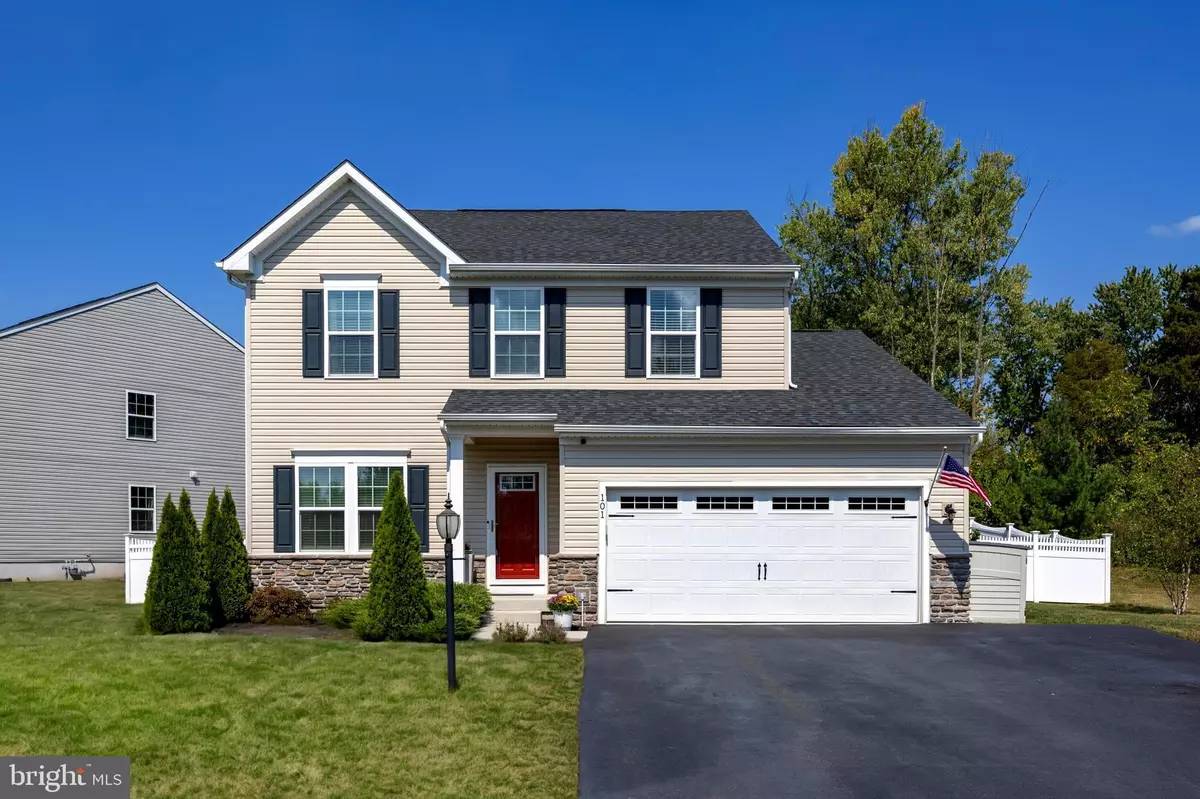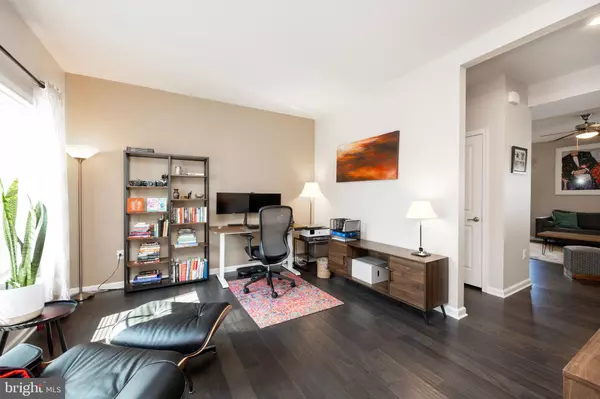
4 Beds
3 Baths
2,612 SqFt
4 Beds
3 Baths
2,612 SqFt
Key Details
Property Type Single Family Home
Sub Type Detached
Listing Status Pending
Purchase Type For Sale
Square Footage 2,612 sqft
Price per Sqft $200
Subdivision Hanover Pointe
MLS Listing ID PAMC2118438
Style Traditional
Bedrooms 4
Full Baths 2
Half Baths 1
HOA Fees $100/mo
HOA Y/N Y
Abv Grd Liv Area 2,112
Originating Board BRIGHT
Year Built 2018
Annual Tax Amount $6,208
Tax Year 2023
Lot Size 10,545 Sqft
Acres 0.24
Lot Dimensions 134.00 x 0.00
Property Description
Upstairs, the luxurious primary suite offers a large walk-in closet and an ensuite bath complete with dual vanities and a glass-enclosed shower. Three additional generously sized bedrooms share a well-appointed hall bath.
The finished basement provides plenty of space for a gym, entertainment area, and office setup. Additional features include a brand-new, two stage whole house water filter central vacuum system, and a finished garage.
Located in the highly-rated Boyertown School District, this home is part of a fantastic neighborhood with HOA amenities, including a walking trail, playground, and common area maintenance.
Location
State PA
County Montgomery
Area New Hanover Twp (10647)
Zoning RES
Rooms
Basement Partially Finished, Full, Workshop
Interior
Interior Features Bathroom - Walk-In Shower, Breakfast Area, Central Vacuum, Family Room Off Kitchen, Floor Plan - Open, Kitchen - Island, Pantry, Primary Bath(s), Recessed Lighting, Walk-in Closet(s), Water Treat System, Wood Floors
Hot Water Natural Gas
Heating Forced Air
Cooling Central A/C
Flooring Hardwood
Fireplaces Number 1
Equipment Built-In Microwave, Dishwasher, Disposal
Fireplace Y
Window Features Energy Efficient
Appliance Built-In Microwave, Dishwasher, Disposal
Heat Source Natural Gas
Exterior
Parking Features Garage - Front Entry
Garage Spaces 4.0
Amenities Available Jog/Walk Path, Tot Lots/Playground
Water Access N
Accessibility None
Attached Garage 2
Total Parking Spaces 4
Garage Y
Building
Story 2
Foundation Concrete Perimeter
Sewer Public Sewer
Water Public
Architectural Style Traditional
Level or Stories 2
Additional Building Above Grade, Below Grade
New Construction N
Schools
School District Boyertown Area
Others
HOA Fee Include Common Area Maintenance,Trash
Senior Community No
Tax ID 47-00-04077-227
Ownership Fee Simple
SqFt Source Assessor
Special Listing Condition Standard


Emma's success as a real estate agent is driven by her unwavering commitment to honesty, integrity, and professionalism. With her deep knowledge of the local market and her dedication to exceptional service, Emma is confident that she can help you achieve your real estate goals.






