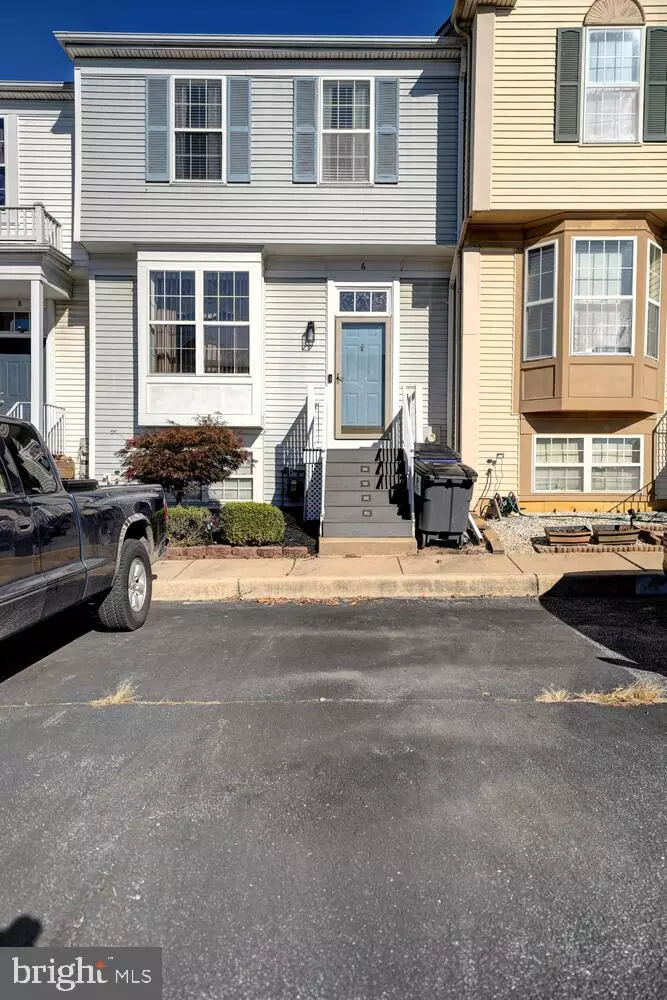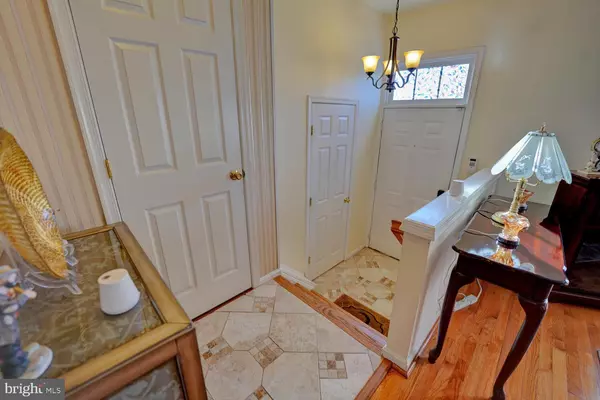3 Beds
3 Baths
1,350 SqFt
3 Beds
3 Baths
1,350 SqFt
Key Details
Property Type Townhouse
Sub Type Interior Row/Townhouse
Listing Status Pending
Purchase Type For Sale
Square Footage 1,350 sqft
Price per Sqft $247
Subdivision Brookfield
MLS Listing ID DENC2068964
Style Colonial
Bedrooms 3
Full Baths 2
Half Baths 1
HOA Fees $40/ann
HOA Y/N Y
Abv Grd Liv Area 1,350
Originating Board BRIGHT
Year Built 1997
Annual Tax Amount $2,351
Tax Year 2024
Lot Size 1,742 Sqft
Acres 0.04
Lot Dimensions 20.00 x 91.40
Property Description
Just a few steps up and to the left, you'll find the spacious family room, complete with a large bow/box window and timeless hardwood flooring. The dining room seamlessly connects to the family room, effortlessly leading you into the stylish kitchen. The kitchen boasts granite countertops, a tasteful tile backsplash, and warm honey oak cabinets. Additional cabinetry has been thoughtfully added to expand pantry space, making it practical yet sophisticated. A large cutout above the counter allows interaction between the kitchen and family room, keeping everyone connected.
From the kitchen, step out onto the new Trex deck with custom railing—ideal for grilling or unwinding with a favorite beverage. As you ascend the staircase to the second floor, adorned with classic wainscoting, you’ll discover the primary bedroom on the right. This retreat features a walk-in closet, a spacious bathroom with double sinks, a separate water closet and new flooring that adds a touch of modernity. The timeless hardwood continues throughout the second-floor landing, where you'll find a linen closet and the second full bathroom, also updated with new flooring.
Two additional bedrooms complete this level, providing ample space for family or guests. The hallway offers access to the attic via new stairs, offering additional storage space. The lower level is finished, providing a versatile area that could serve as an office, gym, playroom, or additional family room, with direct access to the backyard. The unfinished section of the lower level houses the laundry room, equipped with a washer, dryer, sink, and more storage.
This townhome boasts numerous updates, including a new roof in 2020, a hot water heater in 2020, HVAC in 2021, a Trex deck in 2023, and front steps with lights also added in 2023. Brookfield's location is unbeatable, with easy access to Route 1, Christiana Mall, Christiana Hospital, Delaware Park, the University of Delaware, Del Tech Community College, and a plethora of dining options.
Don't delay—schedule your showing today through Showingtime and make this beautiful townhome your new haven.
Location
State DE
County New Castle
Area Newark/Glasgow (30905)
Zoning NCPUD
Rooms
Other Rooms Living Room, Dining Room, Bedroom 2, Bedroom 3, Kitchen, Family Room, Bedroom 1, Laundry
Basement Full
Interior
Interior Features Kitchen - Eat-In, Wainscotting, Walk-in Closet(s), Wood Floors
Hot Water Natural Gas
Heating Forced Air
Cooling Central A/C
Flooring Hardwood, Carpet, Ceramic Tile
Fireplace N
Window Features Bay/Bow
Heat Source Natural Gas
Laundry Lower Floor
Exterior
Exterior Feature Deck(s)
Garage Spaces 2.0
Water Access N
Roof Type Pitched
Accessibility 2+ Access Exits
Porch Deck(s)
Total Parking Spaces 2
Garage N
Building
Story 3
Foundation Concrete Perimeter
Sewer Public Sewer
Water Public
Architectural Style Colonial
Level or Stories 3
Additional Building Above Grade, Below Grade
New Construction N
Schools
School District Christina
Others
Pets Allowed Y
HOA Fee Include Snow Removal,Common Area Maintenance
Senior Community No
Tax ID 10-039.10-587
Ownership Fee Simple
SqFt Source Assessor
Acceptable Financing Cash, Conventional, FHA, VA
Listing Terms Cash, Conventional, FHA, VA
Financing Cash,Conventional,FHA,VA
Special Listing Condition Standard
Pets Allowed Number Limit

Emma's success as a real estate agent is driven by her unwavering commitment to honesty, integrity, and professionalism. With her deep knowledge of the local market and her dedication to exceptional service, Emma is confident that she can help you achieve your real estate goals.






