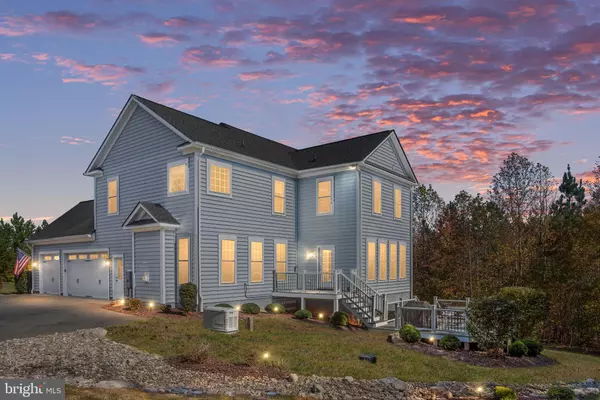
4 Beds
5 Baths
4,854 SqFt
4 Beds
5 Baths
4,854 SqFt
Key Details
Property Type Single Family Home
Sub Type Detached
Listing Status Active
Purchase Type For Sale
Square Footage 4,854 sqft
Price per Sqft $216
Subdivision Fortunes Landing
MLS Listing ID VASP2028726
Style Craftsman,Transitional
Bedrooms 4
Full Baths 4
Half Baths 1
HOA Fees $250/ann
HOA Y/N Y
Abv Grd Liv Area 3,827
Originating Board BRIGHT
Year Built 2019
Annual Tax Amount $5,142
Tax Year 2022
Lot Size 4.550 Acres
Acres 4.55
Property Description
Prepare to be enchanted by this remarkable property offering four generously sized bedrooms, complemented by four and a half bathrooms. As you step inside, you will be greeted by a grand foyer featuring a beautiful staircase, a formal living room, an elegant dining room, and a dedicated study.
The gourmet kitchen is designed for culinary enthusiasts, boasting a central island, granite countertops, and upgraded stainless steel appliances. This space seamlessly flows into a cozy family room with a gas fireplace and a breakfast room that opens up to a charming deck, perfect for outdoor dining.
Throughout the home, you will find a wealth of elegant upgrades, including intricate trim work, built-in bookcases, tray ceilings, hardwood flooring, and plush carpeting. All bathrooms are enhanced with sophisticated corian vanities, adding to the home's luxurious feel.
The primary bedroom serves as a serene sanctuary, complete with a sitting area, an opulent bathroom featuring a soaking tub, ceramic tile flooring, and corian vanities. A spacious walk-in closet and a versatile bonus room provide options for a library, additional storage, or any other use you envision.
The beautifully designed basement offers an array of features that enhance both functionality and comfort. The large recreation room serves as the perfect gathering space, whether it’s for movie nights, game days, or family gatherings. With ample space and natural light from the walk-out access, this room is inviting and functional. This basement includes a spacious bonus room that can be tailored to your needs—ideal for a home office, craft room, or additional guest area. Enjoy the convenience of a fully finished bathroom, complete with modern fixtures and elegant finishes, providing both comfort and privacy.
Step outside to enjoy 4.55 acres of beautifully manicured grounds, set back from the road for ultimate privacy. Notable exterior features include a Trek deck, a slate and block patio, and a dependable home generator.
This home also features your dream garage, a perfect blend of functionality and style. This spacious three-car garage features a custom wall organization system designed for optimal efficiency and convenience. Enter the home from the garage into a thoughtfully designed mudroom with utility sink and custom built in lockers.
Fortunes Landing is an exquisite 315-acre estate community nestled along the tranquil Ni River Reservoir. Residents benefit from paved walking and biking trails, a waterfront public park, and activities like hiking, fishing, canoeing, and kayaking. The neighborhood is marked by a stunning stone-crafted entrance and community center. Conveniently located just minutes from I-95, Old Town Fredericksburg, local hospitals, VRE stations, wineries, and farmers markets, this home truly offers the best of both tranquility and accessibility.
Don’t miss your chance to own this beautiful home! With its stunning features and meticulous craftsmanship, this property is a true gem. Schedule a showing today and envision your future in this incredible space!
Location
State VA
County Spotsylvania
Zoning PR2
Rooms
Basement Fully Finished, Walkout Level, Interior Access, Outside Entrance, Rear Entrance
Interior
Interior Features Bathroom - Soaking Tub, Carpet, Ceiling Fan(s), Chair Railings, Crown Moldings, Curved Staircase, Family Room Off Kitchen, Formal/Separate Dining Room, Kitchen - Island, Kitchen - Table Space, Recessed Lighting, Walk-in Closet(s), Water Treat System, Window Treatments, Wood Floors, Breakfast Area, Built-Ins, Combination Dining/Living, Pantry
Hot Water Electric
Heating Heat Pump(s), Zoned, Humidifier
Cooling Zoned, Heat Pump(s), Ceiling Fan(s), Dehumidifier
Flooring Carpet, Ceramic Tile, Engineered Wood
Fireplaces Number 1
Fireplaces Type Gas/Propane, Mantel(s)
Inclusions GARAGE REFRIGERATOR, BASKETBALL HOOP, GAS GRILL
Equipment Built-In Microwave, Disposal, Dishwasher, Dryer - Front Loading, Cooktop, Exhaust Fan, Extra Refrigerator/Freezer, Oven - Double, Oven - Wall, Refrigerator, Stainless Steel Appliances, Washer - Front Loading, Energy Efficient Appliances, Icemaker, Humidifier, Water Heater - High-Efficiency
Fireplace Y
Window Features Double Hung,Double Pane,Energy Efficient
Appliance Built-In Microwave, Disposal, Dishwasher, Dryer - Front Loading, Cooktop, Exhaust Fan, Extra Refrigerator/Freezer, Oven - Double, Oven - Wall, Refrigerator, Stainless Steel Appliances, Washer - Front Loading, Energy Efficient Appliances, Icemaker, Humidifier, Water Heater - High-Efficiency
Heat Source Electric, Propane - Leased
Laundry Upper Floor
Exterior
Exterior Feature Deck(s), Patio(s), Porch(es)
Parking Features Garage - Side Entry, Garage Door Opener
Garage Spaces 3.0
Utilities Available Cable TV Available, Propane, Under Ground
Amenities Available Bike Trail, Club House, Community Center, Common Grounds, Jog/Walk Path
Water Access N
View Trees/Woods
Roof Type Architectural Shingle
Accessibility None
Porch Deck(s), Patio(s), Porch(es)
Attached Garage 3
Total Parking Spaces 3
Garage Y
Building
Story 3
Foundation Concrete Perimeter
Sewer Septic < # of BR
Water Well
Architectural Style Craftsman, Transitional
Level or Stories 3
Additional Building Above Grade, Below Grade
Structure Type 2 Story Ceilings,9'+ Ceilings,Cathedral Ceilings,Tray Ceilings
New Construction N
Schools
Elementary Schools Wilderness
Middle Schools Post Oak
High Schools Spotsylvania
School District Spotsylvania County Public Schools
Others
HOA Fee Include Common Area Maintenance,Road Maintenance,Snow Removal
Senior Community No
Tax ID 20C1-48-
Ownership Fee Simple
SqFt Source Assessor
Security Features Exterior Cameras
Special Listing Condition Standard


Emma's success as a real estate agent is driven by her unwavering commitment to honesty, integrity, and professionalism. With her deep knowledge of the local market and her dedication to exceptional service, Emma is confident that she can help you achieve your real estate goals.






