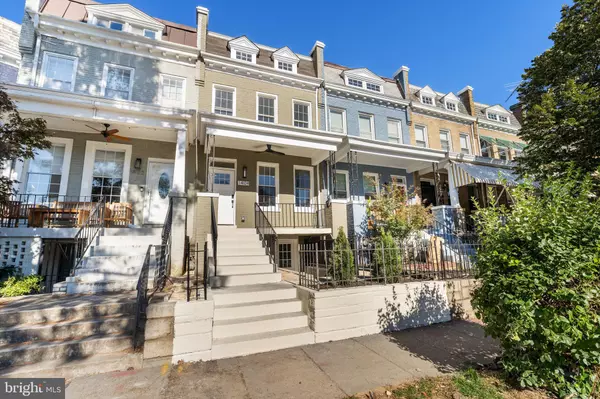
4 Beds
5 Baths
2,400 SqFt
4 Beds
5 Baths
2,400 SqFt
Key Details
Property Type Townhouse
Sub Type Interior Row/Townhouse
Listing Status Active
Purchase Type For Sale
Square Footage 2,400 sqft
Price per Sqft $662
Subdivision Capitol Hill
MLS Listing ID DCDC2165486
Style Other,Colonial
Bedrooms 4
Full Baths 4
Half Baths 1
HOA Y/N N
Abv Grd Liv Area 1,600
Originating Board BRIGHT
Year Built 1917
Annual Tax Amount $6,772
Tax Year 2024
Lot Size 1,595 Sqft
Acres 0.04
Property Description
Main Level Marvel
Step inside to a light-filled, open-concept main floor that seamlessly blends elegant wainscoting and pristine hardwood floors. The expansive living room flows effortlessly into the dining area, creating the perfect setting for entertaining. The custom-designed kitchen is a showstopper, featuring **SANIBEL cabinetry**, sleek quartz countertops, and a spacious island. Bosch Stainless steel appliances, including a chef-grade gas range, make this kitchen ideal for cooking and gathering. Large glass doors open to a private deck, perfect for al fresco dining and summer evenings, overlooking a fenced-in backyard with a **private parking pad**.
Upper-Level Luxury
Upstairs, the spacious **primary suite** boasts oversized windows that flood the room with natural light. The en suite bath is a spa-like retreat, complete with custom tilework, a rain shower, and a modern vanity. Two additional bedrooms on this level share another beautifully designed full bathroom. Throughout the upper floor, stunning hardwood floors continue, complementing the home's light and airy aesthetic.
Income-Generating Lower Level
The fully finished basement offers fantastic income potential or additional living space. With two **separate entrances**, it includes a large living area, hookups for a washer/dryer, and kitchen-ready connections—making it a perfect in-law suite or rental unit. The luxury waterproof vinyl flooring ensures durability while maintaining style, and a full bathroom completes this flexible space.
Modern Conveniences in a Historic Setting
With all-new HVAC (2 HVAC Systems), plumbing, and electrical systems, this home offers modern convenience with the character of a historic Capitol Hill property. Located just steps away from the **best that Capitol Hill has to offer**, including local shops, restaurants, parks, and public transportation, 1404 Massachusetts Ave SE presents a rare opportunity for luxurious urban living.
Ready to make this Capitol Hill gem your home? This is city living, reimagined.
Location
State DC
County Washington
Zoning OLD CITY #1
Rooms
Basement Full, Drainage System, Front Entrance, Garage Access
Interior
Hot Water Electric
Heating Hot Water
Cooling Central A/C
Flooring Hardwood
Equipment Built-In Range, Dishwasher, Disposal, Dryer, Water Heater, Washer, Stainless Steel Appliances
Furnishings No
Fireplace N
Appliance Built-In Range, Dishwasher, Disposal, Dryer, Water Heater, Washer, Stainless Steel Appliances
Heat Source Central
Laundry Upper Floor, Washer In Unit, Dryer In Unit, Hookup, Basement
Exterior
Water Access N
Accessibility None
Garage N
Building
Story 3
Foundation Other
Sewer Public Sewer
Water Public
Architectural Style Other, Colonial
Level or Stories 3
Additional Building Above Grade, Below Grade
New Construction N
Schools
School District District Of Columbia Public Schools
Others
Senior Community No
Tax ID 1059//0107
Ownership Fee Simple
SqFt Source Assessor
Special Listing Condition Standard


Emma's success as a real estate agent is driven by her unwavering commitment to honesty, integrity, and professionalism. With her deep knowledge of the local market and her dedication to exceptional service, Emma is confident that she can help you achieve your real estate goals.






