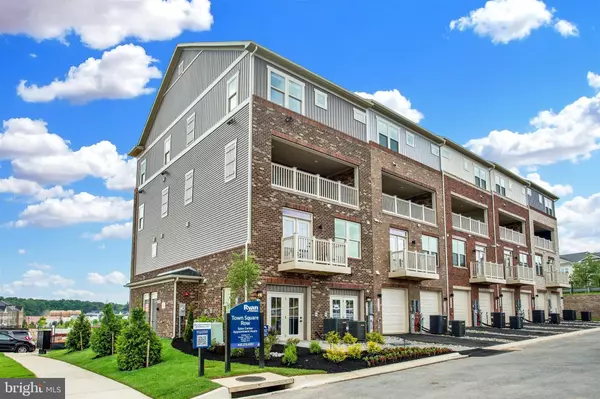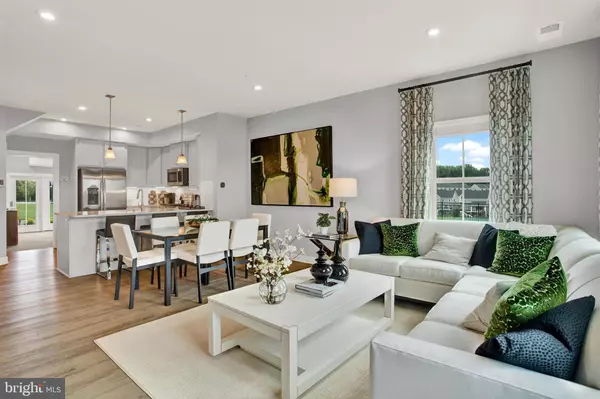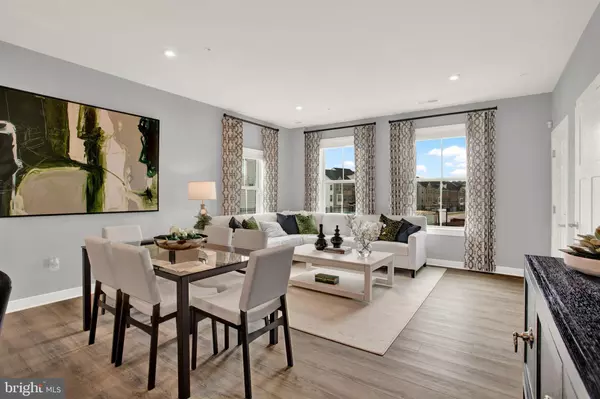3 Beds
3 Baths
1,606 SqFt
3 Beds
3 Baths
1,606 SqFt
Key Details
Property Type Condo
Sub Type Condo/Co-op
Listing Status Pending
Purchase Type For Sale
Square Footage 1,606 sqft
Price per Sqft $334
Subdivision None Available
MLS Listing ID MDHW2046222
Style Traditional
Bedrooms 3
Full Baths 2
Half Baths 1
Condo Fees $160/mo
HOA Fees $158/mo
HOA Y/N Y
Abv Grd Liv Area 1,606
Originating Board BRIGHT
Year Built 2024
Tax Year 2024
Lot Size 1,606 Sqft
Acres 0.04
Property Description
Location
State MD
County Howard
Zoning RESIDENTIAL
Rooms
Other Rooms Primary Bedroom, Bedroom 2, Bedroom 3, Kitchen, Foyer, Great Room, Primary Bathroom, Half Bath
Interior
Hot Water Tankless
Heating Central
Cooling Central A/C
Equipment Dishwasher, Washer, Dryer, Oven/Range - Electric, Disposal, Refrigerator
Appliance Dishwasher, Washer, Dryer, Oven/Range - Electric, Disposal, Refrigerator
Heat Source Natural Gas
Laundry Upper Floor
Exterior
Parking Features Garage - Rear Entry, Garage Door Opener, Inside Access
Garage Spaces 2.0
Amenities Available None
Water Access N
Accessibility None
Attached Garage 1
Total Parking Spaces 2
Garage Y
Building
Story 2
Foundation Slab
Sewer Public Sewer
Water Public
Architectural Style Traditional
Level or Stories 2
Additional Building Above Grade
New Construction Y
Schools
Elementary Schools Waverly
Middle Schools Mount View
High Schools Marriotts Ridge
School District Howard County Public School System
Others
Pets Allowed Y
HOA Fee Include Insurance,Lawn Maintenance,Road Maintenance,Snow Removal,Common Area Maintenance
Senior Community No
Tax ID 999999
Ownership Fee Simple
SqFt Source Estimated
Special Listing Condition Standard
Pets Allowed No Pet Restrictions

Emma's success as a real estate agent is driven by her unwavering commitment to honesty, integrity, and professionalism. With her deep knowledge of the local market and her dedication to exceptional service, Emma is confident that she can help you achieve your real estate goals.






