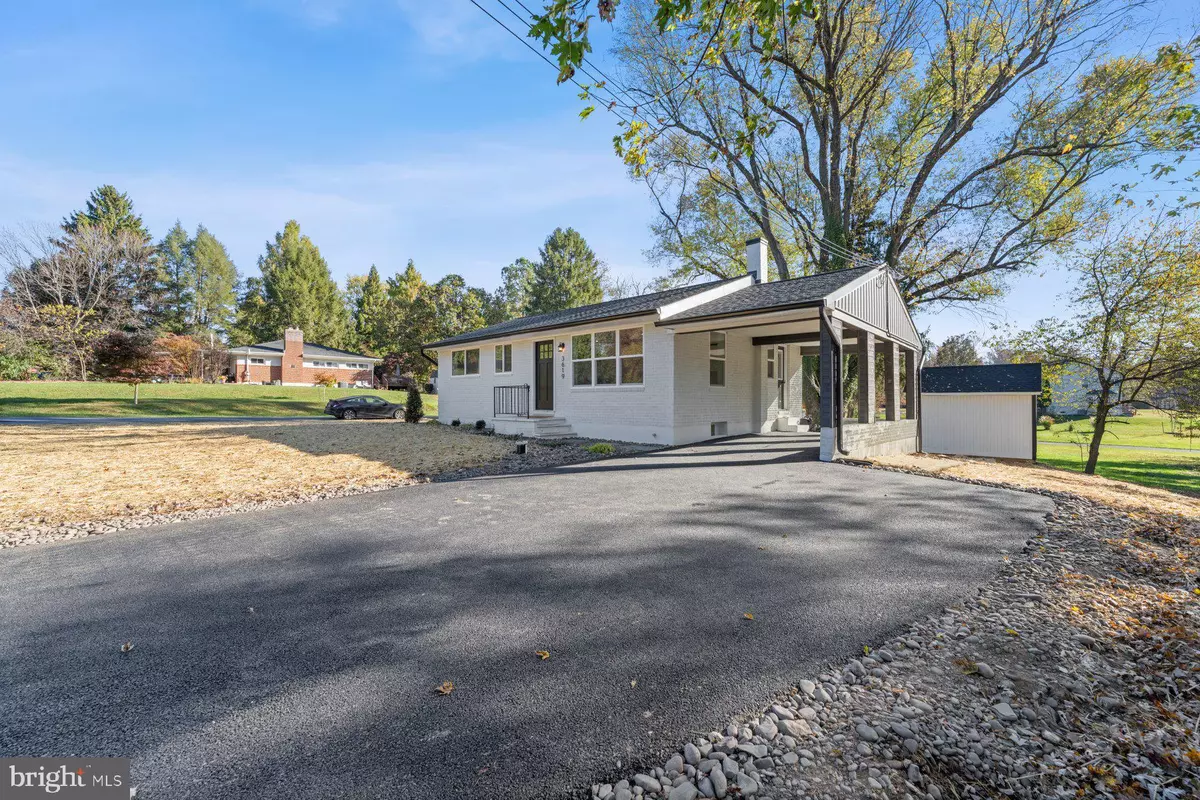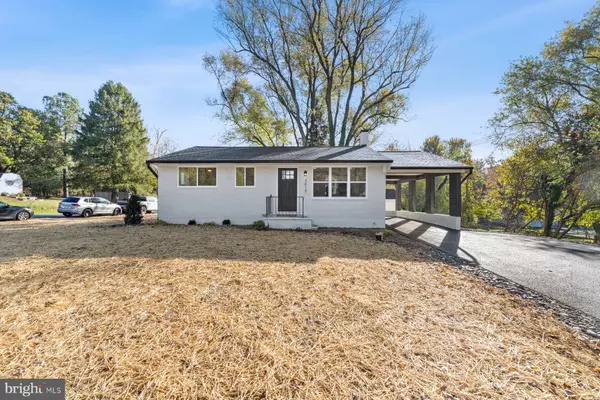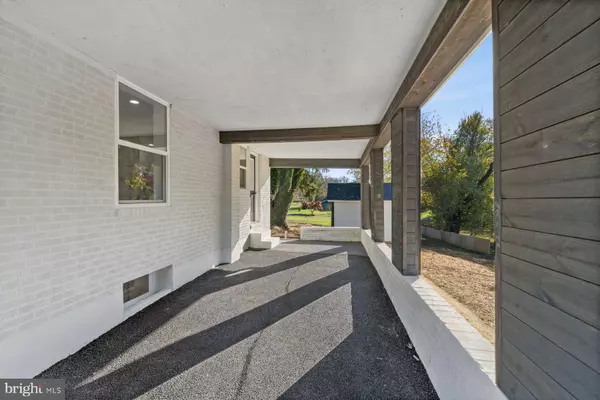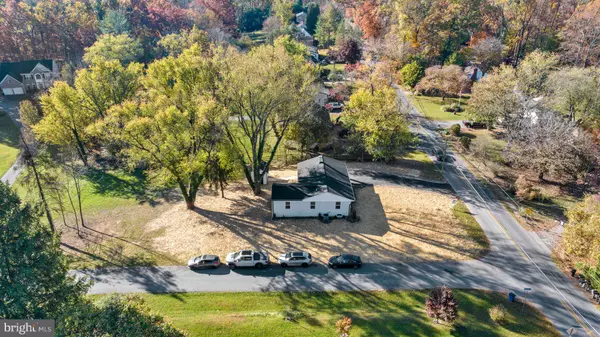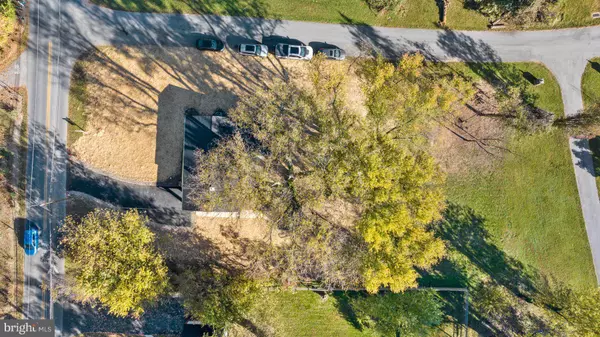4 Beds
3 Baths
1,689 SqFt
4 Beds
3 Baths
1,689 SqFt
Key Details
Property Type Single Family Home
Sub Type Detached
Listing Status Pending
Purchase Type For Sale
Square Footage 1,689 sqft
Price per Sqft $251
Subdivision Granmar Village
MLS Listing ID MDBC2110998
Style Traditional
Bedrooms 4
Full Baths 3
HOA Y/N N
Abv Grd Liv Area 1,007
Originating Board BRIGHT
Year Built 1955
Annual Tax Amount $2,663
Tax Year 2024
Lot Size 0.504 Acres
Acres 0.5
Lot Dimensions 1.00 x
Property Description
Location
State MD
County Baltimore
Zoning R
Rooms
Other Rooms Living Room, Primary Bedroom, Bedroom 2, Bedroom 3, Bedroom 4, Kitchen, Mud Room, Bathroom 2, Bathroom 3, Primary Bathroom
Basement Fully Finished
Main Level Bedrooms 3
Interior
Interior Features Recessed Lighting
Hot Water Electric
Heating Heat Pump(s), Central
Cooling Central A/C
Equipment Stainless Steel Appliances, Washer, Dryer - Electric
Fireplace N
Appliance Stainless Steel Appliances, Washer, Dryer - Electric
Heat Source Electric
Exterior
Exterior Feature Patio(s)
Garage Spaces 1.0
Water Access N
Accessibility None
Porch Patio(s)
Total Parking Spaces 1
Garage N
Building
Story 1
Foundation Block
Sewer Private Septic Tank
Water Well
Architectural Style Traditional
Level or Stories 1
Additional Building Above Grade, Below Grade
New Construction N
Schools
School District Baltimore County Public Schools
Others
Senior Community No
Tax ID 04020211770220
Ownership Fee Simple
SqFt Source Assessor
Special Listing Condition Standard

Emma's success as a real estate agent is driven by her unwavering commitment to honesty, integrity, and professionalism. With her deep knowledge of the local market and her dedication to exceptional service, Emma is confident that she can help you achieve your real estate goals.

