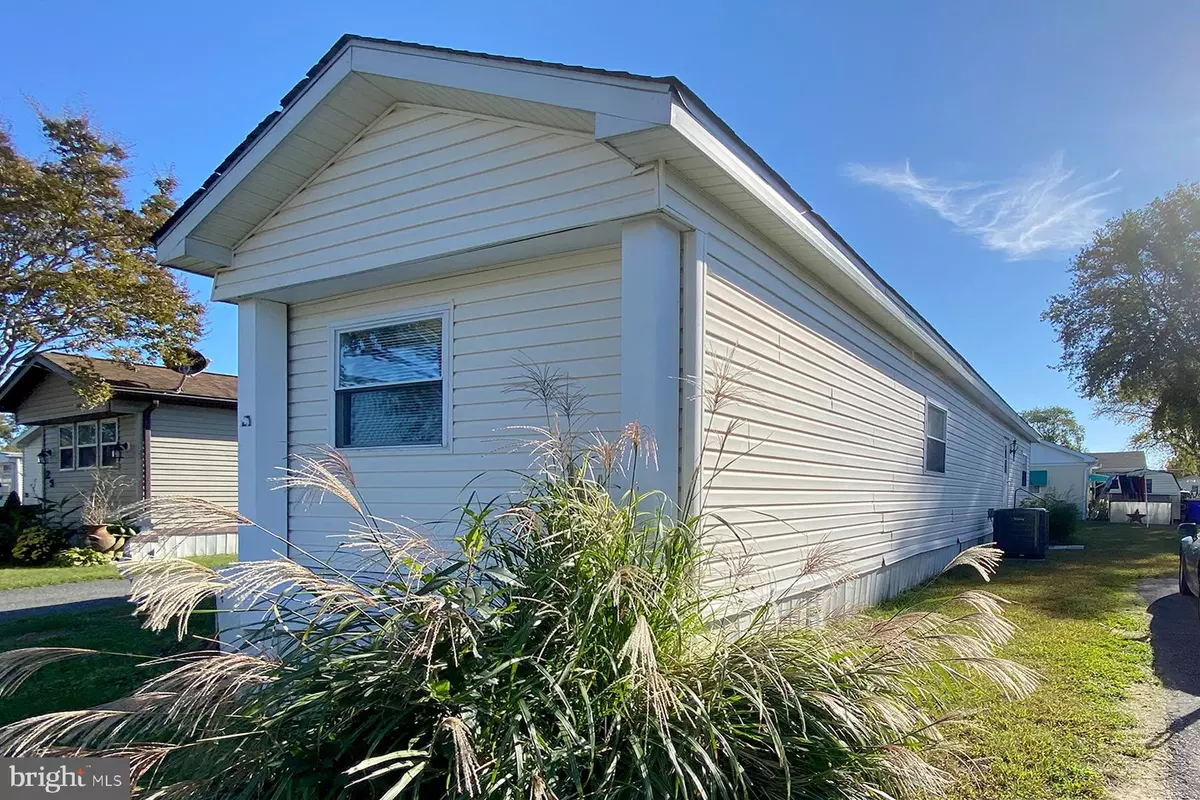
3 Beds
1 Bath
42 Acres Lot
3 Beds
1 Bath
42 Acres Lot
Key Details
Property Type Manufactured Home
Sub Type Manufactured
Listing Status Active
Purchase Type For Sale
Subdivision Colonial East Mhp
MLS Listing ID DESU2073292
Style Ranch/Rambler
Bedrooms 3
Full Baths 1
HOA Y/N N
Originating Board BRIGHT
Land Lease Amount 908.0
Land Lease Frequency Monthly
Year Built 1978
Lot Size 42.000 Acres
Acres 42.0
Lot Dimensions 0.00 x 0.00
Property Description
Cozy Starter Home East of Route One Reduced to $59,400.
Be in your new Colonial East home for the summer season! You will live East of Route 1 and just a short drive to Lewes, Rehoboth, outlets, restaurants and the beaches. This cozy ranch with fresh neutral paint palette and LVP flooring, enjoys an open floor plan, eat-in kitchen, and a screened porch ready for summer fun. Perfect for a weekend stay, a vacation getaway, year-round residence or as an interim place to live while you explore the area to find your forever home. As a resident, you will have access to Colonial East’s amenities package including a seasonal outdoor swimming pool, newly-renovated community center, playground, dog park, lawn mowing (seasonal), snow removal and trash pick-up. You will enjoy community events and onsite management, too. Live in a neighborhood close to world-class restaurants and tax-free shopping with the Tanger Outlets close by. Family fun can be found at Midway Speed Park, the Movies at Midway, and a convenience beach shuttle stop nearby. Don’t miss this opportunity to live life and live it here at the beach in Colonial East. The land lease is $908 per month and the buyers must be approved for residency by the community.
Location
State DE
County Sussex
Area Lewes Rehoboth Hundred (31009)
Zoning RESIDENTIAL
Rooms
Main Level Bedrooms 3
Interior
Hot Water Electric
Heating Central
Cooling Central A/C
Equipment Dryer, Oven/Range - Electric, Stove, Washer, Water Heater
Furnishings No
Fireplace N
Appliance Dryer, Oven/Range - Electric, Stove, Washer, Water Heater
Heat Source Propane - Metered
Exterior
Garage Spaces 2.0
Water Access N
Accessibility None
Total Parking Spaces 2
Garage N
Building
Story 1
Foundation Other
Sewer Public Sewer
Water Public
Architectural Style Ranch/Rambler
Level or Stories 1
Additional Building Above Grade, Below Grade
New Construction N
Schools
School District Cape Henlopen
Others
Pets Allowed Y
Senior Community No
Tax ID 334-06.00-335.00-12425
Ownership Land Lease
SqFt Source Estimated
Special Listing Condition Standard
Pets Allowed No Pet Restrictions


Emma's success as a real estate agent is driven by her unwavering commitment to honesty, integrity, and professionalism. With her deep knowledge of the local market and her dedication to exceptional service, Emma is confident that she can help you achieve your real estate goals.






