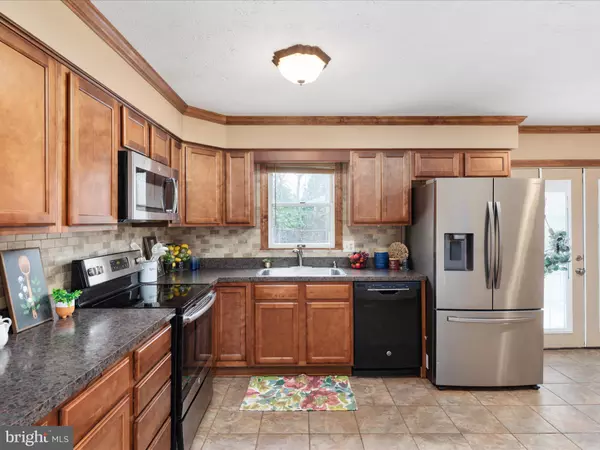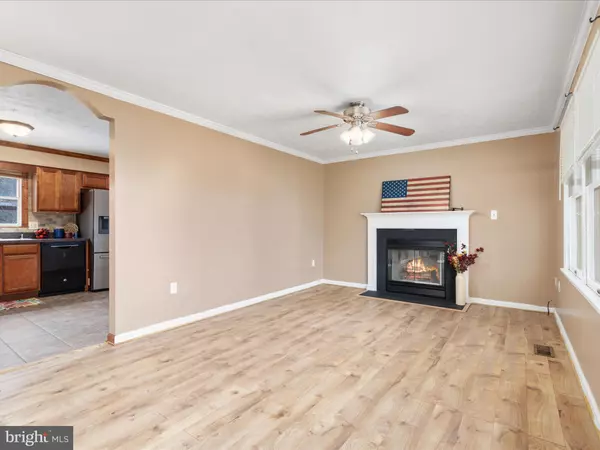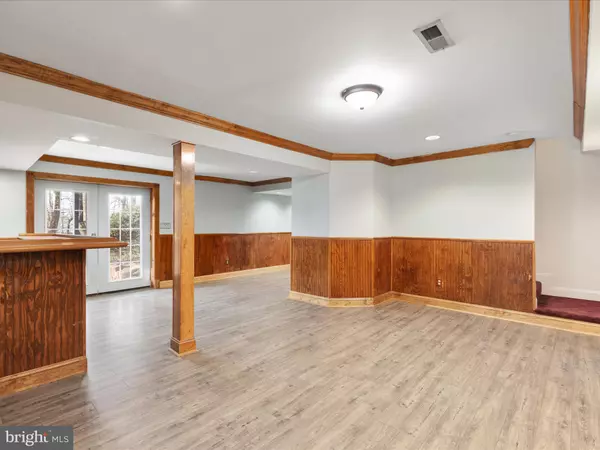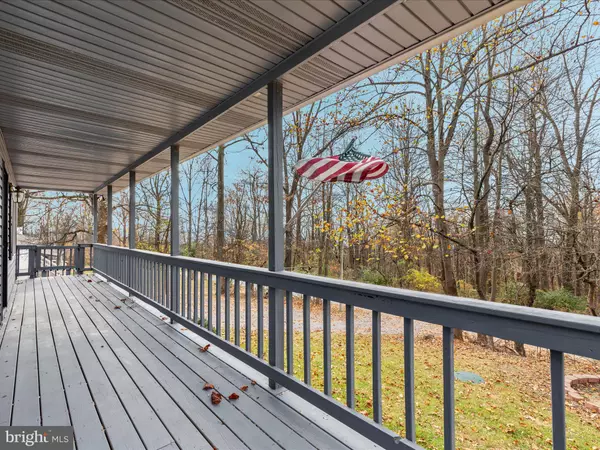3 Beds
2 Baths
1,824 SqFt
3 Beds
2 Baths
1,824 SqFt
Key Details
Property Type Single Family Home
Sub Type Detached
Listing Status Active
Purchase Type For Sale
Square Footage 1,824 sqft
Price per Sqft $194
Subdivision Skyland Estates
MLS Listing ID VAWR2009530
Style Raised Ranch/Rambler,Ranch/Rambler
Bedrooms 3
Full Baths 2
HOA Y/N N
Abv Grd Liv Area 912
Originating Board BRIGHT
Year Built 1991
Annual Tax Amount $2,108
Tax Year 2022
Lot Size 0.380 Acres
Acres 0.38
Property Description
This 3-bedroom, 2-bath ranch-style home offers a fully finished lower level with custom bar, multi-purpose room, entertainers dream deck, sprawling front porch with views, walkout basement, and so much more! Nestle up and relax beside your wood burning fireplace. Outdoors, enjoy a 2 years young above-ground pool including a spacious deck, fenced-in backyard, an oversized back deck, lean-to and custom swing. Freshly painted inside, new carpet in upstairs bedroom, professionally cleaned, and move in ready.
Nestled close to the historic Skyline Drive, where people come from all over to admire breathtaking fall foliage and scenic views, this home offers access to Shenandoah's stunning nature, local vineyards, hiking trails, and abundant outdoor activities. Plus, enjoy the vibrant local downtown scene with eateries, shopping, antiquing, live music, and the Royal Cinemas movie theater just minutes away. Thompson Wildlife Management Area is located in Linden and has a stocked pond, trails, and more to offer those wanting to indulge in nature.
This home is a beautiful blend of comfort, natural beauty, and convenience—don't miss the opportunity to make it your own!
* Bonus this home has been well maintained and move-in ready. Roof 5 years old, Pool 2 years old and comes with accessories, Chimney inspected and repaired 2021, Septic and well inspected 2024. Ring Door bell, TV Mounts, washer and dryer, large building convey. HVAC serviced May 2024. New window above kitchen sink.
****Updated Home Information: This charming move-in ready home has had a home inspection, Septic, Well inspection and WDI(pest) already completed. Repairs from the home inspection being completed currently. Don't miss your chance. Buyers financing fell through before closing. No fault of the Seller.
Location
State VA
County Warren
Zoning R
Rooms
Basement Daylight, Partial, Front Entrance, Full, Fully Finished, Heated, Improved, Interior Access, Outside Entrance, Walkout Level, Windows
Main Level Bedrooms 2
Interior
Interior Features Attic, Bar, Bathroom - Tub Shower, Built-Ins, Carpet, Ceiling Fan(s), Combination Kitchen/Dining, Entry Level Bedroom, Floor Plan - Open, Recessed Lighting, Stove - Wood, Window Treatments
Hot Water Electric
Heating Heat Pump(s), Wood Burn Stove
Cooling Heat Pump(s)
Fireplaces Number 1
Fireplaces Type Fireplace - Glass Doors, Mantel(s), Wood, Screen
Equipment Built-In Microwave, Dishwasher, Dryer, Exhaust Fan, Oven/Range - Electric, Refrigerator, Stainless Steel Appliances, Washer, Water Heater
Fireplace Y
Appliance Built-In Microwave, Dishwasher, Dryer, Exhaust Fan, Oven/Range - Electric, Refrigerator, Stainless Steel Appliances, Washer, Water Heater
Heat Source Electric, Wood
Laundry Has Laundry, Lower Floor
Exterior
Exterior Feature Porch(es), Patio(s), Deck(s)
Fence Chain Link, Rear
Pool Above Ground
Water Access N
View Mountain, Trees/Woods
Roof Type Architectural Shingle
Accessibility None
Porch Porch(es), Patio(s), Deck(s)
Garage N
Building
Story 2
Foundation Permanent
Sewer On Site Septic
Water Private
Architectural Style Raised Ranch/Rambler, Ranch/Rambler
Level or Stories 2
Additional Building Above Grade, Below Grade
Structure Type Dry Wall
New Construction N
Schools
School District Warren County Public Schools
Others
Senior Community No
Tax ID 23A 312 19
Ownership Fee Simple
SqFt Source Assessor
Acceptable Financing Cash, Conventional, FHA, USDA, VHDA
Listing Terms Cash, Conventional, FHA, USDA, VHDA
Financing Cash,Conventional,FHA,USDA,VHDA
Special Listing Condition Standard

Emma's success as a real estate agent is driven by her unwavering commitment to honesty, integrity, and professionalism. With her deep knowledge of the local market and her dedication to exceptional service, Emma is confident that she can help you achieve your real estate goals.






