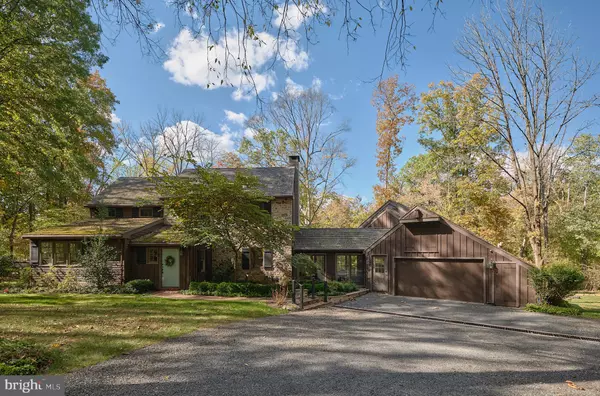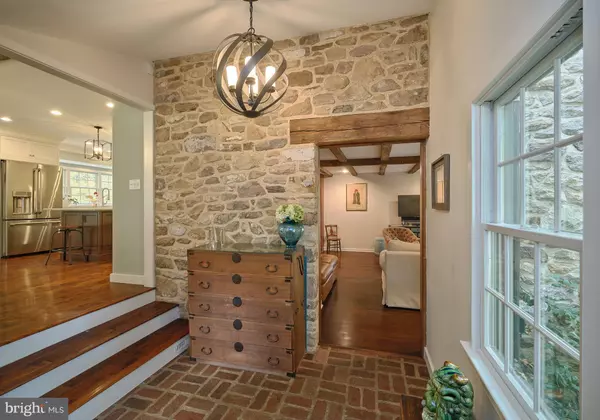4 Beds
5 Baths
2,920 SqFt
4 Beds
5 Baths
2,920 SqFt
Key Details
Property Type Single Family Home
Sub Type Detached
Listing Status Active
Purchase Type For Sale
Square Footage 2,920 sqft
Price per Sqft $648
Subdivision None Available
MLS Listing ID PABU2082380
Style Colonial
Bedrooms 4
Full Baths 5
HOA Y/N N
Abv Grd Liv Area 2,920
Originating Board BRIGHT
Year Built 1976
Annual Tax Amount $12,718
Tax Year 2016
Lot Size 3.000 Acres
Acres 3.0
Property Description
The inviting foyer, adorned with an original stone wall, sets the tone for charm and relaxation throughout the home. Here you are introduced to the remodeled kitchen, where white cabinets and a large center island provide an ideal space for culinary creations. High-end appliances and an additional wet bar area elevate the kitchen's functionality. The spacious breakfast or dining area offers stunning views of the wooded property and gardens. This level flows to hallway and the newly added primary en suite. This spacious bedroom includes a custom vanity area, sitting area and not to be forgotten double doors leading to a private outdoor escape for morning coffee and a breath of fresh air. The primary bathroom with custom cabinetry, quartz countertops, and radiant heated flooring, keeps you feeling like you are on a spa retreat. This level also includes a separate full bath, spacious laundry room and side door exit to the enclosed English garden.
Join your company in the family room, where old barn beams, a wood-burning fireplace, and large windows allow the outdoors to seamlessly blend and set the mood. The second floor offers two spacious en suites, with hardwood flooring throughout and custom finishes.
Transitioning to the additional wing is perhaps the perfect place to curl up and read your favorite novel. Spacious and bright, with a brick floor and outdoor views. This area leads us to a seperate entrance, and is currently permitted as an airbnb. Imagine your guests with this gorgeous living area, small kitchenette-like space, and their own laundry area. With a large bedroom and full bath, this private space makes anyone feel as if they are on vacation.
This elegant residence combines modern comforts with rustic allure, ensuring a tranquil and luxurious living experience.
With New Hope, Lambertville, Peddler's Village and surrounding towns at your finger tips, your choices for art, culture, dining experiences, & excursions are never ending
Location
State PA
County Bucks
Area Solebury Twp (10141)
Zoning R1
Rooms
Other Rooms Dining Room, Primary Bedroom, Bedroom 2, Kitchen, Family Room, Sun/Florida Room, In-Law/auPair/Suite, Laundry, Full Bath
Basement Full, Unfinished, Drainage System
Main Level Bedrooms 1
Interior
Interior Features Primary Bath(s), Kitchen - Island, Butlers Pantry, Kitchen - Eat-In
Hot Water Electric
Heating Heat Pump - Oil BackUp, Forced Air, Zoned
Cooling Central A/C
Flooring Wood, Tile/Brick
Fireplaces Number 1
Fireplaces Type Stone
Inclusions washer and dryer in laundry room off of kitchen, kitchen refrigerator, portable generator, freezer in laundry room, basement refrigerator, all in as is condition
Equipment Cooktop, Oven - Double, Dishwasher
Fireplace Y
Appliance Cooktop, Oven - Double, Dishwasher
Heat Source Oil
Laundry Main Floor
Exterior
Exterior Feature Breezeway
Parking Features Inside Access, Garage Door Opener
Garage Spaces 2.0
Water Access N
View Garden/Lawn, Trees/Woods
Roof Type Wood
Accessibility None
Porch Breezeway
Attached Garage 2
Total Parking Spaces 2
Garage Y
Building
Lot Description Flag
Story 2
Foundation Brick/Mortar
Sewer On Site Septic
Water Well
Architectural Style Colonial
Level or Stories 2
Additional Building Above Grade
New Construction N
Schools
High Schools New Hope-Solebury
School District New Hope-Solebury
Others
Senior Community No
Tax ID 41-036-020
Ownership Fee Simple
SqFt Source Estimated
Special Listing Condition Standard

Emma's success as a real estate agent is driven by her unwavering commitment to honesty, integrity, and professionalism. With her deep knowledge of the local market and her dedication to exceptional service, Emma is confident that she can help you achieve your real estate goals.






