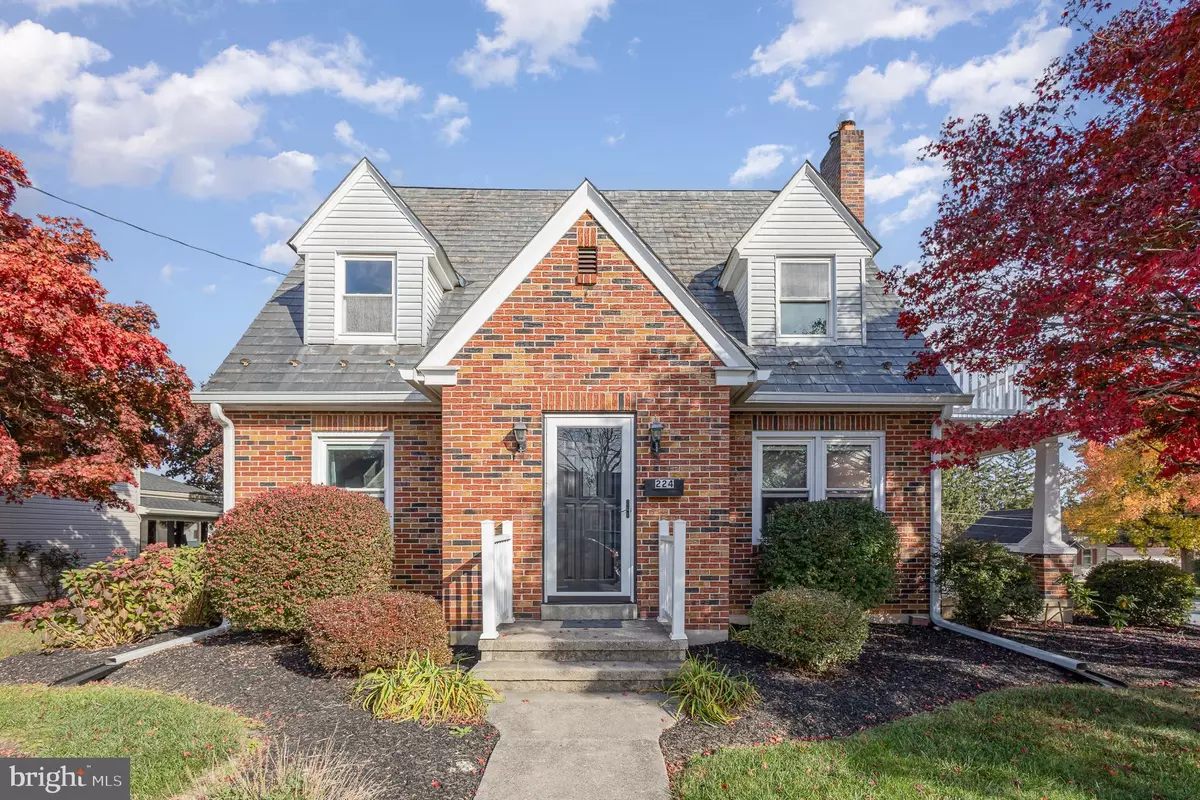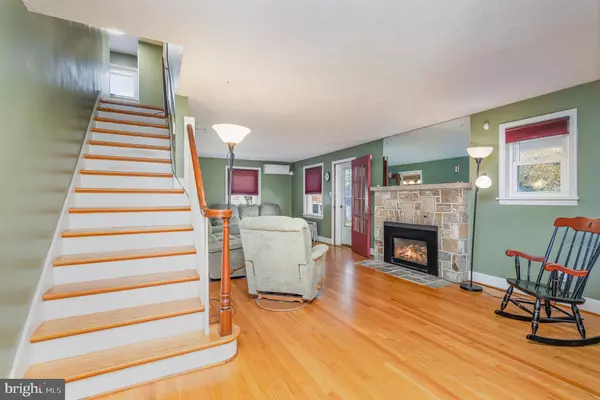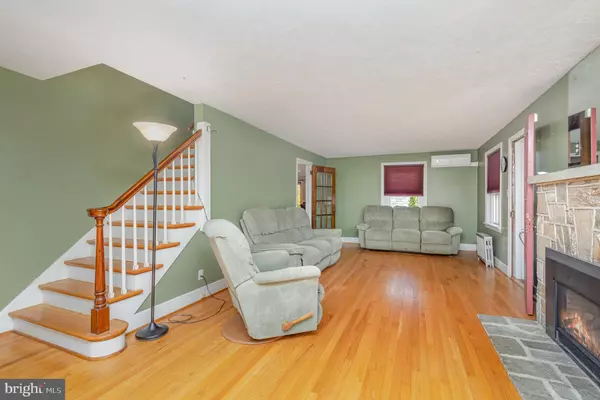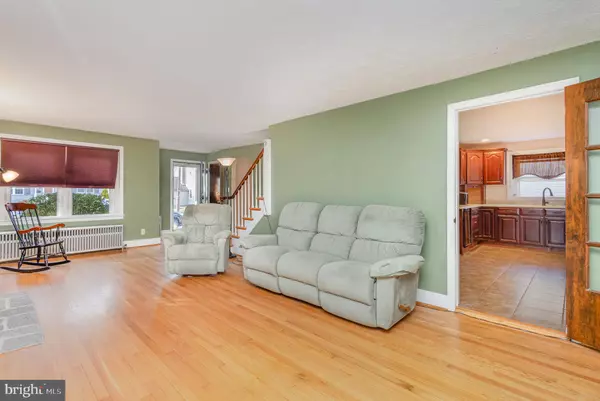3 Beds
3 Baths
2,307 SqFt
3 Beds
3 Baths
2,307 SqFt
Key Details
Property Type Single Family Home
Sub Type Detached
Listing Status Active
Purchase Type For Sale
Square Footage 2,307 sqft
Price per Sqft $149
Subdivision None Available
MLS Listing ID PALN2017450
Style Cape Cod
Bedrooms 3
Full Baths 2
Half Baths 1
HOA Y/N N
Abv Grd Liv Area 1,807
Originating Board BRIGHT
Year Built 1950
Annual Tax Amount $4,267
Tax Year 2024
Lot Size 8,712 Sqft
Acres 0.2
Property Description
Location
State PA
County Lebanon
Area Cleona Boro (13211)
Zoning RESIDENTIAL
Rooms
Other Rooms Living Room, Dining Room, Bedroom 2, Bedroom 3, Kitchen, Family Room, Basement, Bedroom 1, Full Bath, Half Bath
Basement Full, Partially Finished, Outside Entrance
Interior
Interior Features Built-Ins, Ceiling Fan(s), Dining Area, Formal/Separate Dining Room, Kitchen - Island, Recessed Lighting
Hot Water Oil
Heating Hot Water, Heat Pump(s), Radiant
Cooling Ductless/Mini-Split, Wall Unit
Fireplaces Number 1
Fireplaces Type Stone, Gas/Propane
Equipment Dishwasher, Microwave, Cooktop, Oven - Wall, Refrigerator
Fireplace Y
Appliance Dishwasher, Microwave, Cooktop, Oven - Wall, Refrigerator
Heat Source Oil
Laundry Basement
Exterior
Exterior Feature Balcony, Porch(es), Deck(s)
Parking Features Garage - Side Entry, Garage Door Opener
Garage Spaces 2.0
Water Access N
Accessibility None
Porch Balcony, Porch(es), Deck(s)
Total Parking Spaces 2
Garage Y
Building
Lot Description Corner, Level
Story 1.5
Foundation Block
Sewer Public Sewer
Water Public
Architectural Style Cape Cod
Level or Stories 1.5
Additional Building Above Grade, Below Grade
New Construction N
Schools
School District Annville-Cleona
Others
Senior Community No
Tax ID 11-2322577-367010-0000
Ownership Fee Simple
SqFt Source Estimated
Security Features Security System,Carbon Monoxide Detector(s),Smoke Detector
Acceptable Financing Conventional, FHA, VA, Cash, USDA
Listing Terms Conventional, FHA, VA, Cash, USDA
Financing Conventional,FHA,VA,Cash,USDA
Special Listing Condition Standard

Emma's success as a real estate agent is driven by her unwavering commitment to honesty, integrity, and professionalism. With her deep knowledge of the local market and her dedication to exceptional service, Emma is confident that she can help you achieve your real estate goals.






