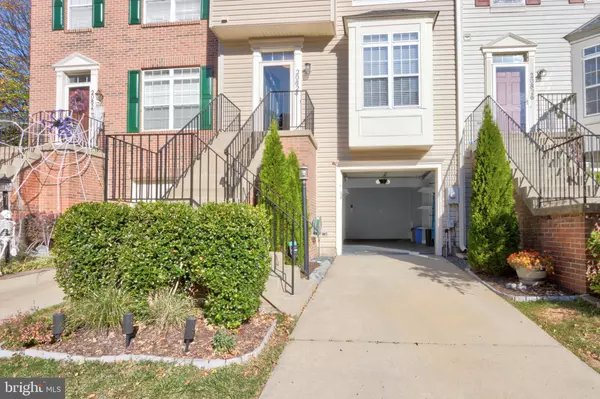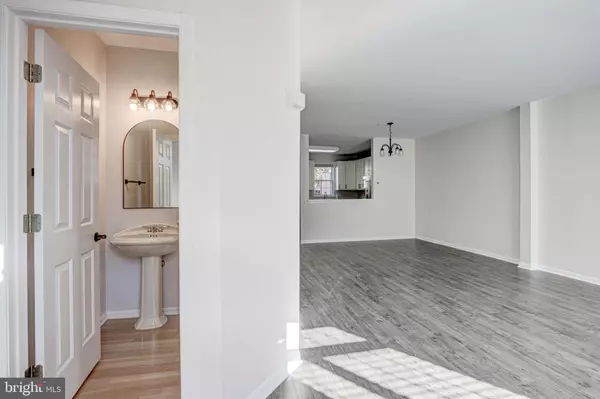
3 Beds
4 Baths
3,260 SqFt
3 Beds
4 Baths
3,260 SqFt
Key Details
Property Type Condo
Sub Type Condo/Co-op
Listing Status Pending
Purchase Type For Sale
Square Footage 3,260 sqft
Price per Sqft $164
Subdivision Cloverleaf
MLS Listing ID MDMC2154376
Style Colonial
Bedrooms 3
Full Baths 2
Half Baths 2
Condo Fees $140/mo
HOA Y/N N
Abv Grd Liv Area 2,160
Originating Board BRIGHT
Year Built 1997
Annual Tax Amount $4,801
Tax Year 2024
Lot Size 1,160 Sqft
Acres 0.03
Property Description
Welcome to this beautifully renovated 3-bedroom, 2.5-bath gem, designed with a blend of style and convenience. This home offers over 8-foot ceilings, a spacious layout, and an impressive list of upgrades.
Main Features:
Bedrooms/Bathrooms: 3 spacious bedrooms with a newly renovated bathroom on the upper level (2022). Each bedroom offers ample closet space, including a walk-in closet (WIC) in the primary suite.
Basement Living Area: Cozy up to the never-used electric fireplace, perfect for relaxing evenings in.
Kitchen: Fully upgraded with new granite countertops, an island, a built-in microwave, and stainless steel appliances (stove and dishwasher replaced in 2021). Ideal for entertaining!
Outdoor Spaces: Enjoy the large rear deck for barbecues and gatherings. The new vinyl siding (2022) gives the home fantastic curb appeal.
Additional Highlights:
Modern Updates: Recessed lighting, cathedral ceilings, and skylights installed with the new roof (2022) flood the space with natural light.
Garage & Storage: Attached one-car garage with inside access for convenience and a walkout basement leading to the backyard.
New Systems: HVAC (2022), hot water heater (2021), and spray foam attic insulation for energy efficiency.
Security: Alarm system already installed.
Close to Everything: Conveniently located near shopping, dining, and quick access to Route 270 for easy commuting.
This home is truly move-in ready, with all major updates already completed. Don’t miss the chance to own this beautiful property—schedule a showing today!
Location
State MD
County Montgomery
Zoning 011
Rooms
Basement Daylight, Full
Interior
Interior Features Carpet, Ceiling Fan(s), Combination Dining/Living, Floor Plan - Open, Kitchen - Island, Sprinkler System, Upgraded Countertops
Hot Water Natural Gas
Heating Central, Forced Air
Cooling Central A/C
Equipment Built-In Microwave, Dishwasher, Disposal, Oven/Range - Electric, Stainless Steel Appliances, Water Heater
Furnishings No
Fireplace N
Appliance Built-In Microwave, Dishwasher, Disposal, Oven/Range - Electric, Stainless Steel Appliances, Water Heater
Heat Source Natural Gas
Laundry Basement
Exterior
Exterior Feature Deck(s)
Parking Features Garage - Front Entry
Garage Spaces 1.0
Amenities Available Common Grounds
Water Access N
Accessibility None
Porch Deck(s)
Attached Garage 1
Total Parking Spaces 1
Garage Y
Building
Story 3
Foundation Concrete Perimeter
Sewer Public Sewer
Water Public
Architectural Style Colonial
Level or Stories 3
Additional Building Above Grade, Below Grade
New Construction N
Schools
School District Montgomery County Public Schools
Others
Pets Allowed N
HOA Fee Include Common Area Maintenance,Lawn Maintenance,Management,Reserve Funds,Snow Removal,Trash
Senior Community No
Tax ID 160203160100
Ownership Fee Simple
SqFt Source Estimated
Security Features Security System,Smoke Detector,Sprinkler System - Indoor
Horse Property N
Special Listing Condition Standard


Emma's success as a real estate agent is driven by her unwavering commitment to honesty, integrity, and professionalism. With her deep knowledge of the local market and her dedication to exceptional service, Emma is confident that she can help you achieve your real estate goals.






