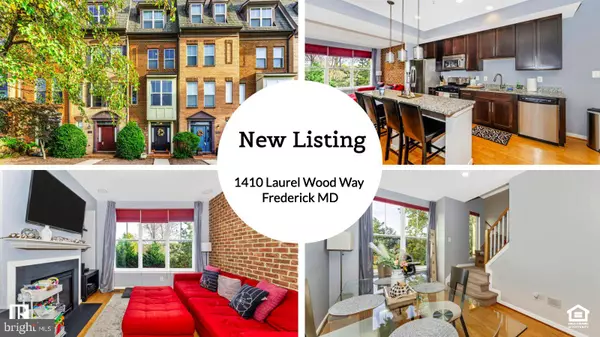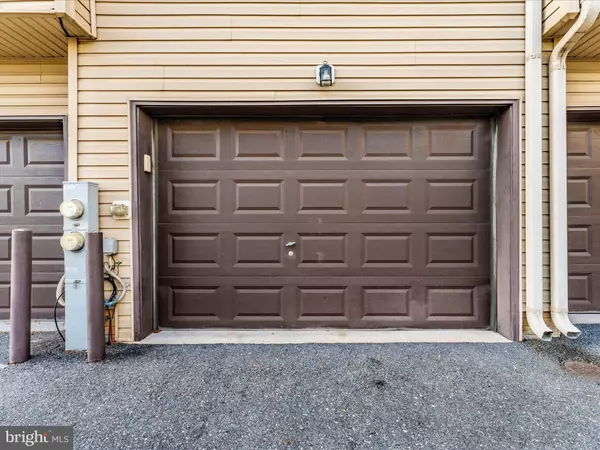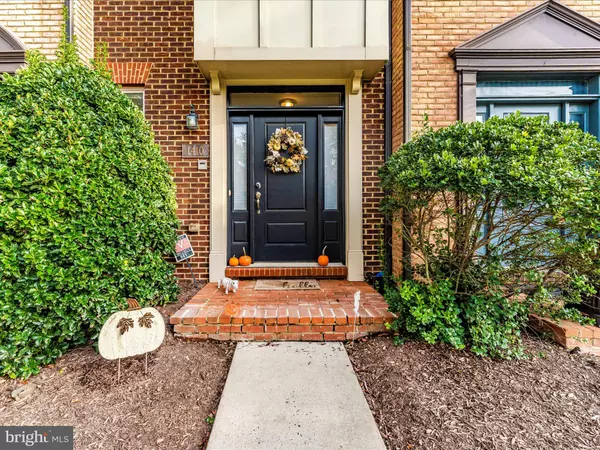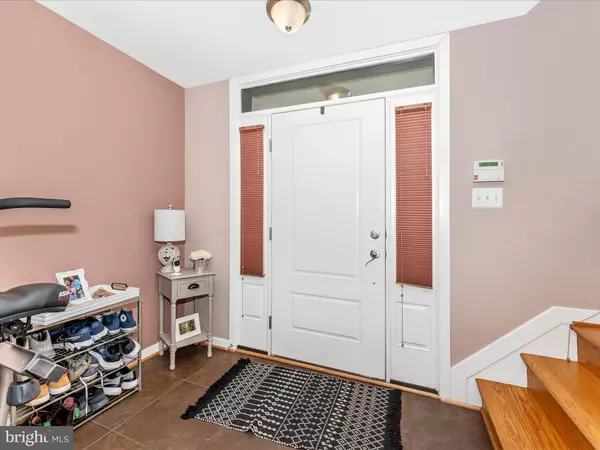
2 Beds
3 Baths
1,764 SqFt
2 Beds
3 Baths
1,764 SqFt
Key Details
Property Type Single Family Home, Condo
Sub Type Unit/Flat/Apartment
Listing Status Pending
Purchase Type For Sale
Square Footage 1,764 sqft
Price per Sqft $215
Subdivision Monocacy Park
MLS Listing ID MDFR2056350
Style Colonial
Bedrooms 2
Full Baths 2
Half Baths 1
HOA Fees $135/mo
HOA Y/N Y
Abv Grd Liv Area 1,764
Originating Board BRIGHT
Year Built 2010
Annual Tax Amount $6,015
Tax Year 2024
Lot Size 654 Sqft
Acres 0.02
Property Description
Location
State MD
County Frederick
Zoning R
Interior
Interior Features Bathroom - Soaking Tub, Carpet, Ceiling Fan(s), Floor Plan - Open, Kitchen - Eat-In, Kitchen - Country, Kitchen - Table Space, Recessed Lighting, Walk-in Closet(s), Wood Floors
Hot Water Natural Gas
Cooling Central A/C
Flooring Hardwood, Carpet
Fireplaces Number 1
Equipment Built-In Microwave, Stove, Dryer, Disposal, Exhaust Fan, Icemaker, Refrigerator, Water Heater
Fireplace Y
Appliance Built-In Microwave, Stove, Dryer, Disposal, Exhaust Fan, Icemaker, Refrigerator, Water Heater
Heat Source Natural Gas
Exterior
Parking Features Garage - Rear Entry, Covered Parking
Garage Spaces 1.0
Amenities Available Common Grounds, Jog/Walk Path, Tot Lots/Playground
Water Access N
View Scenic Vista, Trees/Woods
Roof Type Architectural Shingle
Accessibility None
Attached Garage 1
Total Parking Spaces 1
Garage Y
Building
Story 3
Unit Features Garden 1 - 4 Floors
Sewer Public Sewer
Water Public
Architectural Style Colonial
Level or Stories 3
Additional Building Above Grade, Below Grade
Structure Type 9'+ Ceilings,Dry Wall
New Construction N
Schools
Elementary Schools Walkersville
Middle Schools Walkersville
High Schools Walkersville
School District Frederick County Public Schools
Others
Pets Allowed Y
HOA Fee Include Insurance,Lawn Maintenance,Management,Reserve Funds,Snow Removal
Senior Community No
Tax ID 1102466775
Ownership Fee Simple
SqFt Source Assessor
Acceptable Financing FHA, Conventional, Cash, VA
Listing Terms FHA, Conventional, Cash, VA
Financing FHA,Conventional,Cash,VA
Special Listing Condition Standard
Pets Allowed Cats OK, Dogs OK


Emma's success as a real estate agent is driven by her unwavering commitment to honesty, integrity, and professionalism. With her deep knowledge of the local market and her dedication to exceptional service, Emma is confident that she can help you achieve your real estate goals.






