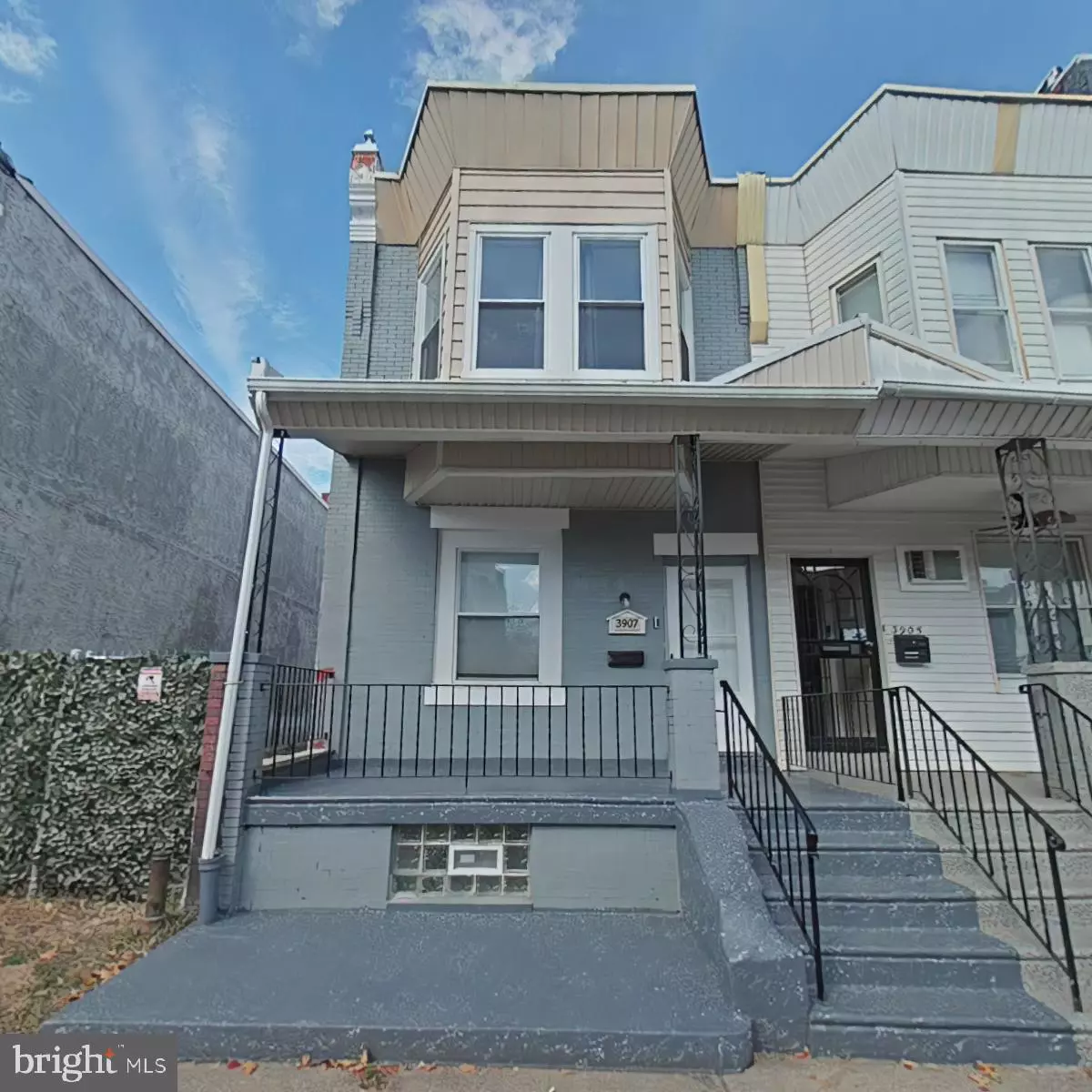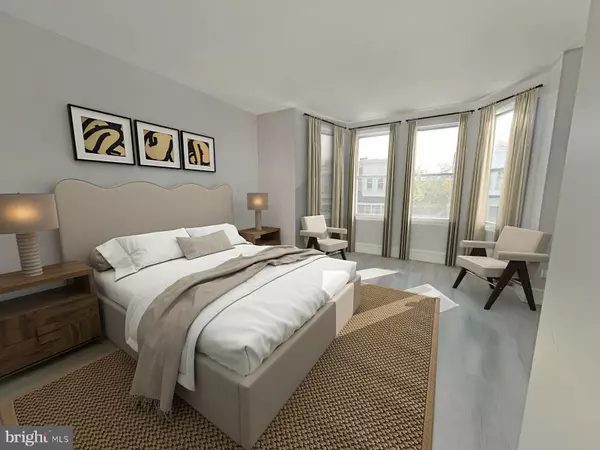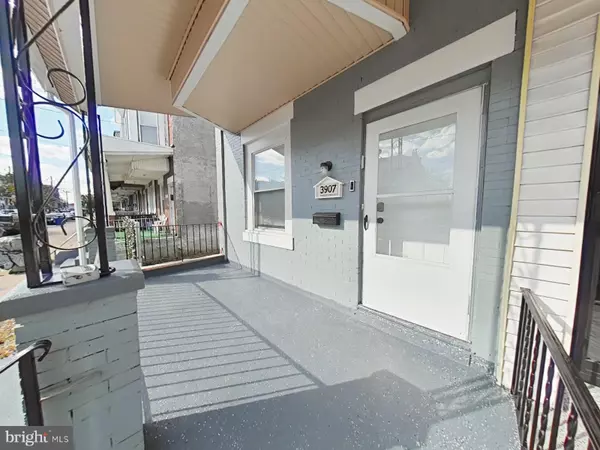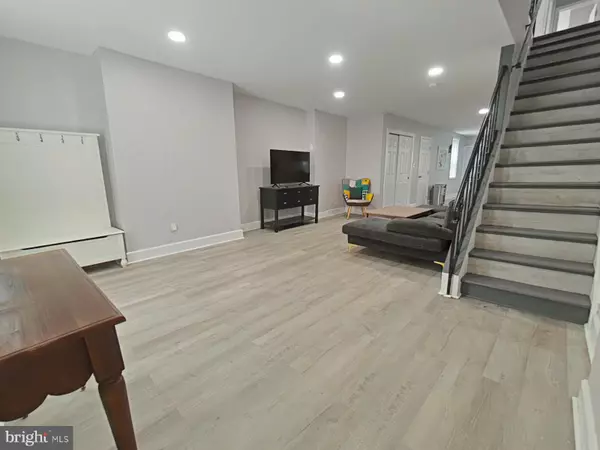
3 Beds
3 Baths
1,434 SqFt
3 Beds
3 Baths
1,434 SqFt
Key Details
Property Type Single Family Home, Townhouse
Sub Type Twin/Semi-Detached
Listing Status Active
Purchase Type For Sale
Square Footage 1,434 sqft
Price per Sqft $181
Subdivision Parkside
MLS Listing ID PAPH2408476
Style Straight Thru
Bedrooms 3
Full Baths 2
Half Baths 1
HOA Y/N N
Abv Grd Liv Area 1,434
Originating Board BRIGHT
Year Built 1930
Annual Tax Amount $1,280
Tax Year 2024
Lot Size 1,424 Sqft
Acres 0.03
Lot Dimensions 16.00 x 89.00
Property Description
With a full priced offer the seller will include a 13-month HWA home warranty to help provide peace of mind.
This home is conveniently located near popular dining spots such as Golden Dragon, Philly Pretzel Factory, New Neighborhood Food Market, and Imperial Caribbean & Seafood, with many more options to explore. The area is also home to several schools, including School of the Future, Belmont Charter School, Philadelphia Learning Academy - South, and McMichael Morton School. For grocery shopping, you'll find nearby markets like New Mantua Family Market, Martinez Grocery, and ALDI, among others.
Public transportation is easily accessible with close by stops such as the 13th-Market to 63rd-Malvern trolley line and the 43 Richmond-Cumberland to 50th-Parkside bus stopping at Lancaster Ave & 42nd St just a minute away. For outdoor activities, nearby parks such as Bird Lake Picnic Area, Smith Memorial Playground & Playhouse, and Durham Park offer plenty of recreational options.
Additionally, the property qualifies for the CRA program, offering a conventional loan with no mortgage insurance.
Don’t miss the opportunity to make this East Parkside gem your own! Contact us today for more information or to schedule a viewing.
Location
State PA
County Philadelphia
Area 19104 (19104)
Zoning RSA5
Direction South
Rooms
Other Rooms Living Room, Dining Room, Primary Bedroom, Bedroom 2, Bedroom 3, Kitchen, Basement, Laundry
Basement Full, Unfinished
Interior
Interior Features Combination Kitchen/Dining
Hot Water Natural Gas
Heating Forced Air
Cooling Window Unit(s)
Inclusions Refrigerator, Oven Range-Gas, Built-In Range Hood, Dishwasher, Washer and Dryer
Equipment Refrigerator, Oven/Range - Gas, Range Hood, Dishwasher, Washer, Dryer
Fireplace N
Appliance Refrigerator, Oven/Range - Gas, Range Hood, Dishwasher, Washer, Dryer
Heat Source Natural Gas
Laundry Basement
Exterior
Exterior Feature Porch(es)
Water Access N
View Street
Accessibility None
Porch Porch(es)
Garage N
Building
Lot Description Rear Yard
Story 2
Foundation Stone
Sewer Public Sewer
Water Public
Architectural Style Straight Thru
Level or Stories 2
Additional Building Above Grade, Below Grade
New Construction N
Schools
School District The School District Of Philadelphia
Others
Pets Allowed Y
Senior Community No
Tax ID 243173700
Ownership Fee Simple
SqFt Source Assessor
Acceptable Financing Cash, Conventional, FHA, VA
Horse Property N
Listing Terms Cash, Conventional, FHA, VA
Financing Cash,Conventional,FHA,VA
Special Listing Condition Standard
Pets Allowed No Pet Restrictions


Emma's success as a real estate agent is driven by her unwavering commitment to honesty, integrity, and professionalism. With her deep knowledge of the local market and her dedication to exceptional service, Emma is confident that she can help you achieve your real estate goals.






