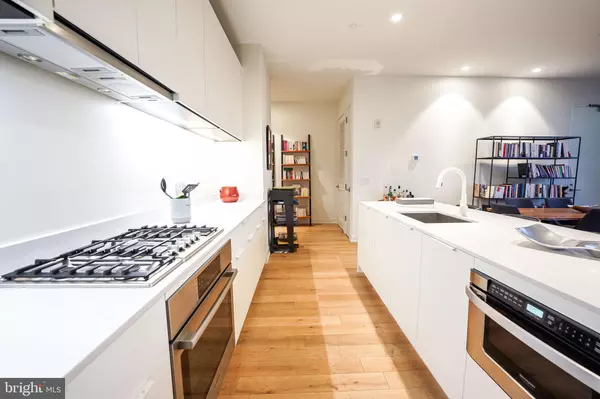
2 Beds
2 Baths
1,168 SqFt
2 Beds
2 Baths
1,168 SqFt
Key Details
Property Type Condo
Sub Type Condo/Co-op
Listing Status Under Contract
Purchase Type For Rent
Square Footage 1,168 sqft
Subdivision Shaw
MLS Listing ID DCDC2167528
Style Unit/Flat
Bedrooms 2
Full Baths 2
HOA Y/N N
Abv Grd Liv Area 1,168
Originating Board BRIGHT
Year Built 2020
Property Description
Location
State DC
County Washington
Direction Northwest
Rooms
Main Level Bedrooms 2
Interior
Interior Features Combination Kitchen/Living, Elevator, Entry Level Bedroom, Floor Plan - Open, Kitchen - Gourmet, Kitchen - Island, Recessed Lighting, Sprinkler System, Bathroom - Tub Shower, Walk-in Closet(s), Wood Floors, Upgraded Countertops
Hot Water Electric
Heating Central
Cooling Central A/C
Flooring Engineered Wood, Ceramic Tile
Inclusions Furniture
Equipment Built-In Microwave, Cooktop, Dishwasher, Disposal, Dryer - Electric, Dryer - Front Loading, Dual Flush Toilets, Energy Efficient Appliances, ENERGY STAR Clothes Washer, ENERGY STAR Dishwasher, ENERGY STAR Refrigerator, Exhaust Fan, Icemaker, Oven - Wall, Oven/Range - Gas, Washer - Front Loading, Washer/Dryer Stacked, Water Heater - High-Efficiency
Furnishings Yes
Fireplace N
Window Features Sliding,ENERGY STAR Qualified,Double Pane
Appliance Built-In Microwave, Cooktop, Dishwasher, Disposal, Dryer - Electric, Dryer - Front Loading, Dual Flush Toilets, Energy Efficient Appliances, ENERGY STAR Clothes Washer, ENERGY STAR Dishwasher, ENERGY STAR Refrigerator, Exhaust Fan, Icemaker, Oven - Wall, Oven/Range - Gas, Washer - Front Loading, Washer/Dryer Stacked, Water Heater - High-Efficiency
Heat Source Electric
Laundry Washer In Unit, Dryer In Unit
Exterior
Exterior Feature Roof, Balconies- Multiple, Deck(s)
Amenities Available Elevator
Water Access N
Roof Type Concrete
Accessibility Elevator
Porch Roof, Balconies- Multiple, Deck(s)
Garage N
Building
Story 6
Unit Features Mid-Rise 5 - 8 Floors
Sewer Public Sewer
Water Public
Architectural Style Unit/Flat
Level or Stories 6
Additional Building Above Grade, Below Grade
New Construction N
Schools
School District District Of Columbia Public Schools
Others
Pets Allowed Y
HOA Fee Include Common Area Maintenance,Custodial Services Maintenance,Ext Bldg Maint,Gas,Reserve Funds,Sewer,Trash,Water,Snow Removal,Management,Insurance
Senior Community No
Tax ID 0393//2025
Ownership Other
Miscellaneous Common Area Maintenance,Furnished,Sewer,Trash Removal,Water
Security Features Electric Alarm,Carbon Monoxide Detector(s),Fire Detection System,Main Entrance Lock,Monitored,Security System,Smoke Detector,Sprinkler System - Indoor,Surveillance Sys
Pets Allowed Case by Case Basis


Emma's success as a real estate agent is driven by her unwavering commitment to honesty, integrity, and professionalism. With her deep knowledge of the local market and her dedication to exceptional service, Emma is confident that she can help you achieve your real estate goals.






