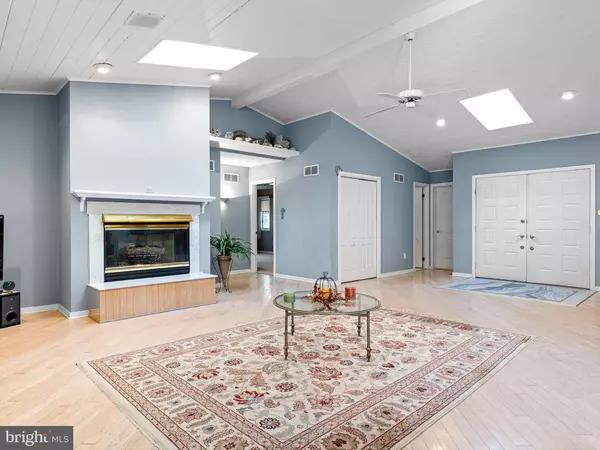
3 Beds
3 Baths
2,653 SqFt
3 Beds
3 Baths
2,653 SqFt
Key Details
Property Type Single Family Home
Sub Type Detached
Listing Status Active
Purchase Type For Sale
Square Footage 2,653 sqft
Price per Sqft $358
Subdivision Rehoboth Beach Yacht And Cc
MLS Listing ID DESU2074104
Style Mid-Century Modern,Ranch/Rambler
Bedrooms 3
Full Baths 2
Half Baths 1
HOA Fees $100/ann
HOA Y/N Y
Abv Grd Liv Area 2,653
Originating Board BRIGHT
Year Built 1988
Annual Tax Amount $2,561
Tax Year 2024
Lot Size 0.490 Acres
Acres 0.49
Lot Dimensions 150.00 x 145.00
Property Description
As you step inside, you are greeted by a spacious and inviting living area that seamlessly flows into a well-appointed kitchen. The open floor plan is perfect for both entertaining and everyday living.
The highlight of this property is undoubtedly the expansive backyard, featuring a sparkling inground poolideal for those hot summer days. Enjoy the serene outdoors from the comfort of the screened-in porch or host gatherings on the spacious patio, perfect for barbecues and outdoor dining.
Retreat to the large primary suite, a true sanctuary complete with ample closet space and a luxurious en-suite bathroom. Additional bedrooms are generously sized, offering plenty of space for family and guests.
Located in a prime location, this home provides easy access to the beautiful beaches, vibrant boardwalk, and an array of dining and shopping options that Rehoboth Beach has to offer.
Don't miss your chance to own this exceptional property. Schedule your private tour today and experience the ultimate in beachside living at 5 Corydon Road.
Location
State DE
County Sussex
Area Lewes Rehoboth Hundred (31009)
Zoning RES
Rooms
Main Level Bedrooms 3
Interior
Hot Water Electric
Heating Forced Air
Cooling Central A/C
Fireplaces Number 1
Fireplace Y
Heat Source Propane - Owned
Exterior
Parking Features Garage - Front Entry
Garage Spaces 2.0
Water Access N
Accessibility 32\"+ wide Doors
Attached Garage 2
Total Parking Spaces 2
Garage Y
Building
Story 1
Foundation Crawl Space
Sewer Public Sewer
Water Public
Architectural Style Mid-Century Modern, Ranch/Rambler
Level or Stories 1
Additional Building Above Grade, Below Grade
New Construction N
Schools
School District Cape Henlopen
Others
Senior Community No
Tax ID 334-19.00-839.00
Ownership Fee Simple
SqFt Source Assessor
Special Listing Condition Standard


Emma's success as a real estate agent is driven by her unwavering commitment to honesty, integrity, and professionalism. With her deep knowledge of the local market and her dedication to exceptional service, Emma is confident that she can help you achieve your real estate goals.






