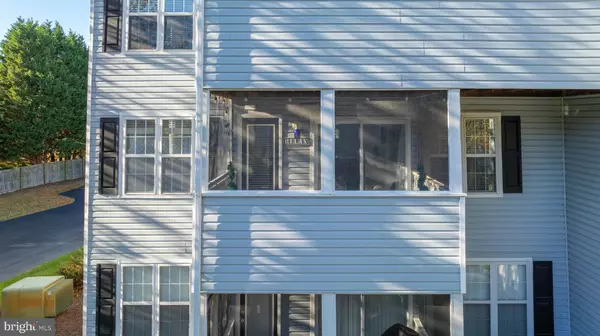
3 Beds
2 Baths
1,400 SqFt
3 Beds
2 Baths
1,400 SqFt
Key Details
Property Type Condo
Sub Type Condo/Co-op
Listing Status Under Contract
Purchase Type For Sale
Square Footage 1,400 sqft
Price per Sqft $378
Subdivision Sanibel Village
MLS Listing ID DESU2073866
Style Contemporary
Bedrooms 3
Full Baths 2
Condo Fees $839/qua
HOA Y/N N
Abv Grd Liv Area 1,400
Originating Board BRIGHT
Year Built 2000
Annual Tax Amount $1,070
Tax Year 2024
Property Description
Location
State DE
County Sussex
Area Lewes Rehoboth Hundred (31009)
Zoning HR-2
Rooms
Main Level Bedrooms 3
Interior
Interior Features Breakfast Area, Built-Ins, Carpet, Ceiling Fan(s), Combination Kitchen/Dining, Dining Area, Entry Level Bedroom, Floor Plan - Open, Kitchen - Gourmet, Kitchen - Island, Bathroom - Tub Shower, Window Treatments
Hot Water Electric
Heating Central, Forced Air
Cooling Central A/C, Ceiling Fan(s)
Flooring Carpet, Ceramic Tile, Engineered Wood, Laminated
Fireplaces Number 1
Equipment Built-In Microwave, Built-In Range, Dishwasher, Disposal, Dryer, Dryer - Electric, Icemaker, Microwave, Oven - Self Cleaning, Oven/Range - Electric, Refrigerator, Washer, Water Heater
Furnishings Partially
Fireplace Y
Window Features Double Pane,Screens,Vinyl Clad
Appliance Built-In Microwave, Built-In Range, Dishwasher, Disposal, Dryer, Dryer - Electric, Icemaker, Microwave, Oven - Self Cleaning, Oven/Range - Electric, Refrigerator, Washer, Water Heater
Heat Source Electric
Laundry Has Laundry
Exterior
Exterior Feature Balcony, Enclosed, Screened
Garage Spaces 2.0
Utilities Available Cable TV Available
Amenities Available Club House, Common Grounds, Community Center, Lake, Pool - Outdoor, Pool Mem Avail, Swimming Pool, Tennis Courts
Water Access N
View Garden/Lawn, Pond, Trees/Woods
Roof Type Asphalt,Shingle
Accessibility None
Porch Balcony, Enclosed, Screened
Total Parking Spaces 2
Garage N
Building
Lot Description Backs - Open Common Area, Front Yard, Landscaping, Level, No Thru Street, Partly Wooded, Pond, Rear Yard, SideYard(s), Trees/Wooded, Year Round Access
Story 1
Unit Features Garden 1 - 4 Floors
Foundation Slab
Sewer Public Sewer
Water Public
Architectural Style Contemporary
Level or Stories 1
Additional Building Above Grade, Below Grade
New Construction N
Schools
School District Cape Henlopen
Others
Pets Allowed Y
HOA Fee Include All Ground Fee,Common Area Maintenance,Custodial Services Maintenance,Ext Bldg Maint,Insurance,Lawn Care Front,Lawn Care Rear,Lawn Care Side,Lawn Maintenance,Management,Pool(s),Reserve Funds,Road Maintenance,Sewer
Senior Community No
Tax ID 334-19.00-163.22-4206
Ownership Condominium
Security Features Smoke Detector
Special Listing Condition Standard
Pets Allowed No Pet Restrictions


Emma's success as a real estate agent is driven by her unwavering commitment to honesty, integrity, and professionalism. With her deep knowledge of the local market and her dedication to exceptional service, Emma is confident that she can help you achieve your real estate goals.






