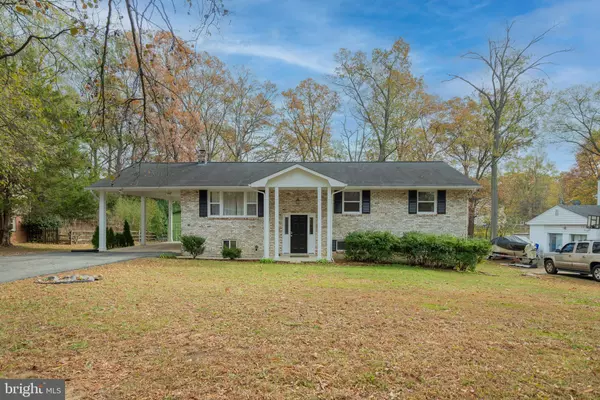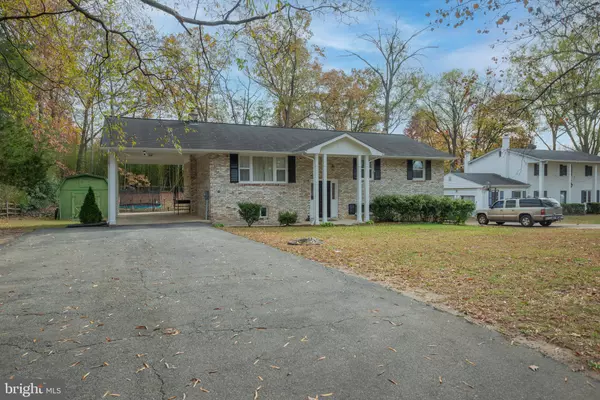
4 Beds
3 Baths
2,494 SqFt
4 Beds
3 Baths
2,494 SqFt
Key Details
Property Type Single Family Home
Sub Type Detached
Listing Status Pending
Purchase Type For Sale
Square Footage 2,494 sqft
Price per Sqft $166
Subdivision Sun Valley Estates
MLS Listing ID MDCH2037684
Style Split Foyer
Bedrooms 4
Full Baths 3
HOA Y/N N
Abv Grd Liv Area 1,344
Originating Board BRIGHT
Year Built 1971
Annual Tax Amount $5,170
Tax Year 2024
Lot Size 0.459 Acres
Acres 0.46
Property Description
Location
State MD
County Charles
Zoning RM
Rooms
Basement Daylight, Full, Interior Access, Outside Entrance, Rear Entrance
Main Level Bedrooms 3
Interior
Interior Features Kitchen - Table Space, Dining Area, Floor Plan - Traditional
Hot Water Electric
Heating Central
Cooling Central A/C
Fireplaces Number 1
Equipment Dishwasher, Disposal, Microwave, Refrigerator, Stove
Fireplace Y
Appliance Dishwasher, Disposal, Microwave, Refrigerator, Stove
Heat Source Electric
Exterior
Exterior Feature Deck(s), Patio(s)
Garage Spaces 1.0
Fence Rear
Water Access N
Roof Type Composite,Asphalt
Accessibility None
Porch Deck(s), Patio(s)
Total Parking Spaces 1
Garage N
Building
Story 2
Foundation Other
Sewer Public Sewer
Water Public
Architectural Style Split Foyer
Level or Stories 2
Additional Building Above Grade, Below Grade
New Construction N
Schools
School District Charles County Public Schools
Others
Senior Community No
Tax ID 0906035949
Ownership Fee Simple
SqFt Source Assessor
Special Listing Condition Standard


Emma's success as a real estate agent is driven by her unwavering commitment to honesty, integrity, and professionalism. With her deep knowledge of the local market and her dedication to exceptional service, Emma is confident that she can help you achieve your real estate goals.






