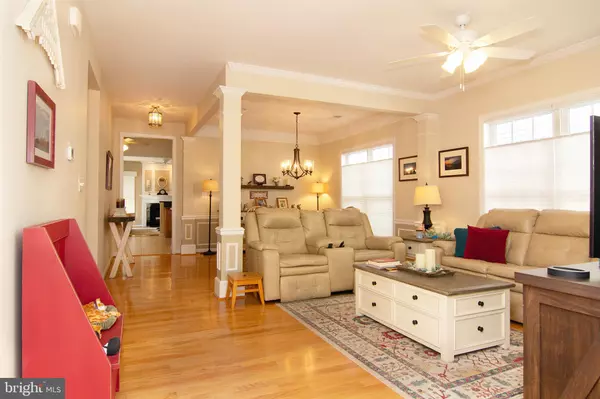
3 Beds
3 Baths
1,742 SqFt
3 Beds
3 Baths
1,742 SqFt
Key Details
Property Type Condo
Sub Type Condo/Co-op
Listing Status Active
Purchase Type For Sale
Square Footage 1,742 sqft
Price per Sqft $261
Subdivision Carroll Vista
MLS Listing ID MDCR2023900
Style Traditional
Bedrooms 3
Full Baths 3
Condo Fees $85/mo
HOA Fees $227/mo
HOA Y/N Y
Abv Grd Liv Area 1,742
Originating Board BRIGHT
Year Built 2007
Annual Tax Amount $5,618
Tax Year 2024
Property Description
Location
State MD
County Carroll
Zoning R-100
Rooms
Other Rooms Living Room, Dining Room, Primary Bedroom, Bedroom 2, Bedroom 3, Kitchen, Family Room, Library, Breakfast Room, Laundry, Loft, Bathroom 3
Main Level Bedrooms 2
Interior
Hot Water Propane
Heating Heat Pump(s)
Cooling Central A/C
Fireplaces Number 1
Fireplace Y
Heat Source Propane - Metered
Exterior
Parking Features Garage - Front Entry
Garage Spaces 2.0
Amenities Available Club House, Common Grounds, Exercise Room, Game Room, Hot tub, Library, Pool - Indoor, Pool - Outdoor, Putting Green, Retirement Community, Sauna, Shuffleboard, Tennis Courts
Water Access N
Accessibility None
Attached Garage 2
Total Parking Spaces 2
Garage Y
Building
Story 2
Foundation Slab
Sewer Public Sewer
Water Public
Architectural Style Traditional
Level or Stories 2
Additional Building Above Grade, Below Grade
New Construction N
Schools
High Schools Francis Scott Key Senior
School District Carroll County Public Schools
Others
Pets Allowed Y
HOA Fee Include Common Area Maintenance,Lawn Maintenance,Snow Removal
Senior Community Yes
Age Restriction 55
Tax ID 0701047027
Ownership Condominium
Special Listing Condition Standard
Pets Allowed No Pet Restrictions


Emma's success as a real estate agent is driven by her unwavering commitment to honesty, integrity, and professionalism. With her deep knowledge of the local market and her dedication to exceptional service, Emma is confident that she can help you achieve your real estate goals.






