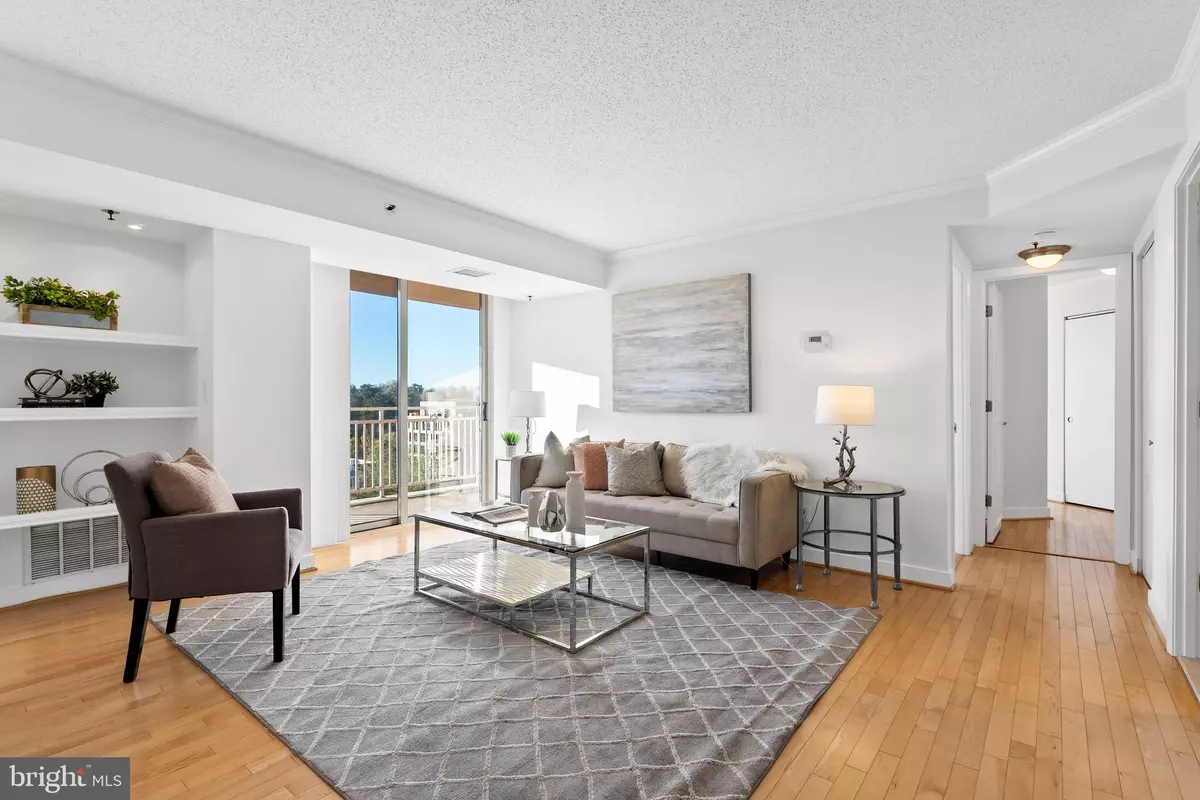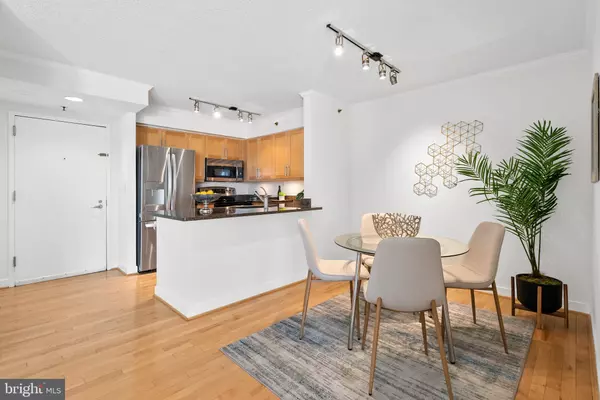
2 Beds
2 Baths
1,157 SqFt
2 Beds
2 Baths
1,157 SqFt
Key Details
Property Type Condo
Sub Type Condo/Co-op
Listing Status Under Contract
Purchase Type For Sale
Square Footage 1,157 sqft
Price per Sqft $652
Subdivision Chase At Bethesda Codm
MLS Listing ID MDMC2155894
Style Contemporary
Bedrooms 2
Full Baths 2
Condo Fees $848/mo
HOA Y/N N
Abv Grd Liv Area 1,157
Originating Board BRIGHT
Year Built 1989
Annual Tax Amount $6,199
Tax Year 2024
Property Description
The open living space is bright and airy, leading to an oversized balcony with sweeping west-facing sunset views of the pool and tennis courts. The chef’s kitchen features granite countertops, maple cabinetry and stainless-steel appliances, overlooking the intimate dining space.
An expansive primary suite is your private oasis, featuring abundant closet space and a spa-like ensuite bath. A light-filled second bedroom offers versatility, whether used as a guest room or home office. This residence also features a full second bath, W/D, assigned garage parking and storage. There are also notable upgrades, including hardwood floors throughout, custom built-ins, and fresh paint throughout.
Beyond the confines of your new home, discover the vibrant energy of downtown Bethesda. Indulge in world-class dining, boutique shopping, and cultural experiences, all just steps away from your doorstep. With easy access to public transportation, commuting to Washington, DC is a breeze.
The Chase at Bethesda is conveniently located directly across from Metro and features wonderful amenities, including an outdoor swimming pool with hot tub, 2 lit tennis courts, grilling area, 24-hour concierge and security. Pet friendly building. Est. 2024 Taxes: $6,549.
Location
State MD
County Montgomery
Zoning CR-2.5
Rooms
Main Level Bedrooms 2
Interior
Hot Water Other
Heating Forced Air
Cooling Central A/C
Fireplace N
Heat Source Natural Gas
Exterior
Parking Features Underground
Garage Spaces 1.0
Parking On Site 1
Amenities Available Concierge, Pool - Outdoor, Security, Hot tub, Tennis Courts
Water Access N
Accessibility Elevator
Total Parking Spaces 1
Garage Y
Building
Story 1
Unit Features Hi-Rise 9+ Floors
Sewer Public Sewer
Water Public
Architectural Style Contemporary
Level or Stories 1
Additional Building Above Grade, Below Grade
New Construction N
Schools
School District Montgomery County Public Schools
Others
Pets Allowed Y
HOA Fee Include Recreation Facility,Common Area Maintenance,Ext Bldg Maint,Lawn Maintenance,Management,Snow Removal,Trash,Pool(s)
Senior Community No
Tax ID 160703566233
Ownership Condominium
Special Listing Condition Standard
Pets Allowed Pet Addendum/Deposit, Size/Weight Restriction, Breed Restrictions


Emma's success as a real estate agent is driven by her unwavering commitment to honesty, integrity, and professionalism. With her deep knowledge of the local market and her dedication to exceptional service, Emma is confident that she can help you achieve your real estate goals.






