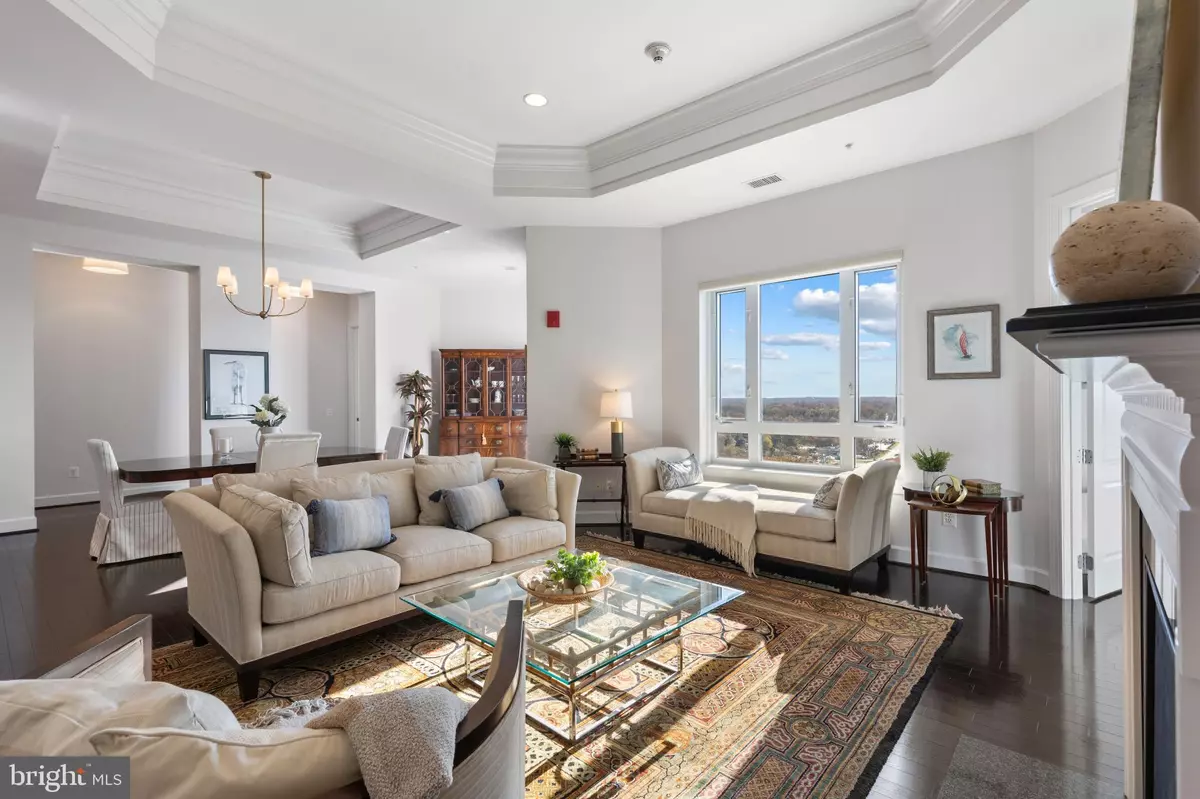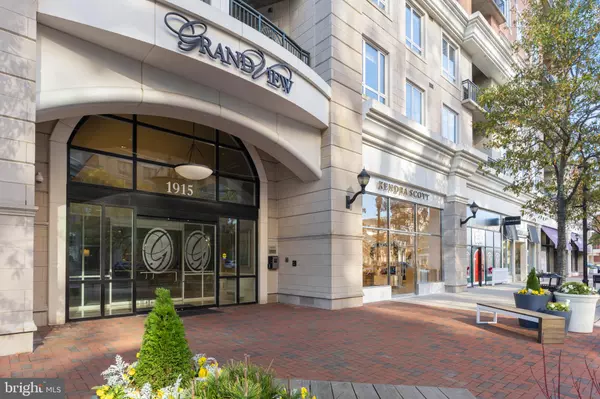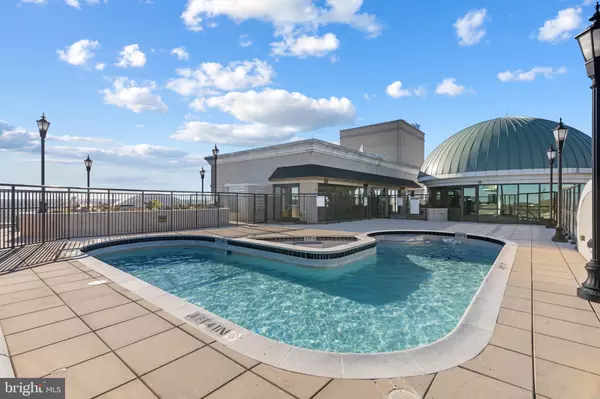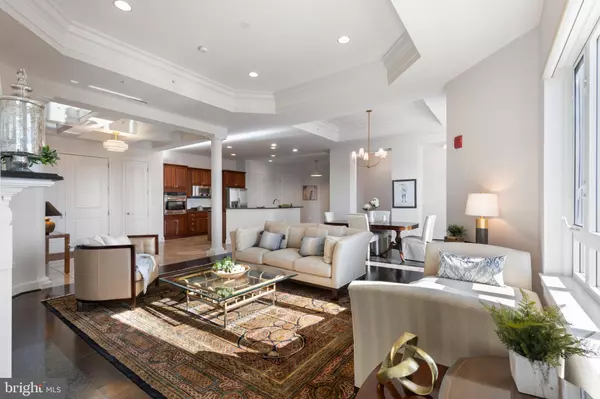
3 Beds
3 Baths
2,602 SqFt
3 Beds
3 Baths
2,602 SqFt
Key Details
Property Type Condo
Sub Type Condo/Co-op
Listing Status Under Contract
Purchase Type For Sale
Square Footage 2,602 sqft
Price per Sqft $499
Subdivision Grandview At Annapolis Towne Centre
MLS Listing ID MDAA2098882
Style Transitional
Bedrooms 3
Full Baths 3
Condo Fees $1,962/mo
HOA Y/N N
Abv Grd Liv Area 2,602
Originating Board BRIGHT
Year Built 2009
Annual Tax Amount $12,137
Tax Year 2024
Property Description
With breathtaking, panoramic views from every room, you'll enjoy the changing seasons in style. This home is also equipped with a brand-new HVAC system, brand-new LG Washer/Dryer, upgraded lighting, 11Ft Ceilings, Rare Fireplace (Exclusive to the 12th floor), walk in-closets, separate laundry room, hardwood flooring, a large storage unit and two parking spaces.
The Towne Centre offers a vibrant mix of exclusive name-brand stores and top-tier amenities, including Whole Foods, Sephora, Restoration Hardware, LifeTime Fitness, TruFood Kitchen, Tatte Bakery, and more, all within walking distance. Enjoy the ultimate "lock-and-leave" lifestyle with access to GrandView's impressive amenities, including concierge service, a rooftop pool with BBQ area and outdoor shower, a state-of-the-art fitness center, social rooms, a bar/lounge, and a library. The building also offers covered garage parking and Tesla charging stations.
With easy access to commuter routes and nearby marinas, this location is a haven for shopping, dining, and entertainment. Plus, vibrant community events are just outside your door!
Location
State MD
County Anne Arundel
Zoning R
Rooms
Main Level Bedrooms 3
Interior
Interior Features Bathroom - Jetted Tub, Breakfast Area, Built-Ins, Combination Dining/Living, Combination Kitchen/Living, Crown Moldings, Dining Area, Elevator, Floor Plan - Open, Kitchen - Gourmet, Primary Bath(s), Recessed Lighting, Walk-in Closet(s), Wood Floors
Hot Water Electric
Cooling Central A/C
Flooring Wood, Tile/Brick
Equipment Dishwasher, Disposal, Cooktop, Dryer, Microwave, Oven - Single, Washer
Fireplace N
Appliance Dishwasher, Disposal, Cooktop, Dryer, Microwave, Oven - Single, Washer
Heat Source Electric
Laundry Main Floor
Exterior
Exterior Feature Balcony
Parking Features Inside Access
Garage Spaces 2.0
Parking On Site 2
Amenities Available Bar/Lounge, Common Grounds, Concierge, Elevator, Exercise Room, Extra Storage, Fitness Center, Library, Meeting Room, Party Room, Pool - Rooftop, Reserved/Assigned Parking, Security, Pool - Outdoor
Water Access N
Accessibility Grab Bars Mod, No Stairs
Porch Balcony
Total Parking Spaces 2
Garage Y
Building
Story 1
Unit Features Hi-Rise 9+ Floors
Sewer Public Sewer
Water Public
Architectural Style Transitional
Level or Stories 1
Additional Building Above Grade, Below Grade
Structure Type 9'+ Ceilings,Tray Ceilings
New Construction N
Schools
Elementary Schools Mills - Parole Elementary
Middle Schools Bates
High Schools Annapolis
School District Anne Arundel County Public Schools
Others
Pets Allowed Y
HOA Fee Include Common Area Maintenance,Custodial Services Maintenance,Ext Bldg Maint,Management,Parking Fee,Reserve Funds,Security Gate,Snow Removal,Trash
Senior Community No
Tax ID 020201090225305
Ownership Condominium
Special Listing Condition Standard
Pets Allowed Size/Weight Restriction


Emma's success as a real estate agent is driven by her unwavering commitment to honesty, integrity, and professionalism. With her deep knowledge of the local market and her dedication to exceptional service, Emma is confident that she can help you achieve your real estate goals.






