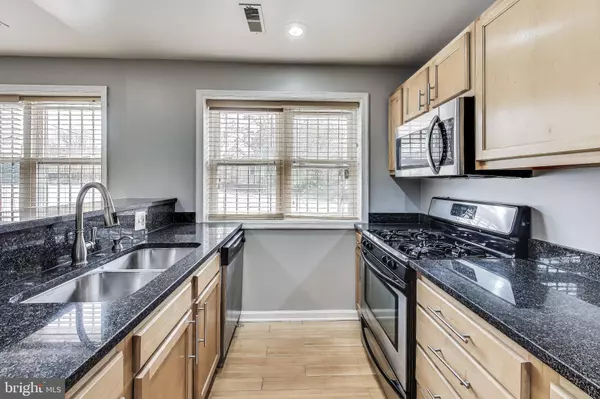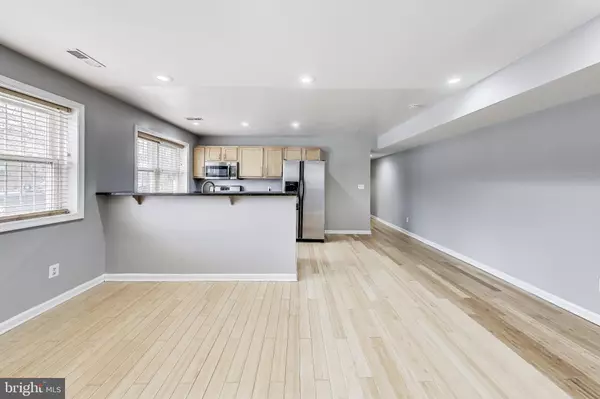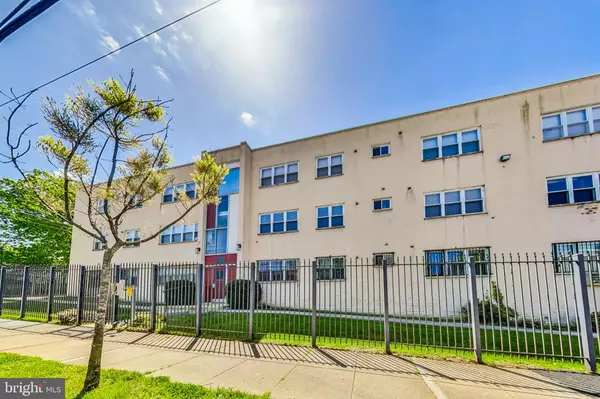
2 Beds
1 Bath
770 SqFt
2 Beds
1 Bath
770 SqFt
Key Details
Property Type Condo
Sub Type Condo/Co-op
Listing Status Active
Purchase Type For Sale
Square Footage 770 sqft
Price per Sqft $194
Subdivision Marshall Heights
MLS Listing ID DCDC2169110
Style Traditional
Bedrooms 2
Full Baths 1
Condo Fees $533/mo
HOA Y/N N
Abv Grd Liv Area 770
Originating Board BRIGHT
Year Built 1964
Annual Tax Amount $766
Tax Year 2024
Property Description
This 2-bedroom, 1-bathroom condo has been well maintained and offers a bright, open-concept layout with large windows that fill the space with natural light. Elegant bamboo wood flooring and sleek recessed lighting create a chic, modern vibe throughout.
Key Features Include:
Spacious Primary Bedroom: Fits a king-size bed with ease.
Versatile Secondary Bedroom: Perfect as a guest room or home office.
Gourmet Kitchen: Boasts oak cabinetry, a breakfast bar, granite countertops, and a full stainless steel and black appliance package, including a dishwasher, disposal, microwave, gas oven/range, and refrigerator.
In-Unit Laundry: Includes a new stackable washer/dryer.
Bonus: Water is included in the condo fee!
Other amenities include an intercom system for guests and deliveries, a security gate, and a dedicated parking space.
Located within a well-maintained building with caring, long-term owners and tenants, you'll enjoy a true sense of community. The Coventry Condos are a commuter's dream, just a 10-minute walk to the Benning Rd Metro Station and steps from a Metro Bus stop. Nearby, you'll find a library, shops, groceries, eateries, and entertainment—all within reach.
Why wait? This is your chance to embrace condo living at its finest. Your dream home awaits!
Location
State DC
County Washington
Zoning R
Rooms
Main Level Bedrooms 2
Interior
Interior Features Breakfast Area, Combination Dining/Living, Upgraded Countertops, Wood Floors, Flat
Hot Water Natural Gas
Heating Forced Air
Cooling Central A/C
Flooring Engineered Wood
Equipment Dishwasher, Disposal, Dryer, Icemaker, Intercom, Microwave, Oven/Range - Gas, Refrigerator, Washer
Fireplace N
Appliance Dishwasher, Disposal, Dryer, Icemaker, Intercom, Microwave, Oven/Range - Gas, Refrigerator, Washer
Heat Source Natural Gas
Exterior
Parking On Site 1
Utilities Available Electric Available, Natural Gas Available, Water Available
Amenities Available Gated Community
Water Access N
Roof Type Unknown
Street Surface Paved
Accessibility None
Garage N
Building
Story 1
Unit Features Garden 1 - 4 Floors
Sewer Public Sewer
Water Public
Architectural Style Traditional
Level or Stories 1
Additional Building Above Grade, Below Grade
Structure Type Brick
New Construction N
Schools
High Schools H.D. Woodson
School District District Of Columbia Public Schools
Others
Pets Allowed Y
HOA Fee Include Common Area Maintenance,Ext Bldg Maint,Management,Water,Security Gate,Trash,Lawn Maintenance,Insurance,Parking Fee
Senior Community No
Tax ID 5322//2015
Ownership Condominium
Security Features Intercom,Security Gate
Special Listing Condition Standard
Pets Allowed Size/Weight Restriction


Emma's success as a real estate agent is driven by her unwavering commitment to honesty, integrity, and professionalism. With her deep knowledge of the local market and her dedication to exceptional service, Emma is confident that she can help you achieve your real estate goals.






