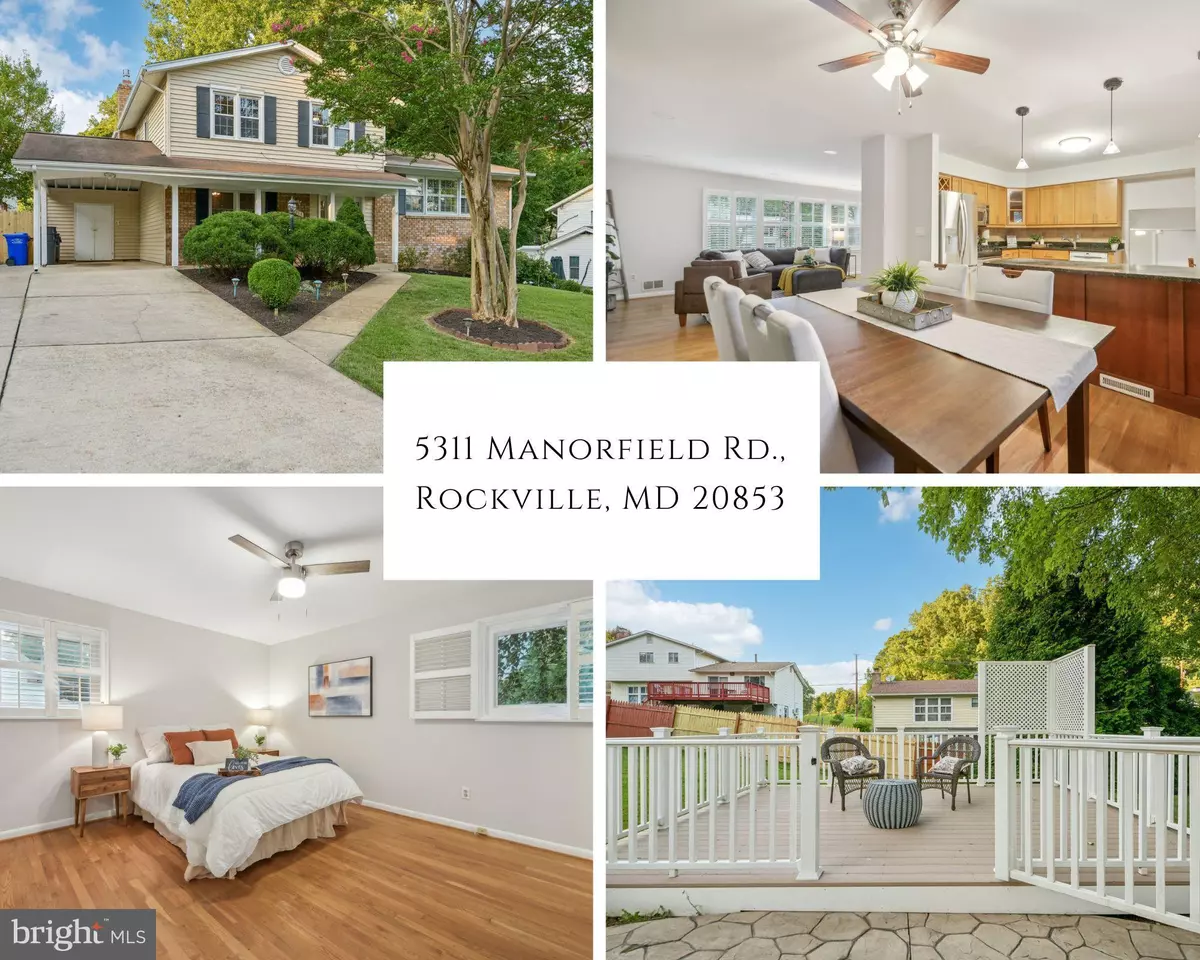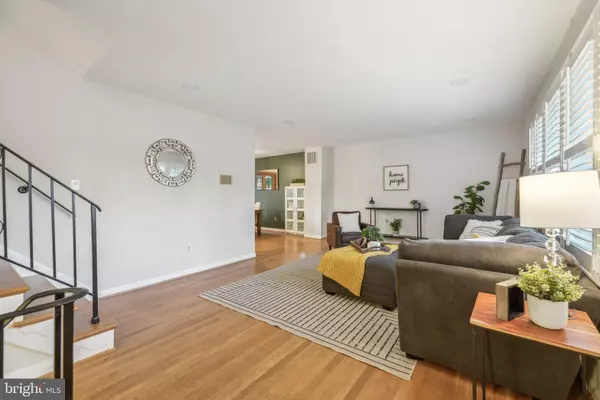GET MORE INFORMATION
$ 675,000
$ 675,000
4 Beds
3 Baths
2,125 SqFt
$ 675,000
$ 675,000
4 Beds
3 Baths
2,125 SqFt
Key Details
Sold Price $675,000
Property Type Single Family Home
Sub Type Detached
Listing Status Sold
Purchase Type For Sale
Square Footage 2,125 sqft
Price per Sqft $317
Subdivision Rock Creek Manor
MLS Listing ID MDMC2156406
Sold Date 12/23/24
Style Split Level
Bedrooms 4
Full Baths 2
Half Baths 1
HOA Y/N N
Abv Grd Liv Area 1,825
Originating Board BRIGHT
Year Built 1966
Annual Tax Amount $7,320
Tax Year 2024
Lot Size 10,300 Sqft
Acres 0.24
Property Description
Location
State MD
County Montgomery
Zoning R90
Rooms
Basement Outside Entrance, Connecting Stairway
Main Level Bedrooms 1
Interior
Interior Features Dining Area, Entry Level Bedroom, Upgraded Countertops, Floor Plan - Traditional
Hot Water Natural Gas
Cooling Central A/C, Ceiling Fan(s)
Flooring Wood, Ceramic Tile, Luxury Vinyl Plank
Equipment Dishwasher, Disposal, Icemaker, Oven/Range - Gas, Refrigerator, Microwave, Water Heater
Fireplace N
Appliance Dishwasher, Disposal, Icemaker, Oven/Range - Gas, Refrigerator, Microwave, Water Heater
Heat Source Natural Gas
Laundry Has Laundry, Washer In Unit, Dryer In Unit
Exterior
Exterior Feature Deck(s)
Garage Spaces 1.0
Fence Rear
Water Access N
Roof Type Asphalt
Accessibility None
Porch Deck(s)
Total Parking Spaces 1
Garage N
Building
Lot Description Landscaping
Story 3
Foundation Other
Sewer Public Sewer
Water Public
Architectural Style Split Level
Level or Stories 3
Additional Building Above Grade, Below Grade
New Construction N
Schools
Elementary Schools Lucy V. Barnsley
Middle Schools Earle B. Wood
High Schools Rockville
School District Montgomery County Public Schools
Others
Senior Community No
Tax ID 161301419905
Ownership Fee Simple
SqFt Source Assessor
Acceptable Financing Cash, Conventional, FHA, VA
Listing Terms Cash, Conventional, FHA, VA
Financing Cash,Conventional,FHA,VA
Special Listing Condition Standard

Bought with Ckarla Asin • Samson Properties
Emma's success as a real estate agent is driven by her unwavering commitment to honesty, integrity, and professionalism. With her deep knowledge of the local market and her dedication to exceptional service, Emma is confident that she can help you achieve your real estate goals.






