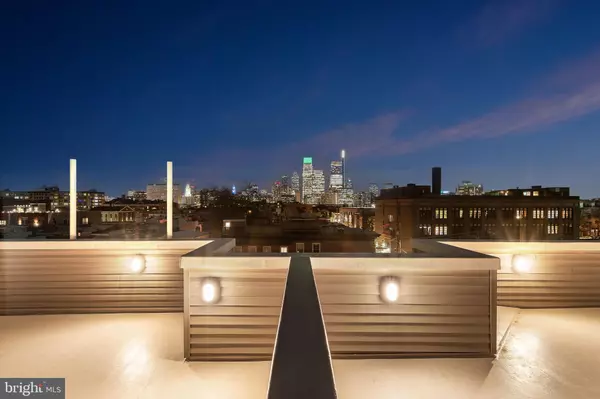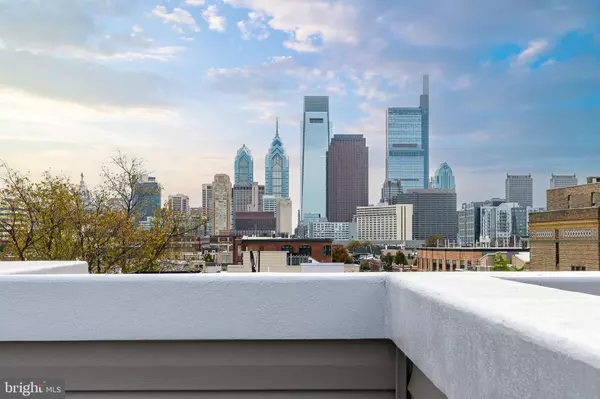
2 Beds
2 Baths
1,118 SqFt
2 Beds
2 Baths
1,118 SqFt
Key Details
Property Type Condo
Sub Type Condo/Co-op
Listing Status Active
Purchase Type For Sale
Square Footage 1,118 sqft
Price per Sqft $424
Subdivision Fairmount
MLS Listing ID PAPH2420550
Style Bi-level
Bedrooms 2
Full Baths 2
Condo Fees $133/mo
HOA Y/N N
Abv Grd Liv Area 1,118
Originating Board BRIGHT
Year Built 2024
Annual Tax Amount $1,000
Tax Year 2024
Lot Size 1,470 Sqft
Acres 0.03
Lot Dimensions 18.00 x 82.00
Property Description
Step into this light filled 2 bed, 2 full BI-LEVEL condo featuring a high end kitchen with white quartz countertops, stainless steel appliances, white oak flooring, bar seating, white ceramic tiled backsplash, and two toned shaker cabinets. The living space is spacious with room for a dining room table or desk area next to the black on black ANDERSON windows. A utility closet with central air and heat, hot water heater, pex manifold system and additional storage is also located on this floor. Take the stairs to the 2nd level to find 2 bedrooms and 2 full bathrooms. FINALLY ascend to your private roof deck for a full unobstructed view of center city. Philadelphia!
You'll be just steps away from Fairmount Avenue, home to some of the city's most popular restaurants (A Mano, Fare, Tela's, Bar Hygge, Enigmo Sushi), retail shops (Rite Aid, Ace Hardware, USPS, Beer Store), coffee shops, and more!
Please note one of the owners is a PA licensed real estate agent
Schedule a walk through today!
Location
State PA
County Philadelphia
Area 19130 (19130)
Zoning RM1
Direction East
Rooms
Other Rooms Living Room, Dining Room, Primary Bedroom, Bedroom 2, Kitchen, Laundry, Bathroom 2, Primary Bathroom
Interior
Hot Water Electric
Heating Central, Forced Air
Cooling Central A/C
Flooring Hardwood
Inclusions washer/dryer, refrigerator
Equipment Dishwasher, Microwave, Refrigerator, Oven/Range - Electric
Fireplace N
Appliance Dishwasher, Microwave, Refrigerator, Oven/Range - Electric
Heat Source Natural Gas
Exterior
Exterior Feature Balcony
Water Access N
Roof Type Fiberglass
Accessibility Other
Porch Balcony
Garage N
Building
Story 4
Unit Features Garden 1 - 4 Floors
Sewer Public Sewer
Water Public
Architectural Style Bi-level
Level or Stories 4
Additional Building Above Grade, Below Grade
New Construction Y
Schools
School District The School District Of Philadelphia
Others
Pets Allowed Y
Senior Community No
Tax ID 151029610
Ownership Fee Simple
SqFt Source Assessor
Special Listing Condition Standard
Pets Allowed No Pet Restrictions


Emma's success as a real estate agent is driven by her unwavering commitment to honesty, integrity, and professionalism. With her deep knowledge of the local market and her dedication to exceptional service, Emma is confident that she can help you achieve your real estate goals.






