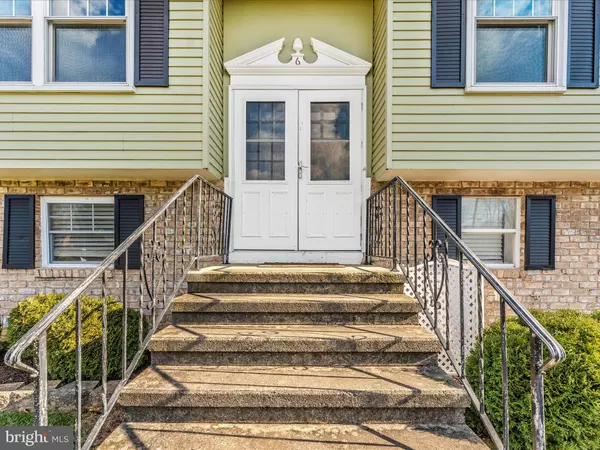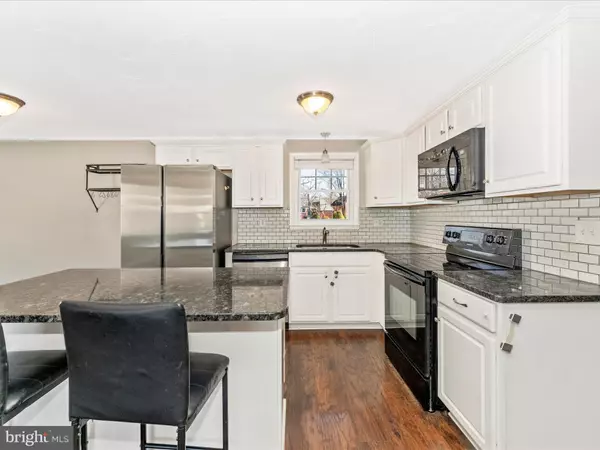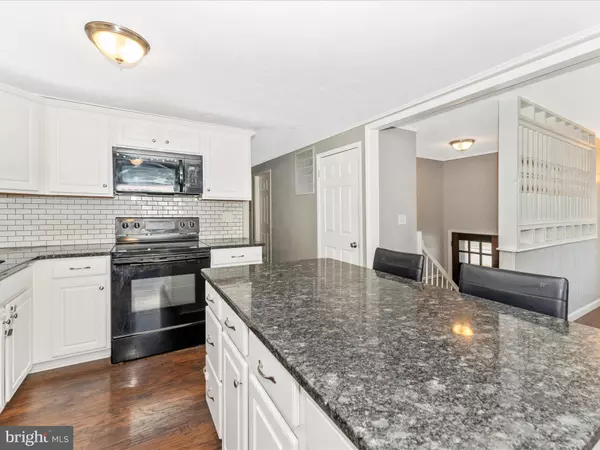
4 Beds
2 Baths
2,840 SqFt
4 Beds
2 Baths
2,840 SqFt
Key Details
Property Type Single Family Home
Sub Type Detached
Listing Status Active
Purchase Type For Sale
Square Footage 2,840 sqft
Price per Sqft $117
Subdivision Park Hills
MLS Listing ID PAYK2072222
Style Split Foyer
Bedrooms 4
Full Baths 2
HOA Y/N N
Abv Grd Liv Area 2,400
Originating Board BRIGHT
Year Built 1977
Annual Tax Amount $4,947
Tax Year 2024
Lot Size 9,148 Sqft
Acres 0.21
Property Description
Discover your dream home! This inviting split foyer offers 4 bedrooms and 2 full bathrooms, providing ample space for your needs. The expansive lower level addition offers endless possibilities for a recreation room, home office, or additional living space.
The heart of the home is the gourmet kitchen, featuring a large center island and sleek granite countertops, perfect for culinary enthusiasts.
Step outside to your private outdoor oasis, where a very large rear covered patio and a covered grill station create the ideal setting for outdoor entertaining. The lot comes in at just under 1/4 acre boasts a fenced-in rear yard that allows plenty of room for outdoor activities.
Located on a private street, this home provides a peaceful retreat from the hustle and bustle.
Key Features:
- 4 Bedrooms
- 2 Bathrooms
- Expansive Lower Level Addition (+700 sq ft)
- Gourmet Kitchen with Center Island
- Granite Countertops
- Large Rear Covered Patio
- Covered Grill Station
- 2 Sheds
- Fenced-in Yard
- Private Street
Don't miss this incredible opportunity!
Location
State PA
County York
Area Penn Twp (15244)
Zoning RESIDENTIAL
Rooms
Main Level Bedrooms 3
Interior
Hot Water Natural Gas
Cooling Central A/C
Fireplaces Number 1
Fireplaces Type Gas/Propane
Inclusions See addendum
Fireplace Y
Heat Source Natural Gas
Exterior
Exterior Feature Patio(s)
Parking Features Garage - Front Entry
Garage Spaces 1.0
Water Access N
Accessibility None
Porch Patio(s)
Attached Garage 1
Total Parking Spaces 1
Garage Y
Building
Story 2
Foundation Permanent, Block, Slab
Sewer Public Sewer
Water Public
Architectural Style Split Foyer
Level or Stories 2
Additional Building Above Grade, Below Grade
New Construction N
Schools
School District South Western
Others
Senior Community No
Tax ID 44-000-05-0030-W0-00000
Ownership Fee Simple
SqFt Source Assessor
Special Listing Condition Standard


Emma's success as a real estate agent is driven by her unwavering commitment to honesty, integrity, and professionalism. With her deep knowledge of the local market and her dedication to exceptional service, Emma is confident that she can help you achieve your real estate goals.






