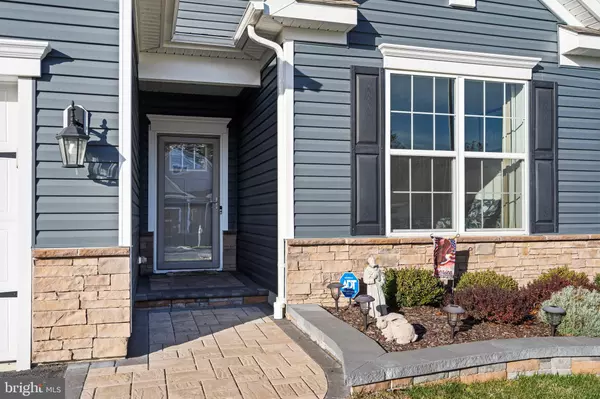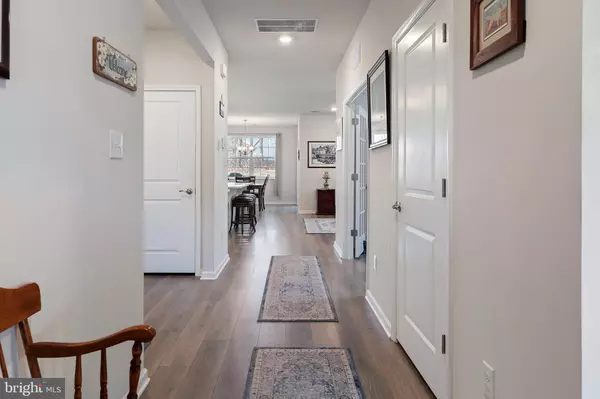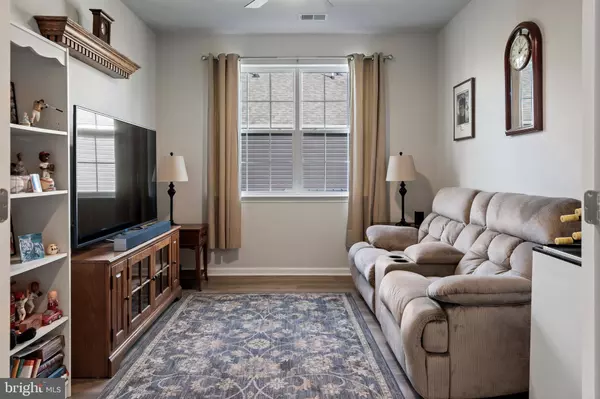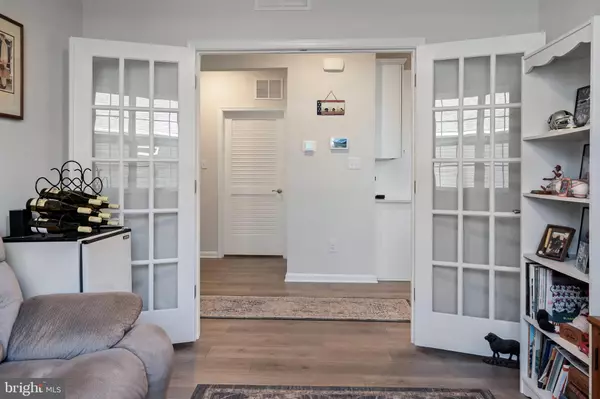
2 Beds
2 Baths
1,769 SqFt
2 Beds
2 Baths
1,769 SqFt
Key Details
Property Type Single Family Home
Sub Type Detached
Listing Status Pending
Purchase Type For Sale
Square Footage 1,769 sqft
Price per Sqft $324
Subdivision Seacrest Pines
MLS Listing ID NJOC2030324
Style Ranch/Rambler
Bedrooms 2
Full Baths 2
HOA Fees $180/mo
HOA Y/N Y
Abv Grd Liv Area 1,769
Originating Board BRIGHT
Year Built 2021
Annual Tax Amount $7,702
Tax Year 2023
Lot Size 8,276 Sqft
Acres 0.19
Lot Dimensions 0.00 x 0.00
Property Description
The open-concept layout includes a living room with a gas fireplace, kitchen with upgraded stainless appliances, quartz counters, and tile backsplash, plus a dining area. The home features two bedrooms, two full baths, and a flex room with French doors. The primary suite offers a dual-vanity bath, walk-in closet, and direct laundry room access. Wood laminate flooring is throughout, and ceiling fans provide extra comfort.
Outdoor amenities include a large Wolf Serenity PVC deck (partially covered), a Techno-Block paver walkway, a front retaining wall, and upgraded landscaping. Smart home features include ADT Security, Ring Doorbell, and security cameras. The two-car garage has an epoxy floor and overhead storage racks.
Community amenities include a clubhouse, indoor gym, outdoor saltwater pool, pickleball/tennis courts, and bocce. HOA fees are just $180/month. A 7-year transferable structural warranty is included.
Location
State NJ
County Ocean
Area Barnegat Twp (21501)
Zoning RLAC
Rooms
Main Level Bedrooms 2
Interior
Hot Water Natural Gas
Heating Forced Air
Cooling Central A/C, Ceiling Fan(s)
Flooring Laminated
Fireplaces Number 1
Fireplaces Type Gas/Propane
Furnishings No
Fireplace Y
Heat Source Natural Gas
Laundry Has Laundry
Exterior
Exterior Feature Deck(s)
Parking Features Garage - Front Entry
Garage Spaces 2.0
Water Access N
Roof Type Shingle
Accessibility No Stairs
Porch Deck(s)
Attached Garage 2
Total Parking Spaces 2
Garage Y
Building
Story 1
Foundation Slab
Sewer Public Sewer
Water Public
Architectural Style Ranch/Rambler
Level or Stories 1
Additional Building Above Grade, Below Grade
New Construction N
Others
HOA Fee Include Lawn Maintenance,Management,Pool(s),Recreation Facility,Snow Removal
Senior Community Yes
Age Restriction 55
Tax ID 01-00090 28-00003
Ownership Fee Simple
SqFt Source Assessor
Special Listing Condition Standard


Emma's success as a real estate agent is driven by her unwavering commitment to honesty, integrity, and professionalism. With her deep knowledge of the local market and her dedication to exceptional service, Emma is confident that she can help you achieve your real estate goals.






