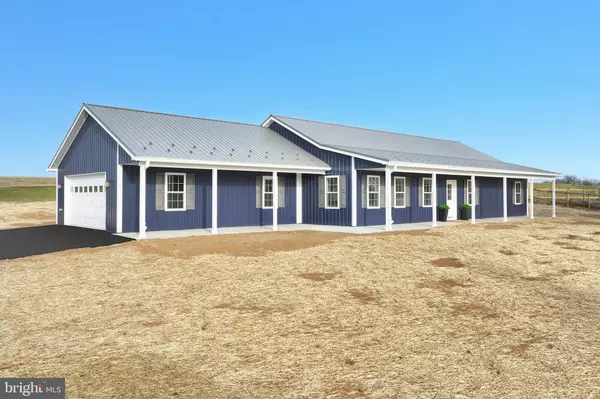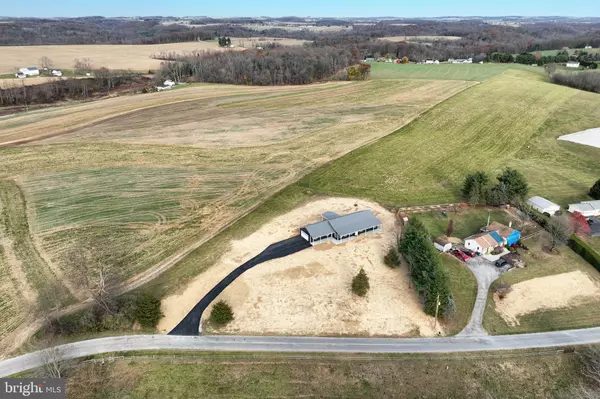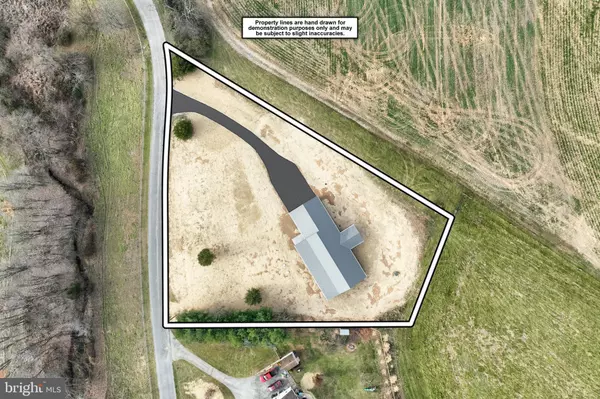
3 Beds
3 Baths
2,166 SqFt
3 Beds
3 Baths
2,166 SqFt
Key Details
Property Type Single Family Home
Sub Type Detached
Listing Status Pending
Purchase Type For Sale
Square Footage 2,166 sqft
Price per Sqft $226
Subdivision None Available
MLS Listing ID PAYK2072434
Style Ranch/Rambler
Bedrooms 3
Full Baths 2
Half Baths 1
HOA Y/N N
Abv Grd Liv Area 2,166
Originating Board BRIGHT
Year Built 2024
Annual Tax Amount $1,269
Tax Year 2024
Lot Size 1.155 Acres
Acres 1.16
Property Description
Location
State PA
County York
Area East Hopewell Twp (15225)
Zoning RESIDENTIAL
Rooms
Main Level Bedrooms 3
Interior
Interior Features Bathroom - Tub Shower, Bathroom - Walk-In Shower, Breakfast Area, Ceiling Fan(s), Combination Dining/Living, Combination Kitchen/Dining, Combination Kitchen/Living, Dining Area, Entry Level Bedroom, Family Room Off Kitchen, Floor Plan - Open, Kitchen - Island, Pantry, Primary Bath(s), Recessed Lighting, Upgraded Countertops, Walk-in Closet(s)
Hot Water Electric
Heating Forced Air, Heat Pump(s)
Cooling Central A/C
Flooring Luxury Vinyl Plank
Equipment Built-In Microwave, Dishwasher, Dryer - Electric, Energy Efficient Appliances, Refrigerator, Stainless Steel Appliances, Washer, Stove, Water Heater - High-Efficiency
Fireplace N
Window Features Double Hung,Double Pane,Energy Efficient,Insulated
Appliance Built-In Microwave, Dishwasher, Dryer - Electric, Energy Efficient Appliances, Refrigerator, Stainless Steel Appliances, Washer, Stove, Water Heater - High-Efficiency
Heat Source Electric
Laundry Main Floor
Exterior
Parking Features Garage Door Opener, Garage - Side Entry, Additional Storage Area, Oversized, Inside Access
Garage Spaces 10.0
Utilities Available Cable TV Available, Phone Available, Under Ground
Water Access N
Roof Type Metal
Accessibility 2+ Access Exits, >84\" Garage Door, Level Entry - Main, No Stairs
Attached Garage 2
Total Parking Spaces 10
Garage Y
Building
Story 1
Foundation Slab
Sewer On Site Septic
Water Well
Architectural Style Ranch/Rambler
Level or Stories 1
Additional Building Above Grade, Below Grade
Structure Type Vaulted Ceilings,Dry Wall
New Construction Y
Schools
High Schools Kennard-Dale
School District South Eastern
Others
Senior Community No
Tax ID 25-000-EL-0027-E0-00000
Ownership Fee Simple
SqFt Source Assessor
Acceptable Financing Cash, Conventional, FHA, VA, PHFA
Listing Terms Cash, Conventional, FHA, VA, PHFA
Financing Cash,Conventional,FHA,VA,PHFA
Special Listing Condition Standard


Emma's success as a real estate agent is driven by her unwavering commitment to honesty, integrity, and professionalism. With her deep knowledge of the local market and her dedication to exceptional service, Emma is confident that she can help you achieve your real estate goals.






