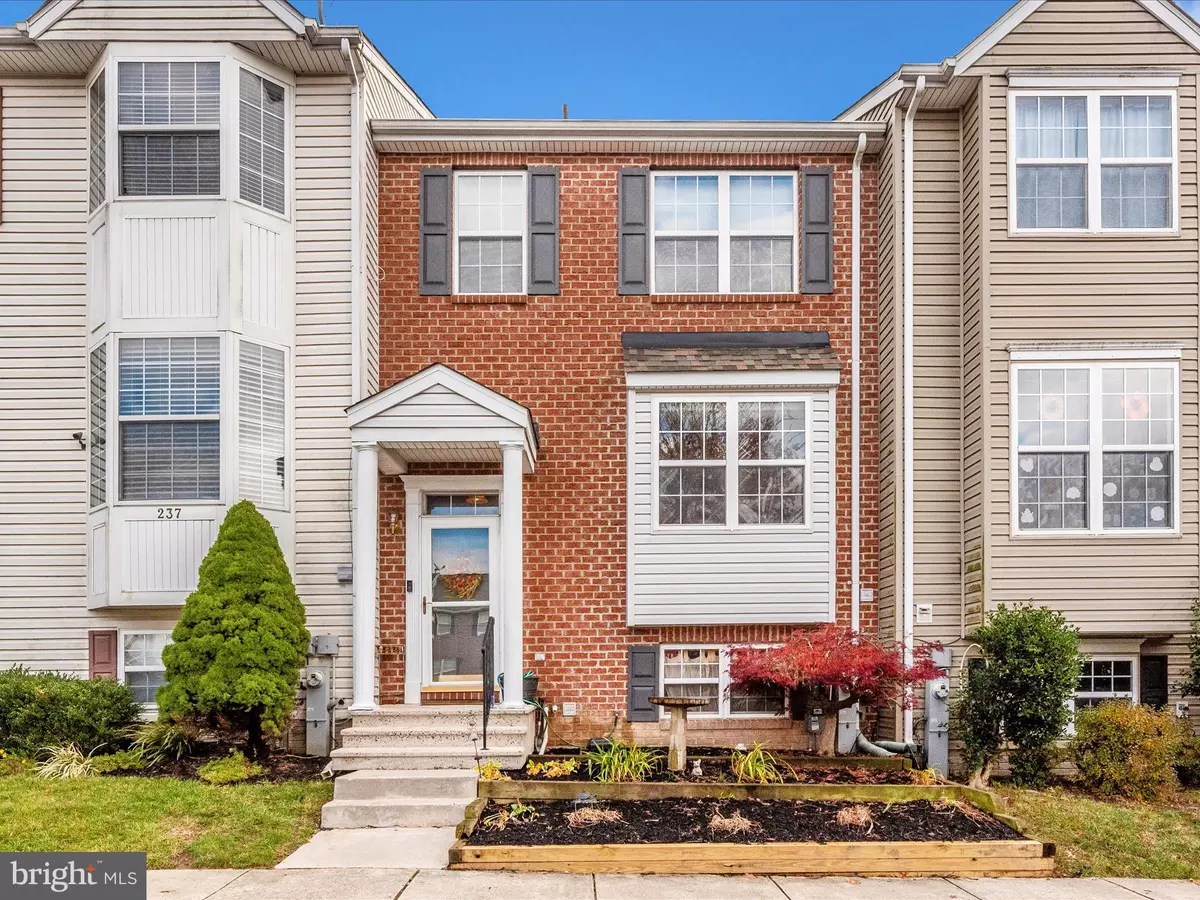
3 Beds
3 Baths
1,968 SqFt
3 Beds
3 Baths
1,968 SqFt
Key Details
Property Type Townhouse
Sub Type Interior Row/Townhouse
Listing Status Pending
Purchase Type For Sale
Square Footage 1,968 sqft
Price per Sqft $177
Subdivision Furnace Hills
MLS Listing ID MDCR2024026
Style Bi-level
Bedrooms 3
Full Baths 2
Half Baths 1
HOA Fees $125/ann
HOA Y/N Y
Abv Grd Liv Area 1,468
Originating Board BRIGHT
Year Built 2001
Annual Tax Amount $4,255
Tax Year 2024
Lot Size 2,407 Sqft
Acres 0.06
Property Description
Location
State MD
County Carroll
Zoning PD-4
Rooms
Other Rooms Living Room, Primary Bedroom, Bedroom 2, Bedroom 3, Kitchen, Basement, Sun/Florida Room, Bathroom 2, Primary Bathroom
Basement Connecting Stairway, Fully Finished, Heated, Improved, Interior Access, Poured Concrete, Rough Bath Plumb, Shelving, Space For Rooms, Sump Pump, Windows
Interior
Hot Water Electric
Heating Forced Air
Cooling Central A/C
Inclusions Refrigerator, Washer, Dryer, Grandfather Clock, 2 Mounted Salon Stations, Shampoo Bowl, Loveseat in Basement
Equipment Built-In Microwave, Dishwasher, Dryer - Electric, Disposal, Dual Flush Toilets, Exhaust Fan, Icemaker, Oven - Self Cleaning, Oven/Range - Gas, Refrigerator, Washer, Water Heater
Fireplace N
Appliance Built-In Microwave, Dishwasher, Dryer - Electric, Disposal, Dual Flush Toilets, Exhaust Fan, Icemaker, Oven - Self Cleaning, Oven/Range - Gas, Refrigerator, Washer, Water Heater
Heat Source Natural Gas
Exterior
Parking On Site 2
Utilities Available Natural Gas Available, Cable TV Available, Phone Available
Amenities Available None
Water Access N
Accessibility None
Garage N
Building
Story 3
Foundation Concrete Perimeter
Sewer Public Sewer
Water Public
Architectural Style Bi-level
Level or Stories 3
Additional Building Above Grade, Below Grade
New Construction N
Schools
School District Carroll County Public Schools
Others
Pets Allowed Y
HOA Fee Include Common Area Maintenance
Senior Community No
Tax ID 0707141130
Ownership Fee Simple
SqFt Source Assessor
Acceptable Financing Cash, Conventional, FHA, VA
Listing Terms Cash, Conventional, FHA, VA
Financing Cash,Conventional,FHA,VA
Special Listing Condition Standard
Pets Allowed No Pet Restrictions


Emma's success as a real estate agent is driven by her unwavering commitment to honesty, integrity, and professionalism. With her deep knowledge of the local market and her dedication to exceptional service, Emma is confident that she can help you achieve your real estate goals.






